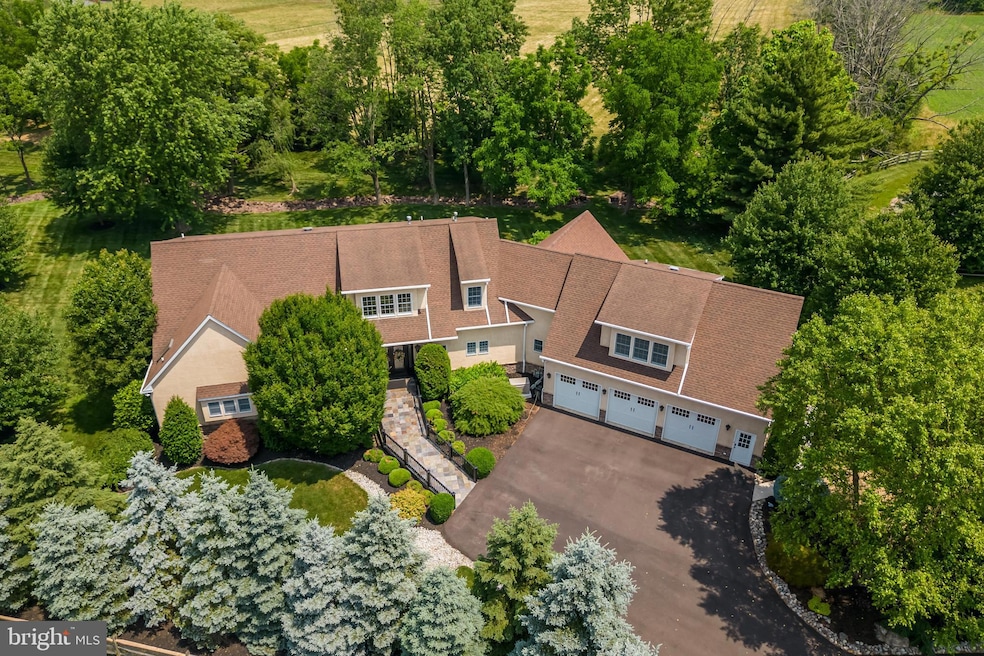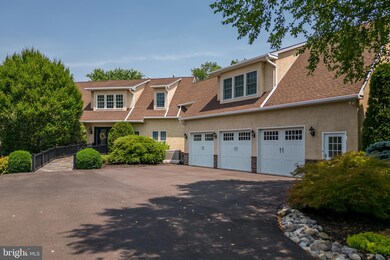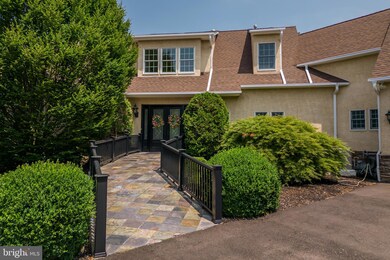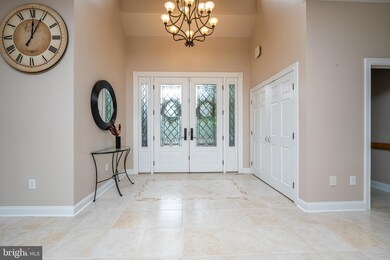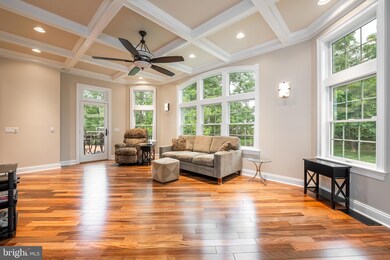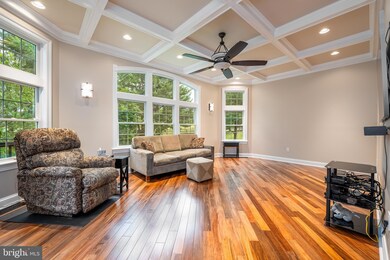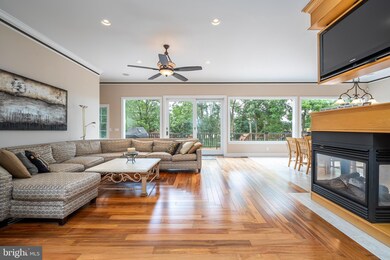
143 S Baringer Ave Perkasie, PA 18944
Hilltown NeighborhoodHighlights
- Second Garage
- Heated Floors
- Open Floorplan
- Gourmet Kitchen
- 3.07 Acre Lot
- Dual Staircase
About This Home
As of September 2023Nestled within the picturesque landscape of Bucks County lies a hidden gem—a luxury property that embodies elegance and sophistication. Situated on just over 3 acres, this remarkable home offers a tranquil haven for those seeking privacy and upscale living. With its impeccable design, top-of-the-line finishes, and prime location, it caters to the most discerning buyers, promising a lifestyle of opulence and comfort.
As you enter through the impressive 8-foot front double lead-glass doors, the grand foyer welcomes you with its ceramic in-lay floors, 10-foot high ceilings, and intricate woodwork. The foyer seamlessly transitions to the formal living room, adorned with Peruvian tigerwood flooring—a testament to the meticulous attention to detail that pervades every corner of this luxurious residence.
The open concept living area exudes an inviting ambiance, bathed in natural light that pours through the expansive windows. A stunning four-sided gas fireplace serves as the centerpiece, elegantly separating the living room from the dining area, creating a seamless flow for entertaining guests and hosting social gatherings.
At the heart of this extraordinary home lies the gourmet kitchen, a culinary enthusiast's dream come true. Equipped with high-end stainless steel Viking appliances, including a range with griddle and double ovens, the kitchen exudes both style and functionality. Granite countertops, a center island with a breakfast bar, beaded inset cabinetry, a trash compactor, and a stylish backsplash all contribute to the luxurious atmosphere. For added convenience, a central vacuum system with a toe kick crumbier ensures effortless maintenance.
The property offers several options to create a private study. One such space is the newly added flex room on the main floor, boasting a high coffered ceiling, transom windows, and French door access to the deck. This versatile room can be transformed into a luxurious home office, a cozy family room, or a hobby space.
The first-floor owner's suite epitomizes tranquility and elegance, featuring a spacious bedroom with scenic views. The primary bathroom is a sanctuary complete with skylights, vaulted ceilings, a fully accessible walk-in shower, heated tile flooring, and a private commode. A large double walk-in closet, fully organized, offers ample storage space for your wardrobe.
In addition to the luxurious living spaces, a 2017 3-story addition brought even more enhancements to the property. Two massive 1st-floor walk-in pantries were included—one for all your Costco sized storage needs, and another with a full-size additional freezer and refrigerator. The thoughtful design and accessibility of the home, including 36-inch doors, ensure comfort & convenience for all.
Venturing to the second floor, you can ascend either by stairs or by the Elevator, which takes you to a wide hallway adorned with Brazilian teak hardwood floors. Here, you will find another primary bedroom and three additional bedrooms along with three full bathrooms. A bonus room offering its own back staircase and private entrance near the garage, which can serve as an additional family room, a workout area, or an au-pair/in-law suite. The lower level of the property offers even more opportunities for entertainment and relaxation. Complete with a bedroom, a full bathroom, and ample living space, it boasts a full oak bar, multiple TVs, and a full workout room.
Additional features include an alarm system with cellular backup, 2 water heaters, a backup generator, and music system that extends through the main floor, basement, and gazebo, barn and shed.
Outside, a captivating oasis awaits you. The Trex deck leads to a flagstone patio and a newly built 3-season gazebo. In 2021, the owners further enhanced the property by adding a new 6-7 car detached, heated, and finished garage with a lift and split systems with electric backup for heat . This addition caters to car enthusiasts, hobbyists or a home business.
Last Agent to Sell the Property
EXP Realty, LLC License #RS283381 Listed on: 06/23/2023

Home Details
Home Type
- Single Family
Est. Annual Taxes
- $13,825
Year Built
- Built in 2007 | Remodeled in 2019
Lot Details
- 3.07 Acre Lot
- Open Space
- Landscaped
- Extensive Hardscape
- Private Lot
- Flag Lot
- Partially Wooded Lot
- Back, Front, and Side Yard
- Property is in excellent condition
- Property is zoned R1
Parking
- 9 Garage Spaces | 3 Direct Access and 6 Detached
- 8 Driveway Spaces
- Second Garage
- Parking Storage or Cabinetry
- Side Facing Garage
- Garage Door Opener
- Circular Driveway
Property Views
- Creek or Stream
- Garden
Home Design
- Colonial Architecture
- Contemporary Architecture
- Poured Concrete
- Frame Construction
- Pitched Roof
- Architectural Shingle Roof
- Metal Roof
- Concrete Perimeter Foundation
Interior Spaces
- Property has 3 Levels
- Open Floorplan
- Wet Bar
- Central Vacuum
- Dual Staircase
- Built-In Features
- Bar
- Chair Railings
- Crown Molding
- Beamed Ceilings
- Tray Ceiling
- Cathedral Ceiling
- Ceiling Fan
- Recessed Lighting
- Double Sided Fireplace
- Fireplace With Glass Doors
- Gas Fireplace
- Double Pane Windows
- Insulated Windows
- Double Hung Windows
- Transom Windows
- Wood Frame Window
- Window Screens
- Sliding Doors
- ENERGY STAR Qualified Doors
- Insulated Doors
- Six Panel Doors
- Family Room Off Kitchen
- Combination Kitchen and Dining Room
Kitchen
- Gourmet Kitchen
- Breakfast Area or Nook
- Butlers Pantry
- <<builtInRangeToken>>
- Range Hood
- <<builtInMicrowave>>
- Extra Refrigerator or Freezer
- <<energyStarQualifiedFreezerToken>>
- ENERGY STAR Qualified Refrigerator
- Ice Maker
- Dishwasher
- Stainless Steel Appliances
- Kitchen Island
- Upgraded Countertops
- Trash Compactor
- Disposal
Flooring
- Solid Hardwood
- Partially Carpeted
- Heated Floors
- Ceramic Tile
Bedrooms and Bathrooms
- En-Suite Bathroom
- Walk-In Closet
- <<bathWithWhirlpoolToken>>
- <<tubWithShowerToken>>
Laundry
- Laundry on main level
- Gas Front Loading Dryer
- Front Loading Washer
Finished Basement
- Heated Basement
- Walk-Out Basement
- Basement Fills Entire Space Under The House
- Connecting Stairway
- Interior and Exterior Basement Entry
- Water Proofing System
- Basement Windows
Accessible Home Design
- Accessible Elevator Installed
- Roll-in Shower
- Grab Bars
- Halls are 48 inches wide or more
- Lowered Light Switches
- Mobility Improvements
- More Than Two Accessible Exits
- Level Entry For Accessibility
- Ramp on the main level
- Flooring Modification
Outdoor Features
- Stream or River on Lot
- Deck
- Screened Patio
- Terrace
- Exterior Lighting
- Gazebo
- Shed
- Storage Shed
- Outbuilding
- Rain Gutters
Utilities
- Cooling System Utilizes Natural Gas
- Air Filtration System
- Forced Air Zoned Heating and Cooling System
- Back Up Electric Heat Pump System
- Programmable Thermostat
- Underground Utilities
- Water Treatment System
- Water Dispenser
- 60 Gallon+ Natural Gas Water Heater
- 60 Gallon+ High-Efficiency Water Heater
Additional Features
- Energy-Efficient Windows
- Suburban Location
Community Details
- No Home Owners Association
- Non Available Subdivision
Listing and Financial Details
- Tax Lot 015-001
- Assessor Parcel Number 40-006-015-001
Ownership History
Purchase Details
Home Financials for this Owner
Home Financials are based on the most recent Mortgage that was taken out on this home.Purchase Details
Purchase Details
Home Financials for this Owner
Home Financials are based on the most recent Mortgage that was taken out on this home.Purchase Details
Home Financials for this Owner
Home Financials are based on the most recent Mortgage that was taken out on this home.Similar Homes in Perkasie, PA
Home Values in the Area
Average Home Value in this Area
Purchase History
| Date | Type | Sale Price | Title Company |
|---|---|---|---|
| Deed | $1,250,000 | Keystone State Abstract | |
| Interfamily Deed Transfer | -- | None Available | |
| Interfamily Deed Transfer | -- | None Available | |
| Deed | $800,000 | Stewart Title Guaranty Co | |
| Deed | $4,000 | None Available |
Mortgage History
| Date | Status | Loan Amount | Loan Type |
|---|---|---|---|
| Previous Owner | $877,600 | New Conventional | |
| Previous Owner | $417,000 | New Conventional | |
| Previous Owner | $4,000,000 | Future Advance Clause Open End Mortgage | |
| Previous Owner | $720,000 | Future Advance Clause Open End Mortgage | |
| Previous Owner | $250,000 | Purchase Money Mortgage |
Property History
| Date | Event | Price | Change | Sq Ft Price |
|---|---|---|---|---|
| 09/27/2023 09/27/23 | Sold | $1,250,000 | 0.0% | $159 / Sq Ft |
| 08/11/2023 08/11/23 | Pending | -- | -- | -- |
| 07/21/2023 07/21/23 | Price Changed | $1,250,000 | -7.4% | $159 / Sq Ft |
| 07/21/2023 07/21/23 | Price Changed | $1,350,000 | -6.9% | $171 / Sq Ft |
| 07/09/2023 07/09/23 | Price Changed | $1,450,000 | -3.3% | $184 / Sq Ft |
| 06/23/2023 06/23/23 | For Sale | $1,499,000 | +87.4% | $190 / Sq Ft |
| 06/15/2013 06/15/13 | Sold | $800,000 | 0.0% | $111 / Sq Ft |
| 05/21/2013 05/21/13 | Pending | -- | -- | -- |
| 01/30/2013 01/30/13 | Price Changed | $799,900 | -3.5% | $111 / Sq Ft |
| 06/01/2012 06/01/12 | Price Changed | $829,000 | -7.9% | $115 / Sq Ft |
| 01/02/2012 01/02/12 | For Sale | $900,000 | -- | $125 / Sq Ft |
Tax History Compared to Growth
Tax History
| Year | Tax Paid | Tax Assessment Tax Assessment Total Assessment is a certain percentage of the fair market value that is determined by local assessors to be the total taxable value of land and additions on the property. | Land | Improvement |
|---|---|---|---|---|
| 2024 | $14,104 | $79,590 | $10,350 | $69,240 |
| 2023 | $13,825 | $79,590 | $10,350 | $69,240 |
| 2022 | $13,626 | $79,590 | $10,350 | $69,240 |
| 2021 | $12,573 | $73,440 | $10,350 | $63,090 |
| 2020 | $12,463 | $73,440 | $10,350 | $63,090 |
| 2019 | $12,390 | $73,440 | $10,350 | $63,090 |
| 2018 | $11,931 | $73,440 | $10,350 | $63,090 |
| 2017 | $11,839 | $73,440 | $10,350 | $63,090 |
| 2016 | $11,839 | $73,440 | $10,350 | $63,090 |
| 2015 | -- | $65,850 | $10,350 | $55,500 |
| 2014 | -- | $65,850 | $10,350 | $55,500 |
Agents Affiliated with this Home
-
Chris Hennessy

Seller's Agent in 2023
Chris Hennessy
EXP Realty, LLC
(215) 313-8309
9 in this area
211 Total Sales
-
Sue Jones

Seller's Agent in 2013
Sue Jones
Keller Williams Real Estate-Doylestown
(215) 262-4422
6 in this area
50 Total Sales
-
E
Buyer's Agent in 2013
ELISE WEST GREENBERG
BHHS Fox & Roach
Map
Source: Bright MLS
MLS Number: PABU2051130
APN: 40-006-015-001
- 0004 Baldwin Way
- 2 Baldwin Way
- 0002 Baldwin Way
- 0003 Baldwin Way
- 0 E Main St
- 1 Baldwin Way
- 105 Gentry Dr
- 1035 Deerfield Cir
- 16 Endslow Ln
- 447 Maregan Dr
- 2673 Crabapple Cir
- 434 Longleaf Dr
- 1209 Telegraph Rd
- 408 Longleaf Dr
- 81 Misty Meadow
- 1623 Fairhill Rd
- 1486 Fairhill Rd
- 228 Chandler Way
- Lot Callowhill Rd
- 130 Schultz Rd
