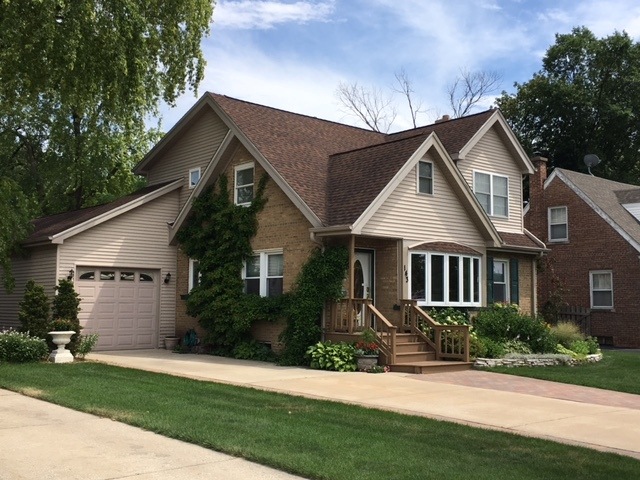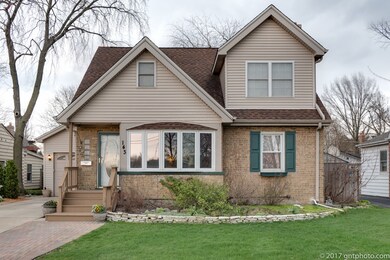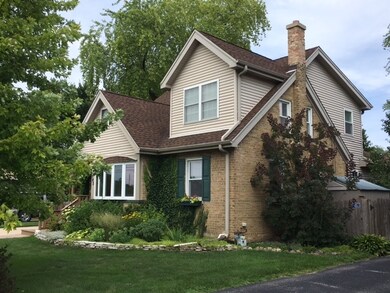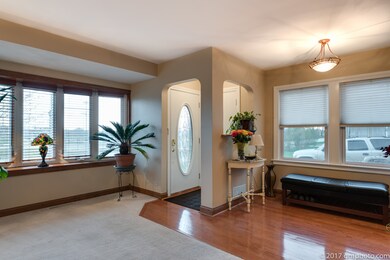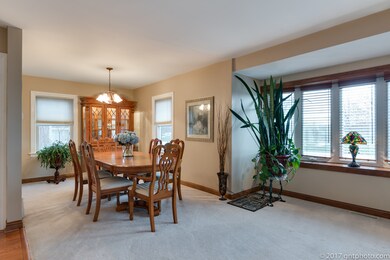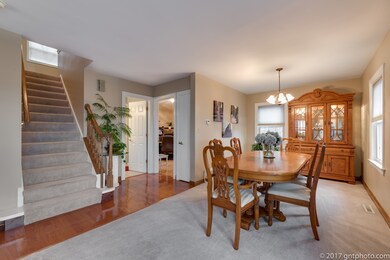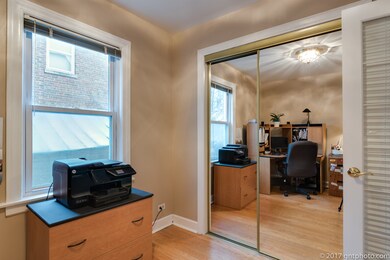
143 S West Ave Elmhurst, IL 60126
Highlights
- Deck
- Recreation Room
- Wood Flooring
- Hawthorne Elementary School Rated A
- Vaulted Ceiling
- 4-minute walk to Plunkett Park
About This Home
As of March 2022Location & Price! Great opportunity to get into Elmhurst/College View! Gorgeous home with 2 larger bedrooms on 2nd floor & 1 bedroom on main floor. Close to everything with a beautifully landscaped yard, 2-level deck, pergola and fire pit. Main floor boasts an amazing family room with gas fireplace surrounded by lovely custom cabinetry and glass tiling; Kitchen has custom wood cabinets & new SS fridge; formal dining room; main floor full bath; main floor bedroom. 2nd level has spacious master bedroom w/ vaulted ceilings, huge walk-in closet & attached bath w/jacuzzi tub; 2nd large bdrm w/walk-in closet. Huge finished lower level w/kitchenette/bar, 1/2 bath & office, endless possibilities: bdrm/in-law space, Teen getaway, Man cave, Extra party/entertainment space! 1.5 car attached garage with heat and high ceilings. Paver extensions on both sides of cement driveway for double wide parking. Don't miss this opportunity!!
Last Agent to Sell the Property
Michael Milazzo
Berkshire Hathaway HomeServices Prairie Path REALTORS Listed on: 01/15/2018
Home Details
Home Type
- Single Family
Est. Annual Taxes
- $12,000
Year Built | Renovated
- 1949 | 2017
Parking
- Attached Garage
- Garage ceiling height seven feet or more
- Heated Garage
- Garage Transmitter
- Garage Door Opener
- Brick Driveway
- Garage Is Owned
Home Design
- Brick Exterior Construction
- Slab Foundation
- Asphalt Shingled Roof
- Aluminum Siding
Interior Spaces
- Wet Bar
- Vaulted Ceiling
- Heatilator
- Gas Log Fireplace
- Home Office
- Recreation Room
- Storage Room
- Wood Flooring
- Storm Screens
Kitchen
- Breakfast Bar
- Oven or Range
- Range Hood
- Microwave
- High End Refrigerator
- Freezer
- Dishwasher
- Disposal
Bedrooms and Bathrooms
- Main Floor Bedroom
- In-Law or Guest Suite
- Bathroom on Main Level
- Whirlpool Bathtub
- Separate Shower
Laundry
- Dryer
- Washer
Finished Basement
- Basement Fills Entire Space Under The House
- Finished Basement Bathroom
Outdoor Features
- Deck
- Patio
- Fire Pit
- Porch
Location
- Property is near a bus stop
Utilities
- Forced Air Heating and Cooling System
- Two Heating Systems
- Heating System Uses Gas
- Lake Michigan Water
Listing and Financial Details
- Homeowner Tax Exemptions
- $10,000 Seller Concession
Ownership History
Purchase Details
Home Financials for this Owner
Home Financials are based on the most recent Mortgage that was taken out on this home.Purchase Details
Purchase Details
Home Financials for this Owner
Home Financials are based on the most recent Mortgage that was taken out on this home.Purchase Details
Home Financials for this Owner
Home Financials are based on the most recent Mortgage that was taken out on this home.Purchase Details
Home Financials for this Owner
Home Financials are based on the most recent Mortgage that was taken out on this home.Similar Homes in Elmhurst, IL
Home Values in the Area
Average Home Value in this Area
Purchase History
| Date | Type | Sale Price | Title Company |
|---|---|---|---|
| Warranty Deed | $617,000 | Chicago Title | |
| Interfamily Deed Transfer | -- | Attorney | |
| Deed | -- | First American Title | |
| Interfamily Deed Transfer | -- | None Available | |
| Warranty Deed | $171,500 | Chicago Title Insurance Co |
Mortgage History
| Date | Status | Loan Amount | Loan Type |
|---|---|---|---|
| Open | $493,600 | Balloon | |
| Closed | $493,600 | Balloon | |
| Previous Owner | $446,500 | New Conventional | |
| Previous Owner | $30,000 | Unknown | |
| Previous Owner | $246,500 | Unknown | |
| Previous Owner | $244,000 | Unknown | |
| Previous Owner | $240,000 | Unknown | |
| Previous Owner | $131,500 | No Value Available |
Property History
| Date | Event | Price | Change | Sq Ft Price |
|---|---|---|---|---|
| 03/24/2022 03/24/22 | Sold | $617,000 | +3.7% | $289 / Sq Ft |
| 01/30/2022 01/30/22 | Pending | -- | -- | -- |
| 01/27/2022 01/27/22 | For Sale | $595,000 | +26.6% | $278 / Sq Ft |
| 04/27/2018 04/27/18 | Sold | $470,000 | 0.0% | $220 / Sq Ft |
| 03/26/2018 03/26/18 | Pending | -- | -- | -- |
| 03/21/2018 03/21/18 | Price Changed | $470,000 | -2.5% | $220 / Sq Ft |
| 03/21/2018 03/21/18 | Price Changed | $482,000 | -0.6% | $226 / Sq Ft |
| 03/15/2018 03/15/18 | Price Changed | $485,000 | -1.0% | $227 / Sq Ft |
| 03/05/2018 03/05/18 | Price Changed | $490,000 | -0.8% | $229 / Sq Ft |
| 02/27/2018 02/27/18 | Price Changed | $494,000 | -0.2% | $231 / Sq Ft |
| 01/15/2018 01/15/18 | For Sale | $495,000 | -- | $232 / Sq Ft |
Tax History Compared to Growth
Tax History
| Year | Tax Paid | Tax Assessment Tax Assessment Total Assessment is a certain percentage of the fair market value that is determined by local assessors to be the total taxable value of land and additions on the property. | Land | Improvement |
|---|---|---|---|---|
| 2023 | $12,000 | $205,670 | $82,410 | $123,260 |
| 2022 | $10,111 | $172,750 | $79,220 | $93,530 |
| 2021 | $9,861 | $168,450 | $77,250 | $91,200 |
| 2020 | $9,479 | $164,760 | $75,560 | $89,200 |
| 2019 | $9,280 | $156,650 | $71,840 | $84,810 |
| 2018 | $10,322 | $172,620 | $67,990 | $104,630 |
| 2017 | $10,098 | $164,490 | $64,790 | $99,700 |
| 2016 | $9,888 | $154,960 | $61,040 | $93,920 |
| 2015 | $9,793 | $144,370 | $56,870 | $87,500 |
| 2014 | $8,854 | $120,890 | $45,140 | $75,750 |
| 2013 | $8,759 | $122,600 | $45,780 | $76,820 |
Agents Affiliated with this Home
-

Seller's Agent in 2022
Meredith Van Syckle
Berkshire Hathaway HomeServices Chicago
(847) 909-0651
3 in this area
68 Total Sales
-

Seller Co-Listing Agent in 2022
Alex Abramowicz
Berkshire Hathaway HomeServices Chicago
(630) 936-6770
5 in this area
68 Total Sales
-
J
Buyer's Agent in 2022
James Hamilton
Berkshire Hathaway HomeServices Chicago
-
M
Seller's Agent in 2018
Michael Milazzo
Berkshire Hathaway HomeServices Prairie Path REALTORS
-

Buyer's Agent in 2018
Emily Gialessas
Baird Warner
(312) 685-8271
1 in this area
11 Total Sales
Map
Source: Midwest Real Estate Data (MRED)
MLS Number: MRD09833526
APN: 06-02-300-005
- 505 W Alexander Blvd
- 156 S Sunnyside Ave
- 465 W Alexander Blvd
- 508 W Alma St
- 206 S Hawthorne Ave
- 452 W Alma St
- 659 W Albert St
- 115 S Pick Ave
- 483 W Saint Charles Rd
- 223 Bonnie Brae Ave
- 117 N Walnut St
- 266 S Monterey Ave
- 375 S Berkley Ave
- 382 S Hawthorne Ave
- 412 S Rex Blvd
- 392 S Hawthorne Ave
- 285 N Ridgeland Ave
- 411 S Berkley Ave
- 311 N Shady Ln
- 237 Pine St
