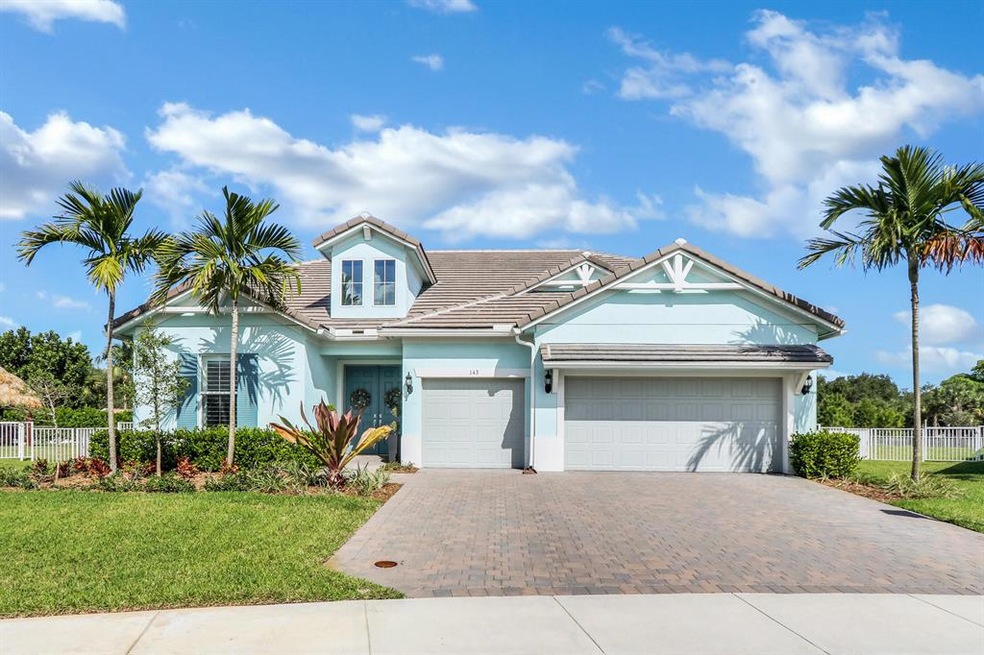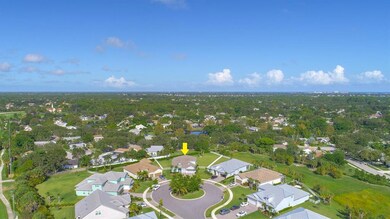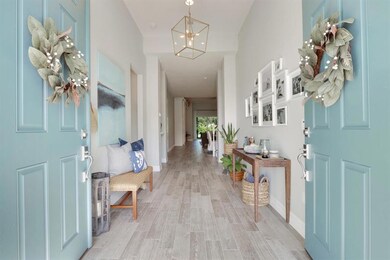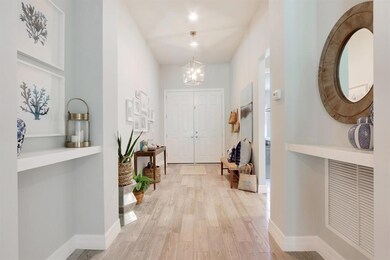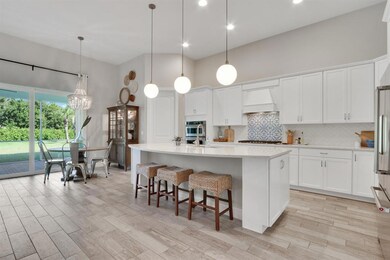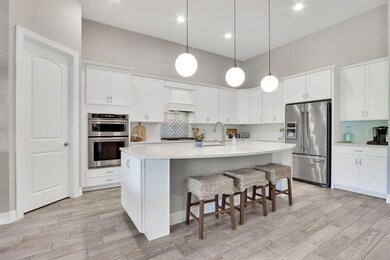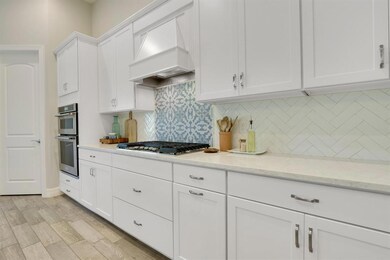
143 Shores Pointe Dr Jupiter, FL 33458
Highlights
- Garden View
- Attic
- High Ceiling
- Limestone Creek Elementary School Rated A-
- Loft
- 5-minute walk to Limestone Creek Natural Area
About This Home
As of September 2020Luxuriously upgraded 4 BR/4 BA + office newer construction home in the charming neighborhood of Shores Pointe. Situated on one of the largest lots in the neighborhood at just under 1/2 acre, this spacious home welcomes you to a perfect open floor plan with lovely designer upgrades & finishes including porcelain wood-look tile flooring, quartz countertops & plantation shutters. The owner's retreat is on the 1st floor along with 2 guest bedrooms & an office. The 4th bedroom is upstairs with the oversized loft/flex area & huge storage closet. 3 car garage, solid CBS construction & impact glass throughout. The expansive screen enclosed lanai & premium lot allow you to relish the Florida lifestyle. The location cannot be more convenient to all that Jupiter has to offer including A-rated schools
Last Agent to Sell the Property
Echo Fine Properties License #698097 Listed on: 01/14/2019
Home Details
Home Type
- Single Family
Est. Annual Taxes
- $11,431
Year Built
- Built in 2016
Lot Details
- Cul-De-Sac
- Fenced
- Sprinkler System
- Property is zoned R1
HOA Fees
- $300 Monthly HOA Fees
Parking
- 3 Car Attached Garage
- Garage Door Opener
- Driveway
Home Design
- Flat Roof Shape
- Tile Roof
Interior Spaces
- 3,856 Sq Ft Home
- 2-Story Property
- Custom Mirrors
- High Ceiling
- Plantation Shutters
- Blinds
- French Doors
- Entrance Foyer
- Great Room
- Family Room
- Formal Dining Room
- Den
- Loft
- Garden Views
- Attic
Kitchen
- Breakfast Area or Nook
- Eat-In Kitchen
- Breakfast Bar
- Built-In Oven
- Gas Range
- Microwave
- Dishwasher
- Disposal
Flooring
- Carpet
- Tile
Bedrooms and Bathrooms
- 4 Bedrooms
- Walk-In Closet
- 4 Full Bathrooms
Laundry
- Laundry Room
- Dryer
- Washer
Home Security
- Home Security System
- Impact Glass
- Fire and Smoke Detector
Outdoor Features
- Patio
Utilities
- Forced Air Zoned Heating and Cooling System
- Gas Water Heater
- Cable TV Available
Community Details
- Association fees include common areas, ground maintenance
- Shores Pointe Subdivision
Listing and Financial Details
- Assessor Parcel Number 30424034150000090
Ownership History
Purchase Details
Purchase Details
Home Financials for this Owner
Home Financials are based on the most recent Mortgage that was taken out on this home.Purchase Details
Home Financials for this Owner
Home Financials are based on the most recent Mortgage that was taken out on this home.Purchase Details
Home Financials for this Owner
Home Financials are based on the most recent Mortgage that was taken out on this home.Purchase Details
Home Financials for this Owner
Home Financials are based on the most recent Mortgage that was taken out on this home.Purchase Details
Similar Homes in Jupiter, FL
Home Values in the Area
Average Home Value in this Area
Purchase History
| Date | Type | Sale Price | Title Company |
|---|---|---|---|
| Quit Claim Deed | -- | Moldovan-Mosqueda Natalie | |
| Warranty Deed | $994,900 | Legacy Title Agency | |
| Warranty Deed | $919,000 | Intracoastal Title Llc | |
| Warranty Deed | $727,010 | Pgp Title Of Florida Inc | |
| Deed | $727,000 | -- | |
| Special Warranty Deed | $6,200,000 | Attorney |
Mortgage History
| Date | Status | Loan Amount | Loan Type |
|---|---|---|---|
| Previous Owner | $735,200 | New Conventional | |
| Previous Owner | $581,607 | New Conventional | |
| Previous Owner | $71,973 | Unknown |
Property History
| Date | Event | Price | Change | Sq Ft Price |
|---|---|---|---|---|
| 09/02/2020 09/02/20 | Sold | $994,900 | 0.0% | $258 / Sq Ft |
| 08/03/2020 08/03/20 | For Sale | $994,900 | +8.3% | $258 / Sq Ft |
| 03/14/2019 03/14/19 | Sold | $919,000 | -3.2% | $238 / Sq Ft |
| 02/12/2019 02/12/19 | Pending | -- | -- | -- |
| 01/14/2019 01/14/19 | For Sale | $949,000 | -- | $246 / Sq Ft |
Tax History Compared to Growth
Tax History
| Year | Tax Paid | Tax Assessment Tax Assessment Total Assessment is a certain percentage of the fair market value that is determined by local assessors to be the total taxable value of land and additions on the property. | Land | Improvement |
|---|---|---|---|---|
| 2024 | $14,671 | $861,211 | -- | -- |
| 2023 | $14,457 | $836,127 | $0 | $0 |
| 2022 | $14,470 | $811,774 | $0 | $0 |
| 2021 | $14,236 | $788,130 | $195,500 | $592,630 |
| 2020 | $14,658 | $759,748 | $192,600 | $567,148 |
| 2019 | $12,009 | $650,522 | $0 | $0 |
| 2018 | $11,431 | $638,393 | $0 | $0 |
| 2017 | $11,420 | $625,262 | $0 | $0 |
| 2016 | $3,511 | $170,000 | $0 | $0 |
| 2015 | $1,010 | $36,054 | $0 | $0 |
| 2014 | $948 | $32,776 | $0 | $0 |
Agents Affiliated with this Home
-
Melissa Askeland

Seller's Agent in 2020
Melissa Askeland
Illustrated Properties
(561) 801-2233
13 Total Sales
-
Christine Harrison
C
Buyer's Agent in 2020
Christine Harrison
Leibowitz Realty Group, LLC./PBG
(561) 531-3565
53 Total Sales
-
Jeff Lichtenstein

Seller's Agent in 2019
Jeff Lichtenstein
Echo Fine Properties
(561) 346-8383
991 Total Sales
Map
Source: BeachesMLS
MLS Number: R10495301
APN: 30-42-40-34-15-000-0090
- 18293 Jupiter Landings Dr
- 18257 Jupiter Landings Dr
- 18169 Lake Bend Dr
- 18223 Jupiter Landings Dr
- 18295 Lake Bend Dr
- 18330 Lake Bend Dr
- 18352 Flagship Cir
- 18402 Lake Bend Dr
- 6183 Riverwalk Ln Unit 1
- 18400 Symphony Ct
- 6199 Riverwalk 6 Ln Unit 6
- 18416 Symphony Ct
- 18424 Symphony Ct
- 6167 Riverwalk Ln Unit 4
- 6699 4th St
- 18475 Lake Bend Dr
- 18465 Symphony Ct
- 18375 Oak Leaf Ct
- 6787 Mitchell St
- 18480 Symphony Ct
