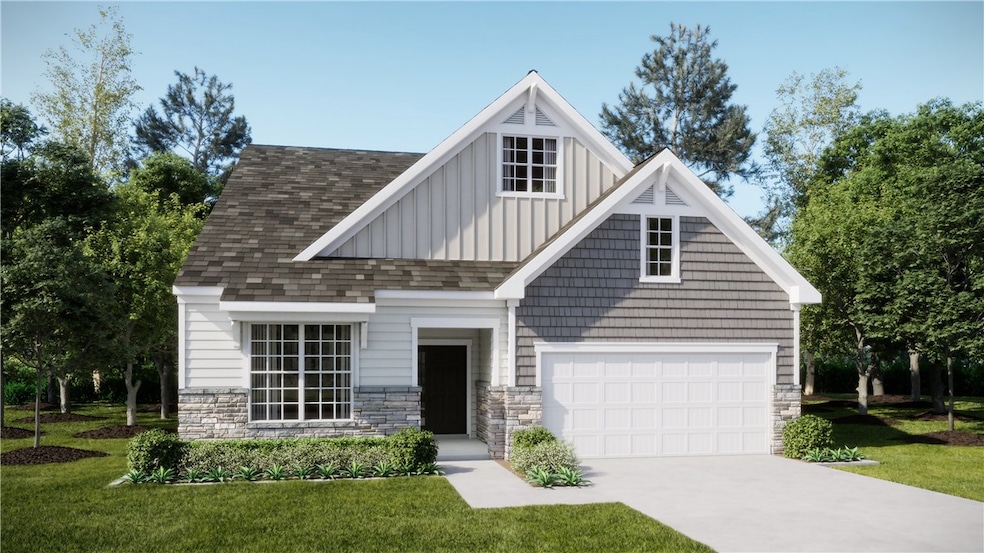
143 Somerset Ln Central, SC 29630
Central NeighborhoodEstimated payment $2,434/month
Total Views
332
3
Beds
2.5
Baths
2,862
Sq Ft
$130
Price per Sq Ft
Highlights
- Home Theater
- Sitting Area In Primary Bedroom
- Traditional Architecture
- R.C. Edwards Middle School Rated A-
- Mature Trees
- High Ceiling
About This Home
Brand new Dover plan. 2200 sf ranch. Awesome Clemson community just minutes to Clemson University and Hartwell and 3 minutes to Lowes and Patrick Square !Say hello to our award winning Dover ranch with 3 bedrooms on the 1st floor and 2.5 baths
Home Details
Home Type
- Single Family
Year Built
- Built in 2024
Lot Details
- Level Lot
- Mature Trees
- Wooded Lot
Parking
- 2 Car Attached Garage
- Driveway
Home Design
- Traditional Architecture
- Brick Exterior Construction
- Slab Foundation
- Masonite
Interior Spaces
- 2,862 Sq Ft Home
- 1-Story Property
- High Ceiling
- Insulated Windows
- Dining Room
- Home Theater
- Vinyl Plank Flooring
- Pull Down Stairs to Attic
- Laundry Room
Kitchen
- Breakfast Room
- Dishwasher
- Quartz Countertops
- Disposal
Bedrooms and Bathrooms
- 3 Bedrooms
- Sitting Area In Primary Bedroom
- Walk-In Closet
- Bathroom on Main Level
- Dual Sinks
- Separate Shower
Outdoor Features
- Screened Patio
- Porch
Location
- Outside City Limits
Schools
- Central Academy Of The Arts Elementary School
- R.C. Edwards Middle School
- D.W. Daniel High School
Utilities
- Cooling Available
- Central Heating
- Underground Utilities
- Cable TV Available
Community Details
- Property has a Home Owners Association
- Association fees include street lights
- Built by Lennar
- Longleaf Vickey Subdivision
Listing and Financial Details
- Tax Lot 09
Map
Create a Home Valuation Report for This Property
The Home Valuation Report is an in-depth analysis detailing your home's value as well as a comparison with similar homes in the area
Home Values in the Area
Average Home Value in this Area
Property History
| Date | Event | Price | Change | Sq Ft Price |
|---|---|---|---|---|
| 05/13/2025 05/13/25 | For Sale | $371,999 | -- | $130 / Sq Ft |
Source: Western Upstate Multiple Listing Service
Similar Homes in Central, SC
Source: Western Upstate Multiple Listing Service
MLS Number: 20287559
Nearby Homes
- 143 Somerset Ln
- 102 Penrose Cir
- 153 Somerset Ln
- 147 Somerset Ln Unit LLV 73 Westbury A
- 153 Somerset Ln Unit LLV 70 Dorchester E
- 111 Penrose Cir Unit Homesite 52 Dorchest
- 113 Penrose Cir Unit Homesite 51 Durham
- 171 Somerset Ln Unit Homesite 61 Dover B
- 147 Somerset Ln Unit Homesite 73 Westbury
- 111 Penrose Cir Unit LLV 52-Dorchester B
- 113 Penrose Cir Unit LLV 51 Durham D
- 211 Heather Dr
- 129 Somerset Ln
- 309 Wellington Way
- 145 Somerset Ln Unit Homesite 74 Crestwin
- 144 University Village Dr Unit C
- 159 Somerset Ln Unit LLV 67 Durham B
- 159 Somerset Ln Unit Homesite 67 Durham
- 116 University Village Dr Unit D
- 220 Campus Dr Unit D
