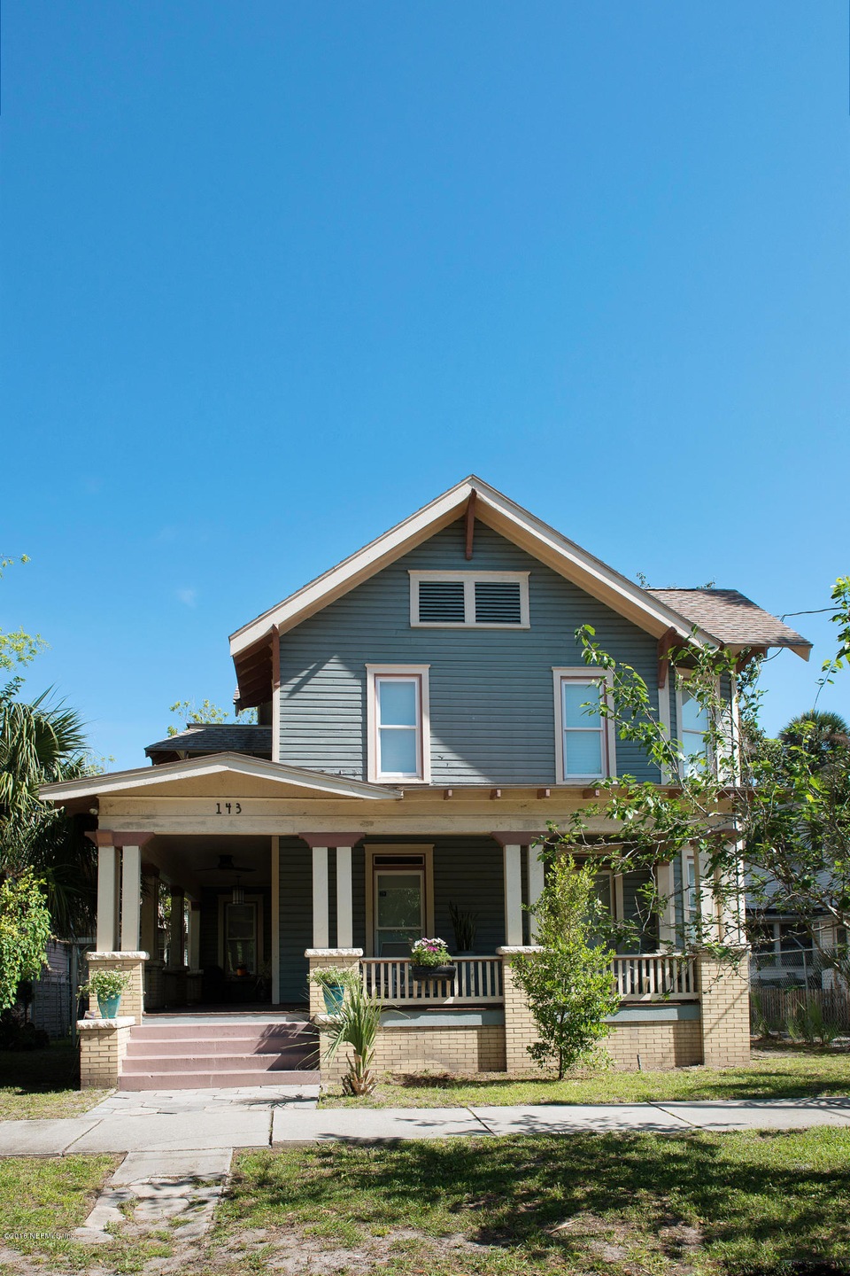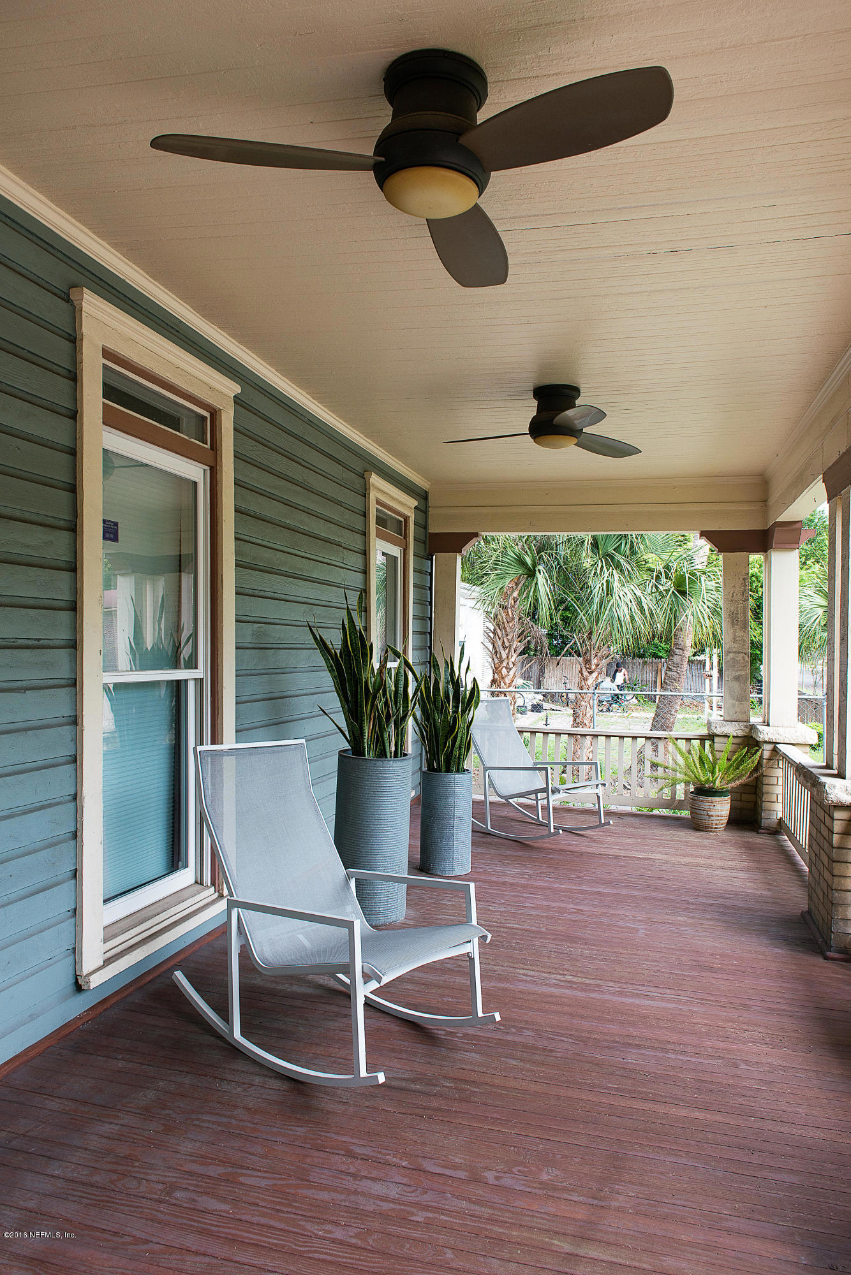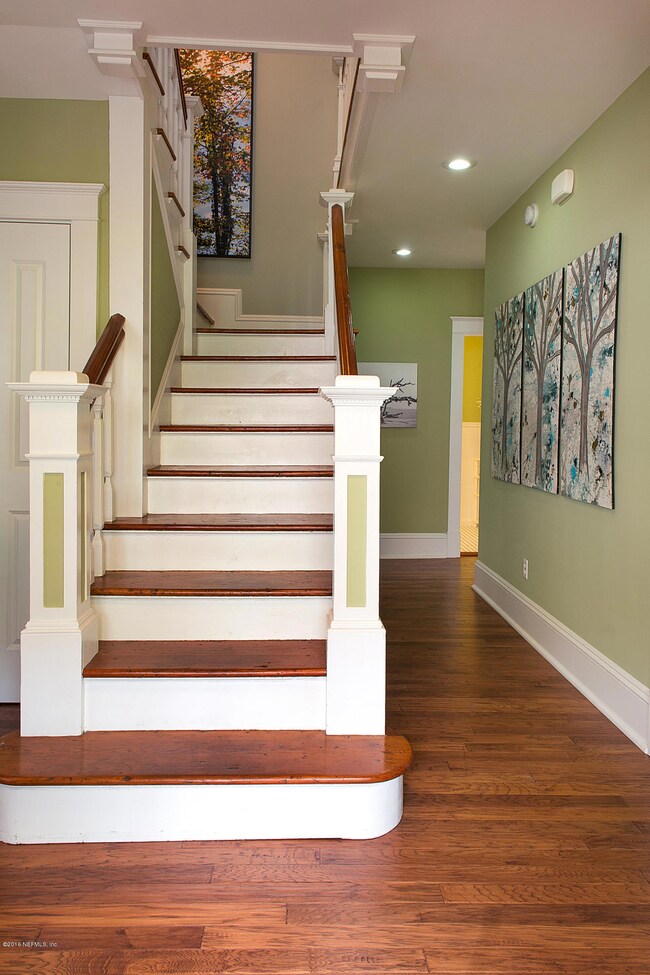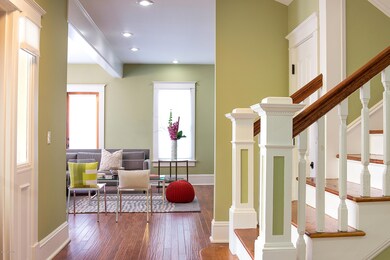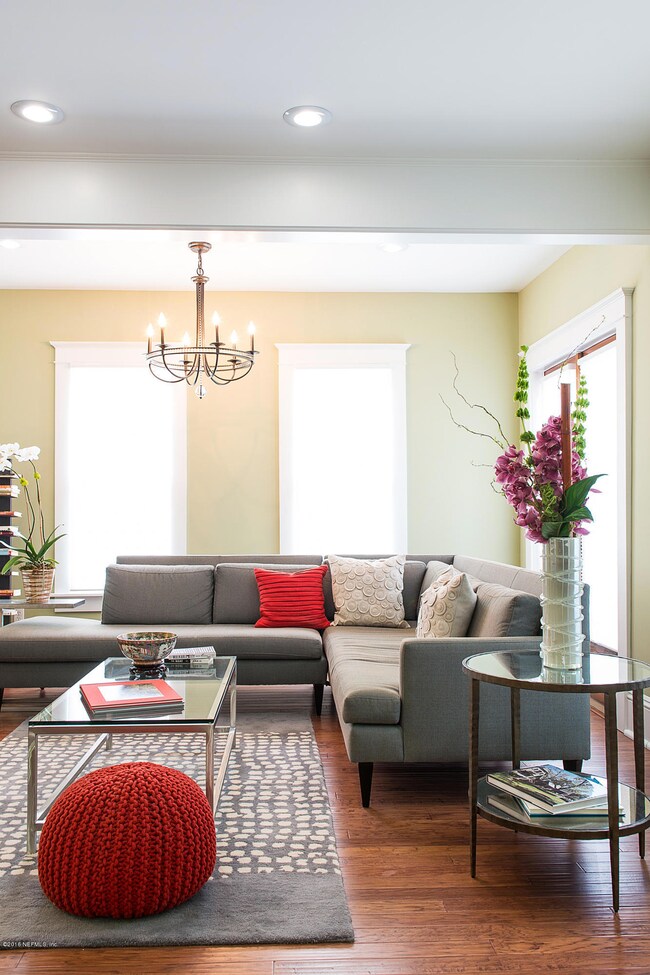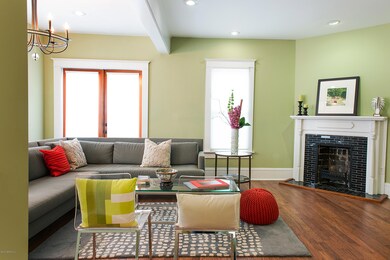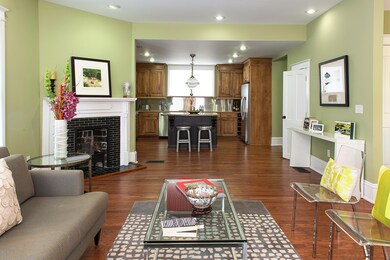
143 W 6th St Jacksonville, FL 32206
Springfield NeighborhoodHighlights
- The property is located in a historic district
- 2 Fireplaces
- Front Porch
- Wood Flooring
- No HOA
- Breakfast Bar
About This Home
As of December 2024THIS IS THE ONE! Historic, efficient and beautiful, with all modern amenities. This 1908 grand home has been COMPLETELY restored, thoughtfully renovated using sustainable “green” building principles including high energy efficient HVAC, water and electrical systems as well as use of environmentally preferred materials. A true balance between past and present is evident in this 3BR/2.5BA home which has been featured in Jacksonville Magazine, was a stand-out property on the Springfield Home Tour and has received numerous awards for its attention to detail and implementation of green concepts, including a City of Jacksonville Historic Preservation award. When you enter the home’s original, unique side door entrance from the expansive front porch, you will observe the beautifully restore restore
Last Agent to Sell the Property
CATHERINW TAPPOUNI
BERKSHIRE HATHAWAY HOMESERVICES FLORIDA NETWORK REALTY Listed on: 02/09/2017
Home Details
Home Type
- Single Family
Est. Annual Taxes
- $2,346
Year Built
- Built in 1908
Parking
- 1 Car Garage
Home Design
- Wood Frame Construction
- Shingle Roof
- Wood Siding
Interior Spaces
- 2,531 Sq Ft Home
- 2-Story Property
- 2 Fireplaces
- Wood Flooring
Kitchen
- Breakfast Bar
- Electric Range
- Microwave
- Ice Maker
- Dishwasher
- Kitchen Island
- Disposal
Bedrooms and Bathrooms
- 3 Bedrooms
- Bathtub With Separate Shower Stall
Laundry
- Dryer
- Washer
Eco-Friendly Details
- Energy-Efficient Windows
- Energy-Efficient HVAC
Outdoor Features
- Patio
- Front Porch
Schools
- Andrew A. Robinson Elementary School
- Matthew Gilbert Middle School
- William M. Raines High School
Utilities
- Central Heating and Cooling System
- Heat Pump System
Additional Features
- Irregular Lot
- The property is located in a historic district
Community Details
- No Home Owners Association
- Springfield Subdivision
Listing and Financial Details
- Assessor Parcel Number 0714270000
Ownership History
Purchase Details
Home Financials for this Owner
Home Financials are based on the most recent Mortgage that was taken out on this home.Purchase Details
Home Financials for this Owner
Home Financials are based on the most recent Mortgage that was taken out on this home.Purchase Details
Home Financials for this Owner
Home Financials are based on the most recent Mortgage that was taken out on this home.Purchase Details
Purchase Details
Purchase Details
Similar Homes in Jacksonville, FL
Home Values in the Area
Average Home Value in this Area
Purchase History
| Date | Type | Sale Price | Title Company |
|---|---|---|---|
| Warranty Deed | $510,000 | None Listed On Document | |
| Warranty Deed | $330,000 | None Available | |
| Warranty Deed | $131,000 | -- | |
| Warranty Deed | $91,700 | -- | |
| Interfamily Deed Transfer | -- | -- | |
| Interfamily Deed Transfer | -- | -- |
Mortgage History
| Date | Status | Loan Amount | Loan Type |
|---|---|---|---|
| Open | $160,000 | New Conventional | |
| Previous Owner | $17,000 | Credit Line Revolving | |
| Previous Owner | $200,000 | New Conventional | |
| Previous Owner | $315,425 | FHA | |
| Previous Owner | $196,000 | New Conventional | |
| Previous Owner | $213,350 | Construction |
Property History
| Date | Event | Price | Change | Sq Ft Price |
|---|---|---|---|---|
| 12/18/2024 12/18/24 | Sold | $510,000 | 0.0% | $202 / Sq Ft |
| 11/16/2024 11/16/24 | Pending | -- | -- | -- |
| 11/13/2024 11/13/24 | Price Changed | $510,000 | -2.9% | $202 / Sq Ft |
| 10/24/2024 10/24/24 | For Sale | $525,000 | +59.1% | $207 / Sq Ft |
| 12/17/2023 12/17/23 | Off Market | $330,000 | -- | -- |
| 02/28/2017 02/28/17 | Sold | $330,000 | -2.7% | $130 / Sq Ft |
| 02/09/2017 02/09/17 | For Sale | $339,000 | -- | $134 / Sq Ft |
| 02/01/2017 02/01/17 | Pending | -- | -- | -- |
Tax History Compared to Growth
Tax History
| Year | Tax Paid | Tax Assessment Tax Assessment Total Assessment is a certain percentage of the fair market value that is determined by local assessors to be the total taxable value of land and additions on the property. | Land | Improvement |
|---|---|---|---|---|
| 2025 | $2,346 | $255,386 | -- | -- |
| 2024 | $2,274 | $160,590 | -- | -- |
| 2023 | $2,274 | $155,913 | $0 | $0 |
| 2022 | $2,075 | $151,372 | $0 | $0 |
| 2021 | $2,054 | $146,964 | $0 | $0 |
| 2020 | $2,031 | $144,935 | $0 | $0 |
| 2019 | $2,003 | $141,677 | $0 | $0 |
| 2018 | $1,974 | $139,036 | $0 | $0 |
| 2017 | $2,259 | $116,933 | $15,750 | $101,183 |
| 2016 | $2,064 | $99,789 | $0 | $0 |
| 2015 | $545 | $42,622 | $0 | $0 |
| 2014 | $542 | $42,284 | $0 | $0 |
Agents Affiliated with this Home
-
Sacha Higham

Seller's Agent in 2024
Sacha Higham
TRADITIONS REALTY LLC
(904) 548-7636
6 in this area
61 Total Sales
-
Franklin McDaniel

Seller Co-Listing Agent in 2024
Franklin McDaniel
TRADITIONS REALTY LLC
(904) 651-6628
4 in this area
45 Total Sales
-
Dale Stoudt

Buyer's Agent in 2024
Dale Stoudt
HAYDEN HAWK REALTY, LLC
(610) 207-5993
5 in this area
66 Total Sales
-
C
Seller's Agent in 2017
CATHERINW TAPPOUNI
BERKSHIRE HATHAWAY HOMESERVICES FLORIDA NETWORK REALTY
Map
Source: realMLS (Northeast Florida Multiple Listing Service)
MLS Number: 842152
APN: 071427-0000
- 130 W 6th St
- 138 W 7th St
- 1712 N Laura St
- 1529 N Pearl St
- 17 W 5th St
- 0 W 6th St Unit 2089519
- 1506 N Pearl St
- 1449 N Pearl St
- 1625 Boulevard
- 1541 Boulevard
- 1631 Boulevard St
- 1922 Silver St
- 1835 Perry St
- 132 E 6th St
- 1925 Silver St
- 126 E 7th St
- 125 E 5th St
- 1842 Hubbard St
- 1225 N Laura St
- 1843 Hubbard St
