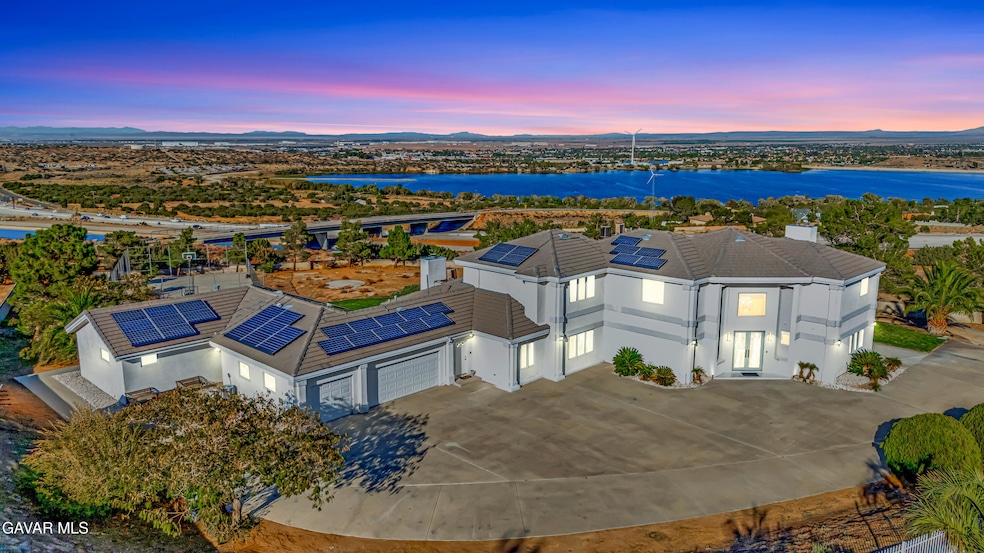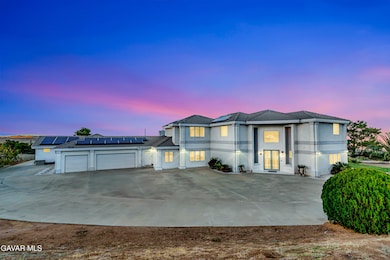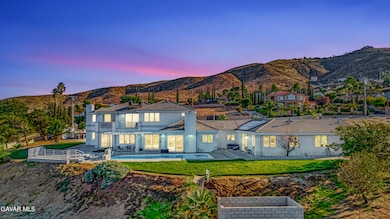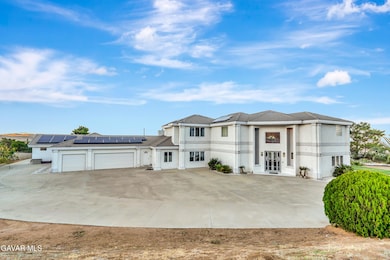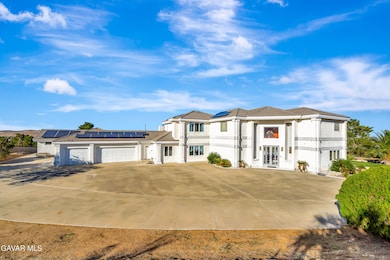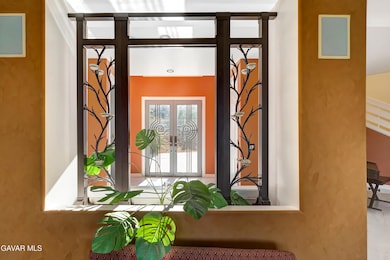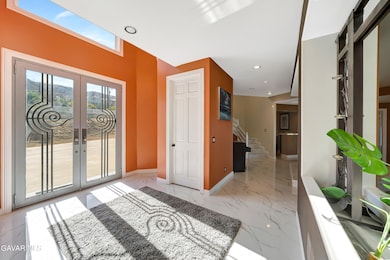143 W Avenue s14 Palmdale, CA 93551
Southeast Antelope Valley NeighborhoodEstimated payment $8,037/month
Highlights
- Guest House
- All Bedrooms Downstairs
- 2.23 Acre Lot
- RV Access or Parking
- Custom Home
- Maid or Guest Quarters
About This Home
Ana Verde Hills! VIEWS! VIEWS! VIEWS! Welcome to Your Private Estate with Breathtaking, Unobstructed Views of Palmdale Lake and the Valley Below. This Magnificent Custom-Built Home Features 7 Bedrooms and 6 Bathrooms on a Gated 2.3-Acre Lot, Offering Luxury, Privacy, and Sophistication. The Grand Formal Living Room Boasts a Beautiful Fireplace and Dramatic Swirl Staircase Leading Upstairs. Entertain in Style with a Custom-Built Wet Bar, a Spacious Dining Area, and a Gourmet Kitchen Complete with Granite Countertops, Center Island, Stainless Steel Appliances, and an Abundance of Cabinets for Storage. The Elegant Master Suite Includes Its Own Fireplace, Sitting Area, Dual Sinks, Separate Tub and Shower, and Private Balcony with Stunning Views. There is a Convenient Downstairs Bedroom and Bathroom, Indoor Laundry Room with Sink, and additional Pantry Storage. Each of the Six Guest Bedrooms Offers Walk-In Closets and Access to Three Additional Full Bathrooms and Multiple Balconies Overlooking the Valley. Designed for Entertaining, the Property Includes an In-Ground Pool and Spa, Observation Deck, Full Sport/Basketball Court, and a Custom Guest House Featuring a Theater Room, Bedroom, Bathroom, and Kitchen. Surrounded by Over 40 Mature Trees, Fruit, Palm, and Pine. The Home is Serviced by Its Own Private Well. A Rare Retreat Blending Elegance, Comfort, and Natural Beauty.
Listing Agent
Berkshire Hathaway HomeServices Troth, REALTORS License #01804005 Listed on: 11/06/2025

Home Details
Home Type
- Single Family
Est. Annual Taxes
- $8,081
Year Built
- Built in 1992
Lot Details
- 2.23 Acre Lot
- Lawn
- Property is zoned LCRA1*
Home Design
- Custom Home
- Concrete Foundation
- Tile Roof
- Wood Siding
- Stucco
Interior Spaces
- 5,622 Sq Ft Home
- Family Room with Fireplace
- Living Room with Fireplace
- Formal Dining Room
- Den
Kitchen
- Gas Oven
- Gas Range
- Microwave
- Dishwasher
Bedrooms and Bathrooms
- 7 Bedrooms
- Fireplace in Primary Bedroom
- All Bedrooms Down
- Maid or Guest Quarters
- 6 Full Bathrooms
Laundry
- Laundry Room
- Laundry on lower level
Parking
- 3 Car Garage
- RV Access or Parking
Pool
- Gas Heated Pool
- Gunite Pool
Utilities
- Well
- Septic System
Additional Features
- Solar owned by a third party
- Guest House
Community Details
- No Home Owners Association
Listing and Financial Details
- Assessor Parcel Number 3054-022-019
Map
Home Values in the Area
Average Home Value in this Area
Tax History
| Year | Tax Paid | Tax Assessment Tax Assessment Total Assessment is a certain percentage of the fair market value that is determined by local assessors to be the total taxable value of land and additions on the property. | Land | Improvement |
|---|---|---|---|---|
| 2025 | $8,081 | $621,735 | $217,669 | $404,066 |
| 2024 | $8,081 | $609,545 | $213,401 | $396,144 |
| 2023 | $7,996 | $597,594 | $209,217 | $388,377 |
| 2022 | $7,634 | $585,877 | $205,115 | $380,762 |
| 2021 | $7,541 | $574,391 | $201,094 | $373,297 |
| 2019 | $7,232 | $557,357 | $195,131 | $362,226 |
| 2018 | $7,156 | $546,429 | $191,305 | $355,124 |
| 2016 | $6,616 | $525,212 | $183,877 | $341,335 |
| 2015 | $6,619 | $517,323 | $181,115 | $336,208 |
| 2014 | $6,622 | $507,191 | $177,568 | $329,623 |
Property History
| Date | Event | Price | List to Sale | Price per Sq Ft | Prior Sale |
|---|---|---|---|---|---|
| 11/06/2025 11/06/25 | For Sale | $1,399,999 | +182.8% | $249 / Sq Ft | |
| 06/29/2012 06/29/12 | Sold | $495,000 | -23.8% | $88 / Sq Ft | View Prior Sale |
| 05/09/2012 05/09/12 | Pending | -- | -- | -- | |
| 06/02/2011 06/02/11 | For Sale | $650,000 | -- | $116 / Sq Ft |
Purchase History
| Date | Type | Sale Price | Title Company |
|---|---|---|---|
| Grant Deed | $495,000 | Advantage Title Inc | |
| Quit Claim Deed | $7,500 | None Available | |
| Grant Deed | $850,000 | Ctc |
Mortgage History
| Date | Status | Loan Amount | Loan Type |
|---|---|---|---|
| Open | $511,335 | VA | |
| Previous Owner | $637,500 | Purchase Money Mortgage | |
| Closed | $127,500 | No Value Available |
Source: Greater Antelope Valley Association of REALTORS®
MLS Number: 25008539
APN: 3054-022-019
- 0
- 0 Fwy Unit 24002920
- 345 Lakeview Dr
- 36500 Upland Ct
- 354 Westlake Dr
- 0 Lakeview Dr
- 0 Tierra Subida McCoy Ranch Rd
- 0 Calle Grillo Vic Ave S Unit 25550779
- 36406 Geiger Ave
- 0 Vic Hacienda Dr Oliver L Dr
- 0 Tierra Subida Ave Unit 25007457
- 0 Tierra Subida Ave Unit SR25223248
- 0 Tierra Subida Ave Unit IV25175611
- 0 Vic Sky Vista Tierra Sub Unit 25004238
- 0 Calle Grillo
- 626 Westlake Dr
- 502 E Lago Lindo Rd
- 35870 Tierra Subida Ave
- 0 Vic High Spring Tierra S Unit 25002007
- 527 Westlake Dr
- 37449 Bayberry St
- 329 E Avenue r7
- 1240 E Ave S
- 200 E Avenue R
- 37618 12th St E
- 37105 Zinnia St
- 325 Rainbow Terrace
- 38110 5th St E
- 1341 E Ave R
- 38101 11th St E
- 37133 Kingcup Terrace
- 570 Knollview Ct
- 324 E Avenue q7 Unit C
- 324 E Avenue q7
- 438 E Avenue q7 Unit B
- 2137 Estrella Ct Unit B
- 38257 12th St E Unit 14
- 38466 Sumac Ave
- 38441 5th St W
