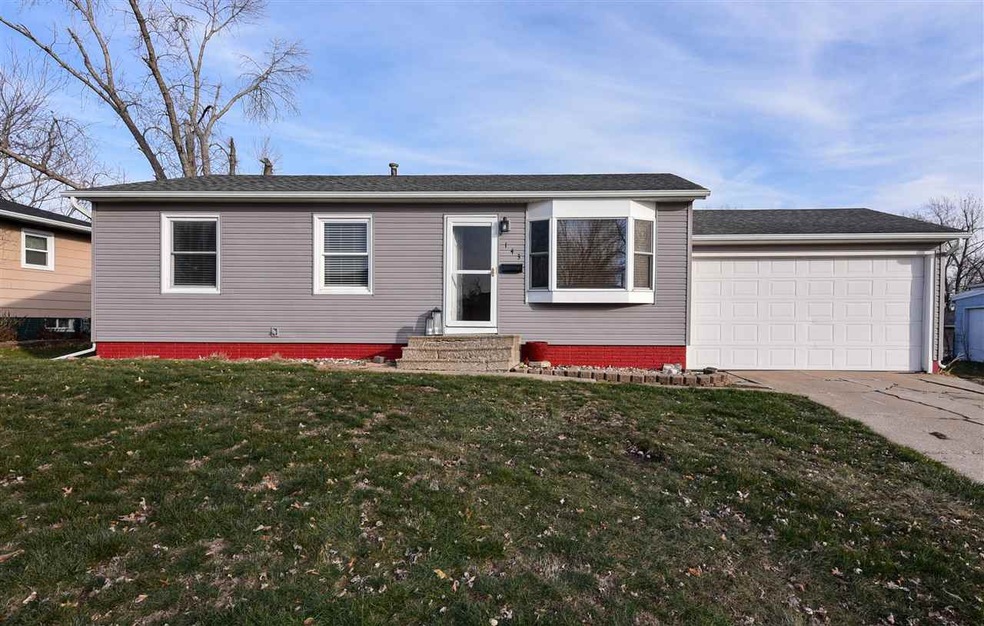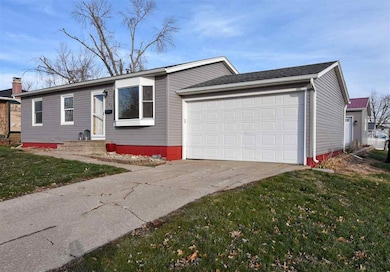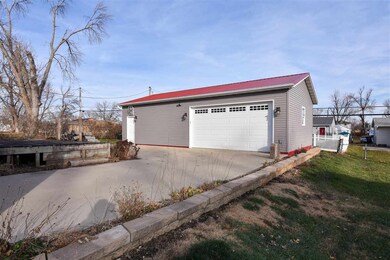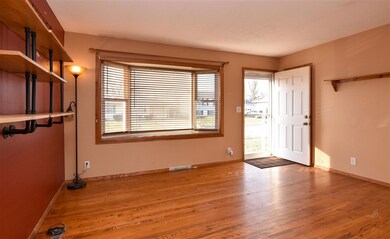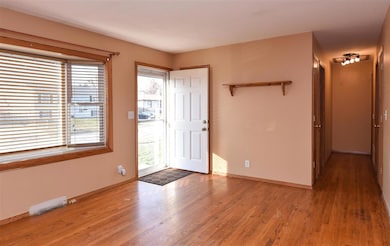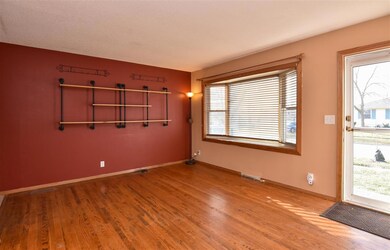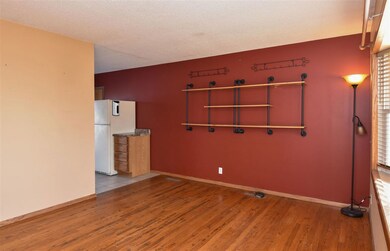
143 Westview Dr NW Cedar Rapids, IA 52405
Cherry Hill Park NeighborhoodEstimated Value: $190,000 - $195,000
Highlights
- Deck
- Separate Outdoor Workshop
- Patio
- Recreation Room
- Country Kitchen
- Living Room
About This Home
As of January 2024This Property Checks all the Boxes. One Level. Location. Easy Maintenance Inside and Out. Attached Garage. Detached Workshop. And More! Great Investment for Yourself or for Generating Income. Inside you'll find Hardwood, Tile, and Primary Bedroom & Full Bath on the Main Level with all of the Appliances Included. Built in 1965, this home has evolved with updates & projects and has vinyl siding and replacement windows & doors which include a bay window in the living room and a slider in the kitchen with between-the-glass blinds as an added upgrade. The lower level is opportunity to continue finishing the large rec/family room. Invite those handy friends and family over to help and it will be completed in no time. And then....the Detached Garage Workshop. Insulated Steel Construction offering 880 sq ft of work space, floor drains, heat, and electric to operate all of your equipment and take your skills and your projects to the next level. Impressively built and a sanctuary for anyone who wants to prioritize garage space just as much as the house. The home is the perfect size to gain sweat equity and finish updates which had been started. The workshop is ready to go and perfect for house projects or for any other hobbies & sports you desire. This property is a rare and unique opportunity you should not wait too long to see!
Last Buyer's Agent
Nonmember NONMEMBER
NONMEMBER
Home Details
Home Type
- Single Family
Est. Annual Taxes
- $3,338
Year Built
- Built in 1965
Lot Details
- 7,405 Sq Ft Lot
- Lot Dimensions are 67x115
- Level Lot
Parking
- 3 Parking Spaces
Home Design
- Poured Concrete
Interior Spaces
- 1-Story Property
- Family Room Downstairs
- Living Room
- Recreation Room
- Laundry in Basement
Kitchen
- Country Kitchen
- Oven or Range
- Microwave
- Dishwasher
Bedrooms and Bathrooms
- 2 Main Level Bedrooms
- 1 Full Bathroom
Laundry
- Dryer
- Washer
Outdoor Features
- Deck
- Patio
- Separate Outdoor Workshop
- Outbuilding
Schools
- West Willow Elementary School
- Taft Middle School
- Jefferson High School
Utilities
- Forced Air Heating System
- Heating System Uses Gas
- Heating System Mounted To A Wall or Window
- Internet Available
- Cable TV Available
Community Details
- Cedar Hills Subdivision
Listing and Financial Details
- Assessor Parcel Number 13262-80013-00000
Ownership History
Purchase Details
Home Financials for this Owner
Home Financials are based on the most recent Mortgage that was taken out on this home.Similar Homes in Cedar Rapids, IA
Home Values in the Area
Average Home Value in this Area
Purchase History
| Date | Buyer | Sale Price | Title Company |
|---|---|---|---|
| Pfeiffer Brody | $175,000 | None Listed On Document |
Mortgage History
| Date | Status | Borrower | Loan Amount |
|---|---|---|---|
| Open | Pfeiffer Brody | $165,852 | |
| Previous Owner | Comp Charles A | $93,770 | |
| Previous Owner | Comp Charles A | $30,000 | |
| Previous Owner | Comp Charles A | $115,510 | |
| Previous Owner | Comp Charles A | $99,200 | |
| Previous Owner | Comp Charles A | $24,800 |
Property History
| Date | Event | Price | Change | Sq Ft Price |
|---|---|---|---|---|
| 01/19/2024 01/19/24 | Sold | $175,000 | 0.0% | $135 / Sq Ft |
| 12/21/2023 12/21/23 | For Sale | $175,000 | -- | $135 / Sq Ft |
Tax History Compared to Growth
Tax History
| Year | Tax Paid | Tax Assessment Tax Assessment Total Assessment is a certain percentage of the fair market value that is determined by local assessors to be the total taxable value of land and additions on the property. | Land | Improvement |
|---|---|---|---|---|
| 2023 | $3,338 | $183,000 | $35,000 | $148,000 |
| 2022 | $3,126 | $158,300 | $30,000 | $128,300 |
| 2021 | $3,144 | $150,900 | $30,000 | $120,900 |
| 2020 | $3,144 | $142,500 | $26,600 | $115,900 |
| 2019 | $2,502 | $116,100 | $26,600 | $89,500 |
| 2018 | $2,434 | $116,100 | $26,600 | $89,500 |
| 2017 | $2,446 | $112,300 | $26,600 | $85,700 |
| 2016 | $2,350 | $110,600 | $26,600 | $84,000 |
| 2015 | $2,416 | $113,534 | $26,638 | $86,896 |
| 2014 | $2,416 | $113,534 | $26,638 | $86,896 |
| 2013 | $2,364 | $113,534 | $26,638 | $86,896 |
Agents Affiliated with this Home
-
Jackie Phillips

Seller's Agent in 2024
Jackie Phillips
Iowa Elite Marketing Group
(319) 310-0041
1 in this area
161 Total Sales
-
N
Buyer's Agent in 2024
Nonmember NONMEMBER
NONMEMBER
Map
Source: Iowa City Area Association of REALTORS®
MLS Number: 202306386
APN: 13262-80013-00000
- 103 Broadmore Rd SW
- 5817 Underwood Ave SW
- 207 Cherry Park Dr NW
- 5407 Skyline Dr NW
- 218 Cherry Park Dr NW
- 416 Cherry Hill Rd NW
- 129 Heath St NW
- 5208 Gordon Ave NW
- 5801 E Ave NW
- 409 Carter St NW
- 6350 Quail Ridge Dr SW Unit 6350
- 6664 Sand Ct SW
- 6813 Terrazzo Dr NW
- 5100 Johnson Ave SW
- 280 Jacolyn Dr NW
- 452 Lewellen Dr NW
- 1590 Stoney Pt Rd & 6600 16th Ave SW
- 281 Jacolyn Dr NW
- 6919 Rockingham Dr SW
- 4920 Gordon Ave NW
- 143 Westview Dr NW
- 145 Westview Dr NW
- 121 Westview Dr NW
- 142 Crestridge Dr NW
- 147 Westview Dr NW
- 144 Crestridge Dr NW
- 134 Crestridge Dr NW
- 126 Crestridge Dr NW
- 142 Westview Dr NW
- 117 Westview Dr NW
- 146 Crestridge Dr NW
- 144 Westview Dr NW
- 118 Westview Dr NW
- 151 Westview Dr NW
- 118 Crestridge Dr NW
- 146 Westview Dr NW
- 150 Crestridge Dr NW
- 5920 1st Ave NW
- 153 Westview Dr NW
- 150 Westview Dr NW
