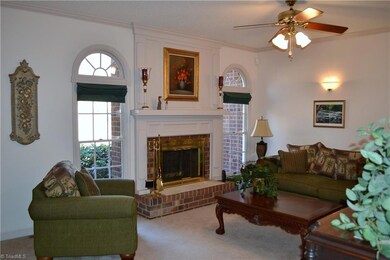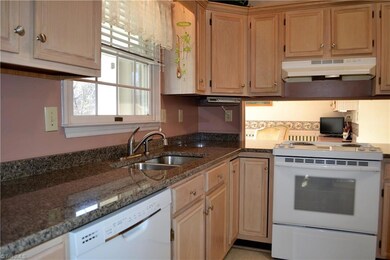
$464,990
- 5 Beds
- 3.5 Baths
- 2,974 Sq Ft
- 141 Oakmont Ln
- King, NC
Active construction site, please contact onsite agent Tessia Smith for a private tour. 704-905-9090, tessia@westhomes.comThe Colebrooke is a stunning residence located in the vibrant Oakmont community of King, NC. This beautiful home features 5bed/3bath, providing ample space for families or those who love to entertain. The 2-car garage ensures plenty of parking and storage space. The
Gretchen Coley Compass Carolinas, LLC






