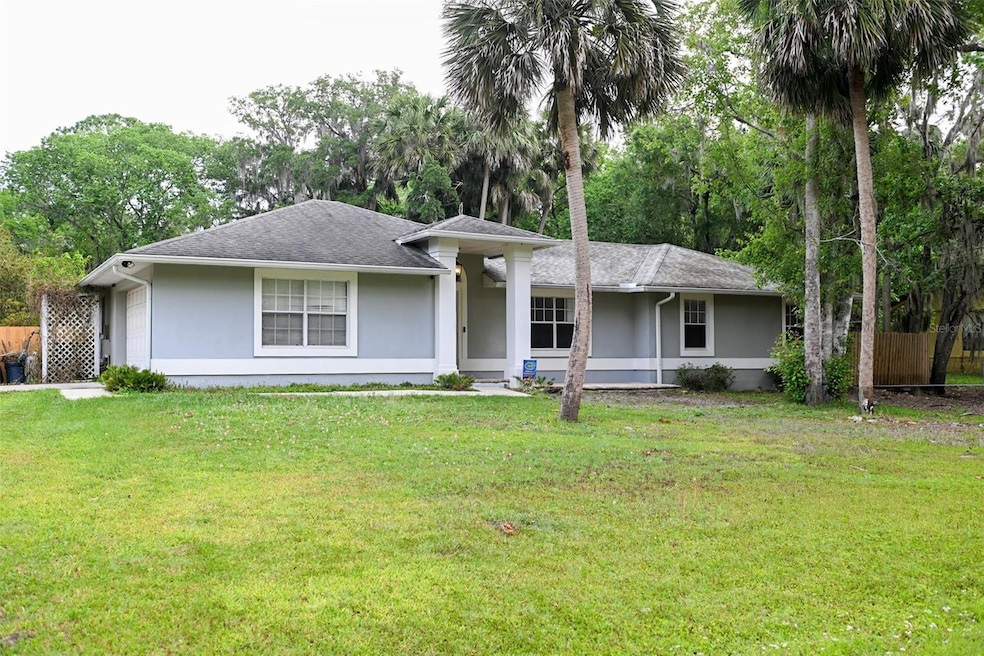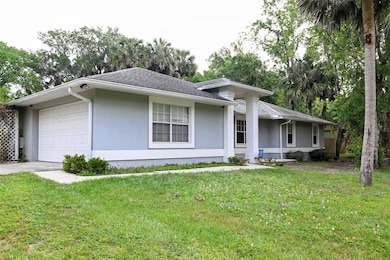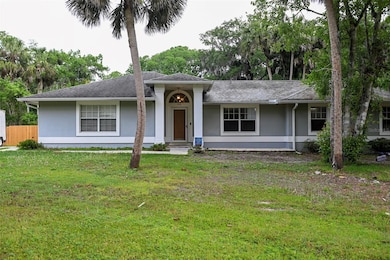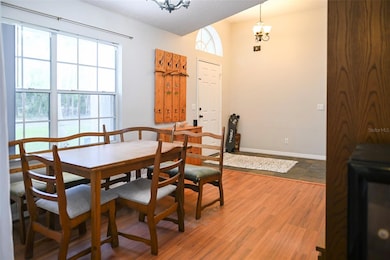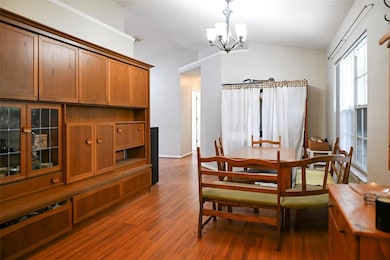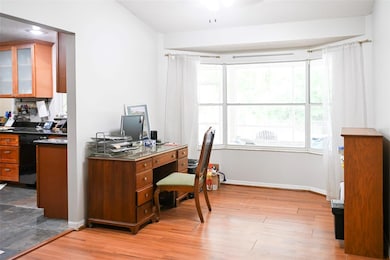
1430 Arrowhead Trail Deltona, FL 32725
Estimated payment $2,721/month
Highlights
- Community Stables
- Lap Pool
- Stone Countertops
- River Access
- Wood Flooring
- No HOA
About This Home
Discover this beautifully designed custom home, perfectly situated on a 1/3-acre lot that backs onto over 60 acres of serene neighborhoodconservation land. Ideal for nature lovers and fitness enthusiasts, this residence features a 25-yard saltwater lap pool with a sun shelf, built-inbenches, and a low-maintenance paver deck—perfect for relaxation or entertaining. Inside, the open floor plan welcomes you with slate tileflooring and an updated kitchen showcasing granite countertops, a breakfast nook, and seamless flow into the spacious living and dining areas.Large windows frame stunning views of the pool and preserve, bringing in natural light throughout the main living spaces. The split-bedroomlayout includes a generous primary suite with a walk-in closet, dual vanities, and a large walk-in shower, plus three additional bedrooms on theopposite side of the home. One bedroom features built-in bookshelves, making it ideal for a home office or study. Step outside to a long,screened-in porch with ceiling fans—accessible from both the living room and second bathroom—for convenient pool access and perfectmornings with coffee or evening gatherings. A fully fenced backyard with doggy-door access to the porch and pool area offers freedom andcomfort for your pets. Home features newer HVAC system (2018) and has no HOA, even though it is located in the Stone Island Community. Thishome has never experienced flooding! Enjoy private lake access just around the corner, complete with a neighborhood boat ramp on LakeMonroe and the St. Johns River. Community amenities include stables, tennis courts, a playground, and a lakeside gazebo with fire pit—ideal forevents and gatherings (some fees may apply). With private roads perfect for walking, jogging, or biking, this quiet community offers safety,natural beauty, and a true sense of escape.
Last Listed By
LPT REALTY, LLC Brokerage Phone: 877-366-2213 License #3541578 Listed on: 05/12/2025

Home Details
Home Type
- Single Family
Est. Annual Taxes
- $4,057
Year Built
- Built in 1992
Lot Details
- 0.36 Acre Lot
- East Facing Home
- Property is zoned 01R3
Parking
- 2 Car Attached Garage
- Side Facing Garage
- Driveway
Home Design
- Slab Foundation
- Shingle Roof
- Block Exterior
- Stucco
Interior Spaces
- 1,865 Sq Ft Home
- Ceiling Fan
- Sliding Doors
- Entrance Foyer
- Family Room
- Living Room
- Dining Room
Kitchen
- Eat-In Kitchen
- Range
- Microwave
- Dishwasher
- Stone Countertops
- Solid Wood Cabinet
Flooring
- Wood
- Carpet
- Tile
- Slate Flooring
Bedrooms and Bathrooms
- 4 Bedrooms
- Split Bedroom Floorplan
- En-Suite Bathroom
- Walk-In Closet
- 2 Full Bathrooms
- Bathtub with Shower
- Shower Only
Pool
- Lap Pool
- In Ground Pool
- Saltwater Pool
Outdoor Features
- River Access
- Access To Lake
- Water Skiing Allowed
Schools
- Osteen Elementary School
- Heritage Middle School
- Pine Ridge High School
Utilities
- Central Heating and Cooling System
- Thermostat
- Phone Available
- Cable TV Available
Listing and Financial Details
- Visit Down Payment Resource Website
- Tax Lot 19
- Assessor Parcel Number 91-08-05-00-01-90-0000
Community Details
Overview
- No Home Owners Association
- Stone Island Estates Unit 04 & 06 Subdivision
Recreation
- Community Playground
- Community Pool
- Community Stables
Map
Home Values in the Area
Average Home Value in this Area
Tax History
| Year | Tax Paid | Tax Assessment Tax Assessment Total Assessment is a certain percentage of the fair market value that is determined by local assessors to be the total taxable value of land and additions on the property. | Land | Improvement |
|---|---|---|---|---|
| 2025 | $3,930 | $257,660 | -- | -- |
| 2024 | $3,930 | $255,887 | -- | -- |
| 2023 | $3,930 | $243,095 | $0 | $0 |
| 2022 | $2,298 | $150,257 | $0 | $0 |
| 2021 | $2,369 | $145,881 | $0 | $0 |
| 2020 | $2,331 | $143,867 | $0 | $0 |
| 2019 | $2,394 | $140,632 | $0 | $0 |
| 2018 | $2,378 | $138,010 | $0 | $0 |
| 2017 | $2,367 | $135,171 | $0 | $0 |
| 2016 | $2,257 | $132,391 | $0 | $0 |
| 2015 | $2,299 | $131,471 | $0 | $0 |
| 2014 | $2,387 | $130,428 | $0 | $0 |
Property History
| Date | Event | Price | Change | Sq Ft Price |
|---|---|---|---|---|
| 05/12/2025 05/12/25 | For Sale | $449,000 | -- | $241 / Sq Ft |
Purchase History
| Date | Type | Sale Price | Title Company |
|---|---|---|---|
| Quit Claim Deed | $100 | Stewart Title Company | |
| Warranty Deed | $180,000 | Deltona Title Ins Co Inc | |
| Warranty Deed | $150,000 | -- | |
| Warranty Deed | $144,000 | -- | |
| Deed | $16,500 | -- | |
| Deed | $9,000 | -- |
Mortgage History
| Date | Status | Loan Amount | Loan Type |
|---|---|---|---|
| Open | $106,700 | New Conventional | |
| Previous Owner | $200,000 | Unknown | |
| Previous Owner | $144,000 | Purchase Money Mortgage | |
| Previous Owner | $71,271 | New Conventional | |
| Previous Owner | $70,000 | No Value Available | |
| Previous Owner | $122,400 | No Value Available | |
| Previous Owner | $26,500 | Credit Line Revolving | |
| Closed | $36,000 | No Value Available |
Similar Homes in Deltona, FL
Source: Stellar MLS
MLS Number: O6307429
APN: 9108-05-00-0190
- 1490 Kettledrum Trail
- 1475 Kettledrum Trail
- 1450 Warrior Trail
- 448 Warrior Trail
- 322 Harbor Trail
- 1475 Warrior Trail
- 1465 Warrior Trail
- 1496 Kettledrum Trail
- 1394 Kettledrum Trail
- 324 Old Mill Rd
- 1446 Stone Trail
- 1562 Arrowhead Trail
- 1390 Sioux Trail
- 1364 Sioux Trail
- 1520 Stone Trail
- 0 Kettledrum Trail Unit MFRO6288062
- 1336 Sioux Trail
- 1578 Stone Trail
- Lot 100 E Park Trail
- 0 E Park Trail
