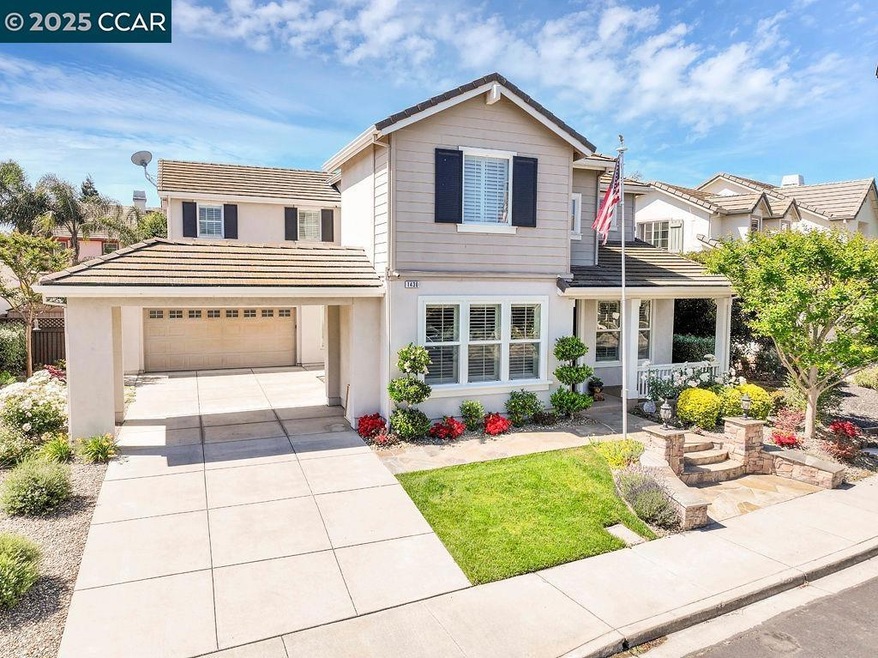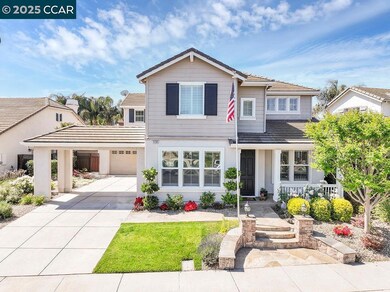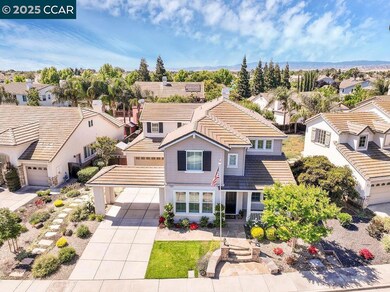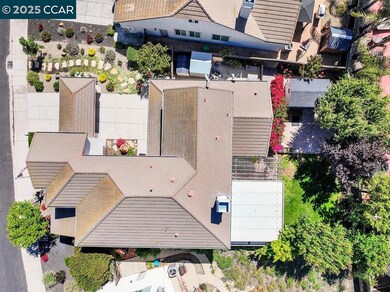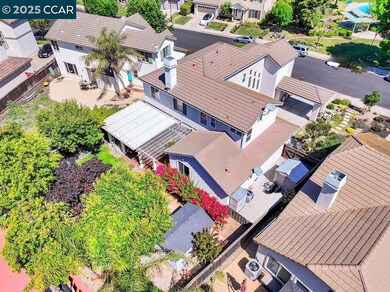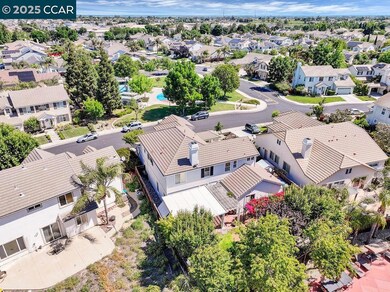
1430 Charisma Way Brentwood, CA 94513
Prewett Ranch NeighborhoodEstimated payment $6,367/month
Highlights
- Popular Property
- Spa
- Contemporary Architecture
- Liberty High School Rated A-
- Clubhouse
- Wood Flooring
About This Home
Open Sunday 12 to 3 pm. The Rose Garden in Brentwood. 5 bedrooms, 3.5 baths, 3,004 sqft, 3-car tandem garage w/epoxy floor, storage shelving & cabinets. Family rm - custom wood floors, gas FP, built-in entertainment ctr, Surround sound w/ patio speakers. Kitchen w/ granite counter, cherrywood cabinets, upgraded steel appliances, 2 ovens, gas stove, dishwasher, microwave, custom sink, refrigerator, island, tile floors, butler pantry, walk-in pantry & dinette area. A formal living & dining room. Cherrywood staircase & vaulted ceilings. Upstairs bonus room or 6th bedroom option, upstairs laundry room w sink w/washer & dryer. Large primary bedroom w/ upgraded bathroom, 2 sinks, vanity area, separate tub & shower & custom walk-in closet w/ built in organizer. A separate 5th-bedroom casita w/ half bath. Private backyard - an entertainers dream w/ custom patio & overhang, ceiling fan, TV, outdoor kitchen, speakers, a custom built “She Shed” & plenty of storage units with possible RV parking. Other features: Dual Zone Heat / AC, Tankless water heater, Garage door Wi-Fi app, hardwired 8-camera security system, Ceiling fans throughout, Plantation shutters & custom window covers throughout, crown molding and more. There is an HOA - Includes parks, pool, hot tub & club house, $45 a month.
Home Details
Home Type
- Single Family
Est. Annual Taxes
- $13,553
Year Built
- Built in 2006
Lot Details
- 8,128 Sq Ft Lot
- Fenced
- Irregular Lot
- Back and Front Yard
HOA Fees
- $45 Monthly HOA Fees
Parking
- 3 Car Attached Garage
- Garage Door Opener
Home Design
- Contemporary Architecture
- Slab Foundation
- Wood Siding
- Stucco
Interior Spaces
- 2-Story Property
- Raised Hearth
- Gas Fireplace
- Double Pane Windows
- Family Room with Fireplace
- Home Office
- Property Views
Kitchen
- Breakfast Area or Nook
- Breakfast Bar
- Double Oven
- Gas Range
- Microwave
- Dishwasher
Flooring
- Wood
- Carpet
- Tile
Bedrooms and Bathrooms
- 5 Bedrooms
- In-Law or Guest Suite
Laundry
- Laundry on upper level
- Washer
Pool
- Spa
Utilities
- Zoned Heating and Cooling System
- Tankless Water Heater
Listing and Financial Details
- Assessor Parcel Number 0184700409
Community Details
Overview
- Association fees include common area maintenance, management fee, reserves
- Not Listed Association
- Built by Pulte Homes
- Rose Garden Subdivision, Very Nice Model Floorplan
Amenities
- Clubhouse
Recreation
- Community Pool
Map
Home Values in the Area
Average Home Value in this Area
Tax History
| Year | Tax Paid | Tax Assessment Tax Assessment Total Assessment is a certain percentage of the fair market value that is determined by local assessors to be the total taxable value of land and additions on the property. | Land | Improvement |
|---|---|---|---|---|
| 2024 | $13,553 | $916,000 | $362,147 | $553,853 |
| 2023 | $13,409 | $895,000 | $354,000 | $541,000 |
| 2022 | $13,369 | $895,000 | $354,000 | $541,000 |
| 2021 | $11,236 | $715,500 | $282,878 | $432,622 |
| 2019 | $10,632 | $624,000 | $246,703 | $377,297 |
| 2018 | $10,522 | $624,000 | $246,703 | $377,297 |
| 2017 | $9,922 | $585,000 | $231,284 | $353,716 |
| 2016 | $9,300 | $559,000 | $221,005 | $337,995 |
| 2015 | $8,833 | $518,000 | $204,795 | $313,205 |
| 2014 | $7,591 | $397,000 | $156,957 | $240,043 |
Property History
| Date | Event | Price | Change | Sq Ft Price |
|---|---|---|---|---|
| 05/30/2025 05/30/25 | For Sale | $925,000 | -- | $308 / Sq Ft |
Purchase History
| Date | Type | Sale Price | Title Company |
|---|---|---|---|
| Grant Deed | -- | None Listed On Document | |
| Interfamily Deed Transfer | -- | First American Title Company | |
| Corporate Deed | $765,000 | First American Title Co |
Mortgage History
| Date | Status | Loan Amount | Loan Type |
|---|---|---|---|
| Previous Owner | $437,500 | New Conventional | |
| Previous Owner | $456,400 | New Conventional | |
| Previous Owner | $492,000 | New Conventional | |
| Previous Owner | $589,750 | Negative Amortization |
Similar Homes in the area
Source: Contra Costa Association of REALTORS®
MLS Number: 41099635
APN: 018-470-040-9
- 2886 Oregold Ln
- 1148 Breton Dr
- 1359 Tiffany Dr
- 1459 Paradise Ln
- 2609 Intrigue Ln
- 42 Sugarbush Ct
- 329 Silver Bell Way
- 193 Lavender Way
- 1283 Prominent Dr
- 1174 Tropicana Ln
- 113 Silver Bell Way
- 1124 Europena Dr
- 1178 Tropicana Ln
- 41 Mandrake Ct
- 369 Myrtle Ln
- 1083 Steeple Blvd
- 1880 Orfanos Ranch Dr
- 1117 Teal Ct
- 2705 Reddington Way
- 2981 Atherton Place
