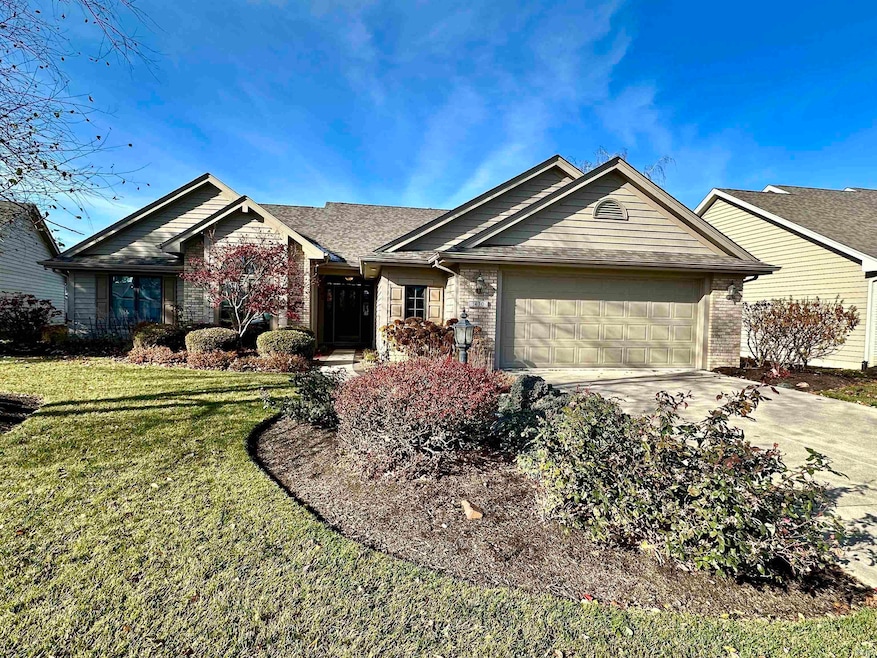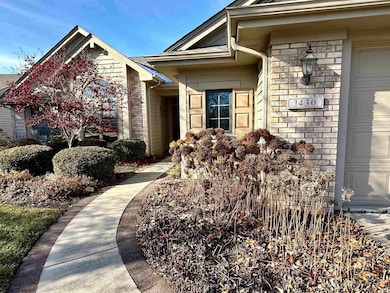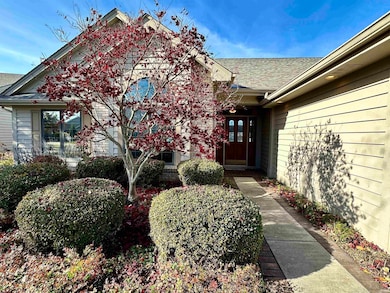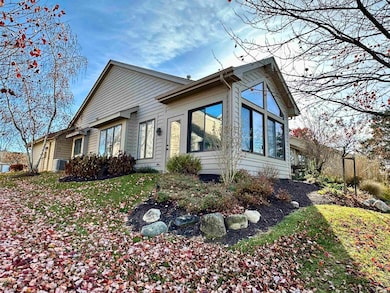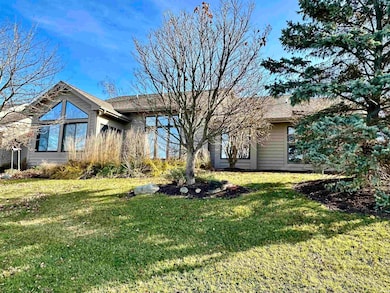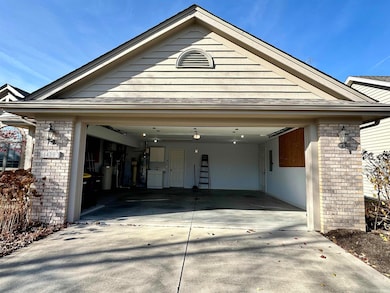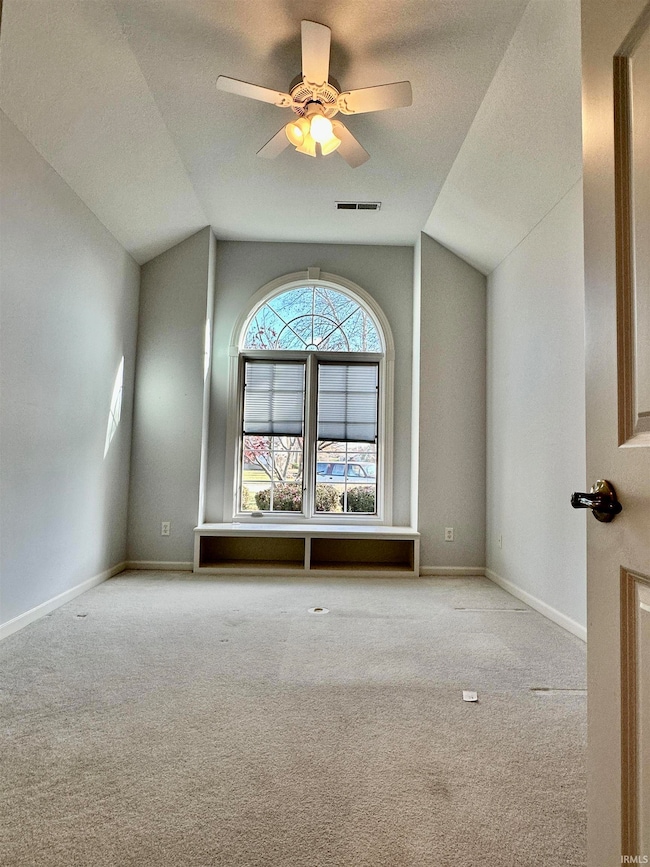1430 Copper Creek Run Fort Wayne, IN 46814
Aboite NeighborhoodEstimated payment $2,405/month
Highlights
- Cul-De-Sac
- 2 Car Attached Garage
- Gas Log Fireplace
- Homestead Senior High School Rated A
- Forced Air Heating and Cooling System
About This Home
If you are looking for care-free living, in beautifully landscaped and well -maintained villa, then 1430 Copper Beech Run needs your attention. The original landscaping blueprint still resides with the residence. The vast amount of storage areas within the home is a real bonus! Quiet streets and location being a stone's throw away from shopping, medical facilities, and entertainment is a real advantage. Westchester Glens Villas are contained within the Southwest Allen County School District and a short drive to the interstate system. As you enter the tiled foyer, you'll notice the open floor plan of the residence complete with tray ceilings. Off to the right is the living room, kitchen and eating area, that all share the warming glow of the 3-sided gas log fireplace. A vast kitchen, complete with island, has lots of cupboard space to tuck everything in its own place. In fact, more than ample storage is a theme throughout the home. There is a half bath with laundry facilities enclosed. The oversized garage with a large bump-out expanse is off the kitchen as well. The 3 bedrooms /2 baths are located off the hallway to the left of the foyer. The first ample sized bedroom has a high arched window that could also be used as an in-home office. Continuing down the hall is a full bath and the second bedroom. The primary bedroom is very spacious and has it's own En-Suite bath with an amazing walk-in closet designed and installed by closet tamers. The high ceilings, exceptional storage spaces and open floor plan make this a "must see".
Home Details
Home Type
- Single Family
Est. Annual Taxes
- $6,272
Year Built
- Built in 2001
Lot Details
- 9,148 Sq Ft Lot
- Lot Dimensions are 130x78x130x78
- Cul-De-Sac
- Sloped Lot
HOA Fees
- $192 Monthly HOA Fees
Parking
- 2 Car Attached Garage
Home Design
- Brick Exterior Construction
- Slab Foundation
- Poured Concrete
- Vinyl Construction Material
Interior Spaces
- Gas Log Fireplace
- Living Room with Fireplace
Bedrooms and Bathrooms
- 3 Bedrooms
Schools
- Deer Ridge Elementary School
- Woodside Middle School
- Homestead High School
Utilities
- Forced Air Heating and Cooling System
- Heating System Uses Gas
Community Details
- $33 Other Monthly Fees
- Westchester Glens Subdivision
Listing and Financial Details
- Assessor Parcel Number 02-11-10-127-016.000-075
Map
Home Values in the Area
Average Home Value in this Area
Property History
| Date | Event | Price | List to Sale | Price per Sq Ft |
|---|---|---|---|---|
| 11/21/2025 11/21/25 | For Sale | $320,000 | -- | $160 / Sq Ft |
Source: Indiana Regional MLS
MLS Number: 202546934
- 10636 Kola Crossover Unit 18
- 12733 Covington Manor Farms Rd
- 2953 Bonfire Place
- 12030 Sycamore Lakes Ct
- 3285 Breyerton Cove
- 12594 Tula Trail
- 12686 Tula Trail
- 2247 Mercato Bay
- 2241 Banyan Hill Ct Unit 66
- 2275 Banyan Hill Ct Unit 65
- 13708 Paperbark Trail
- 12556 Cassena Rd
- 12407 Cassena Rd
- 12582 Cassena Rd
- 3321 Treviso Cove
- 3358 Treviso Cove
- 2042 Burnt Lake Dr
- 14527 Egrets Ct
- 12273 Rain Lily Ct
- 10832 Deep Creek Ct
- 14732 Verona Lakes Passage
- 13816 Illinois Rd
- 14203 Illinois Rd
- 14134 Brafferton Pkwy
- 204 Brescia Dr
- 211 Brescia Dr
- 15028 Whitaker Dr
- 4499 Coventry Pkwy
- 9930 Valley Vista Place
- 5495 Coventry Ln
- 1070 Pleasant Hill Place
- 115 Blue Cliff Place
- 6101 Cornwallis Dr
- 8045 Oriole Ave
- 8309 W Jefferson Blvd
- 235 Spring Forest Ct
- 8075 Preston Pointe Dr
- 8611 Springberry Dr
- 7102 Woodhue Ln
- 1111 Fox Hound Way
