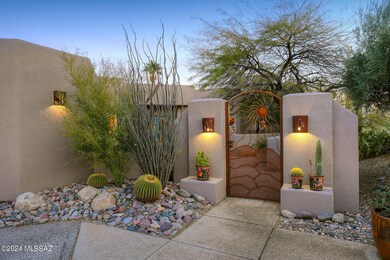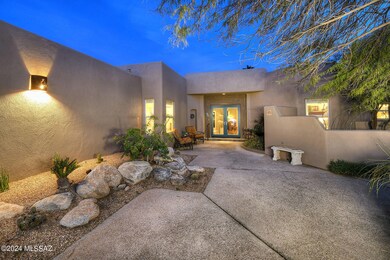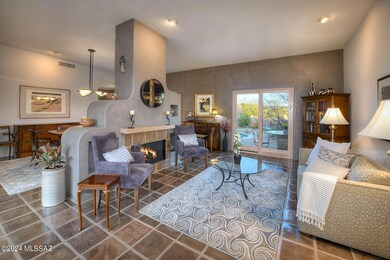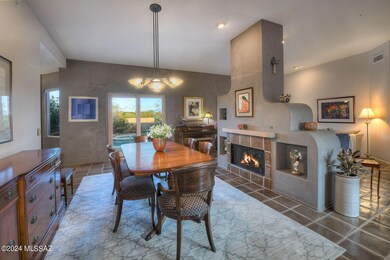
1430 E Entrada Trece Tucson, AZ 85718
Estimated Value: $900,000 - $1,080,000
Highlights
- Heated Pool
- Reverse Osmosis System
- Mountain View
- 2 Car Garage
- 1.04 Acre Lot
- Dining Room with Fireplace
About This Home
As of March 2024Stunning soft contemporary on secluded 1 Acre w/majestic mtn. views in desirable Catalina Foothills Estates #7. Charming front gated & lush landscaped courtyard, exquisite living rm with high ceilings, 2 way fireplace, formal dining rm, beautifully remodeled gourmet island kitchen w/light Alder cabinets ,quartz countertops, slate gray stainless steel appliances including gas cooktop, lovely breakfast area, tile floors, family rm w/fireplace, 4 sets of Sierra Pacific aluminum clad sliding doors, 3 bdrms (split plan), plus study, 3 baths w/Talavera countertops, Master w/walk in closet & entry to the rear patio, laundry rm w/storage, washer & dryer, oversized & extended length 2 car garage w/ sink. Enjoy fabulous bkyd w/ covered ramada, gas heated pool, spa, mature fruit trees & mtn. views!
Home Details
Home Type
- Single Family
Est. Annual Taxes
- $5,313
Year Built
- Built in 1995
Lot Details
- 1.04 Acre Lot
- Cul-De-Sac
- Southwest Facing Home
- Masonry wall
- Block Wall Fence
- Drip System Landscaping
- Native Plants
- Paved or Partially Paved Lot
- Landscaped with Trees
- Back and Front Yard
- Property is zoned Pima County - CR1
HOA Fees
- $9 Monthly HOA Fees
Home Design
- Contemporary Architecture
- Frame With Stucco
- Built-Up Roof
Interior Spaces
- 2,621 Sq Ft Home
- Property has 1 Level
- Built In Speakers
- Ceiling height of 9 feet or more
- Ceiling Fan
- Skylights
- Gas Fireplace
- Double Pane Windows
- Bay Window
- Family Room with Fireplace
- Family Room Off Kitchen
- Living Room with Fireplace
- Dining Room with Fireplace
- 2 Fireplaces
- Formal Dining Room
- Home Office
- Sink in Utility Room
- Storage
- Mountain Views
Kitchen
- Breakfast Area or Nook
- Convection Oven
- Electric Oven
- Gas Cooktop
- Microwave
- Dishwasher
- Stainless Steel Appliances
- Kitchen Island
- Quartz Countertops
- Disposal
- Reverse Osmosis System
Flooring
- Carpet
- Terracotta
Bedrooms and Bathrooms
- 3 Bedrooms
- Split Bedroom Floorplan
- Walk-In Closet
- 3 Full Bathrooms
- Dual Vanity Sinks in Primary Bathroom
- Separate Shower in Primary Bathroom
- Bathtub with Shower
Laundry
- Dryer
- Washer
Home Security
- Alarm System
- Smart Thermostat
- Carbon Monoxide Detectors
- Fire and Smoke Detector
Parking
- 2 Car Garage
- Extra Deep Garage
- Garage Door Opener
- Driveway
Accessible Home Design
- No Interior Steps
Outdoor Features
- Heated Pool
- Courtyard
- Covered patio or porch
Schools
- Rio Vista Elementary School
- Amphitheater Middle School
- Amphitheater High School
Utilities
- Zoned Heating and Cooling
- Heating System Uses Natural Gas
- Natural Gas Water Heater
- Water Purifier
- Water Softener
- High Speed Internet
- Phone Available
- Cable TV Available
Community Details
- Association fees include common area maintenance
- $400 HOA Transfer Fee
- Cat Foothills Est #7 Association
- Catalina Foothills Estates No. 7 Subdivision
- The community has rules related to deed restrictions
Ownership History
Purchase Details
Home Financials for this Owner
Home Financials are based on the most recent Mortgage that was taken out on this home.Purchase Details
Home Financials for this Owner
Home Financials are based on the most recent Mortgage that was taken out on this home.Purchase Details
Home Financials for this Owner
Home Financials are based on the most recent Mortgage that was taken out on this home.Purchase Details
Home Financials for this Owner
Home Financials are based on the most recent Mortgage that was taken out on this home.Similar Homes in the area
Home Values in the Area
Average Home Value in this Area
Purchase History
| Date | Buyer | Sale Price | Title Company |
|---|---|---|---|
| Edlen-Lalande April | $1,060,000 | Pioneer Title | |
| Hutter John J | -- | -- | |
| Hutter John J | -- | -- | |
| Hutter John J | -- | -- | |
| Hutter John J | $350,000 | -- |
Mortgage History
| Date | Status | Borrower | Loan Amount |
|---|---|---|---|
| Open | Edlen-Lalande April | $1,590,000 | |
| Closed | Edlen-Lalande April | $1,590,000 | |
| Previous Owner | Hutter John J | $215,000 | |
| Previous Owner | Hutter John J | $240,000 |
Property History
| Date | Event | Price | Change | Sq Ft Price |
|---|---|---|---|---|
| 03/28/2024 03/28/24 | Sold | $1,060,000 | -2.7% | $404 / Sq Ft |
| 03/01/2024 03/01/24 | For Sale | $1,089,000 | -- | $415 / Sq Ft |
Tax History Compared to Growth
Tax History
| Year | Tax Paid | Tax Assessment Tax Assessment Total Assessment is a certain percentage of the fair market value that is determined by local assessors to be the total taxable value of land and additions on the property. | Land | Improvement |
|---|---|---|---|---|
| 2024 | $5,313 | $53,423 | -- | -- |
| 2023 | $5,313 | $50,879 | $0 | $0 |
| 2022 | $5,091 | $48,456 | $0 | $0 |
| 2021 | $5,043 | $43,951 | $0 | $0 |
| 2020 | $5,014 | $43,951 | $0 | $0 |
| 2019 | $4,873 | $41,858 | $0 | $0 |
| 2018 | $4,812 | $39,026 | $0 | $0 |
| 2017 | $4,755 | $39,026 | $0 | $0 |
| 2016 | $4,513 | $38,039 | $0 | $0 |
| 2015 | $4,363 | $36,227 | $0 | $0 |
Agents Affiliated with this Home
-
Robin Kaiserman

Seller's Agent in 2024
Robin Kaiserman
Russ Lyon Sotheby's International Realty
(520) 299-2201
90 in this area
123 Total Sales
-
Melissa Henderson
M
Seller Co-Listing Agent in 2024
Melissa Henderson
Russ Lyon Sotheby's International Realty
(520) 260-8391
16 in this area
17 Total Sales
-
Marina Mayhew

Buyer's Agent in 2024
Marina Mayhew
Long Realty
(520) 971-6224
20 in this area
80 Total Sales
Map
Source: MLS of Southern Arizona
MLS Number: 22405268
APN: 108-18-299C
- 1300 E Via Entrada
- 1101 E Via Soledad
- 5140 N Via Condesa
- 1021 E Via Soledad
- 5135 N Via Condesa
- 5221 N Foothills Dr
- 5158 N Louis River Way
- 1151 E Rudasill Rd
- 5025 N Entrada Cuarta
- 1730 E Calle de La Culebra
- 5825 N Camino Miraval
- 5220 N Calle Ladero Unit 75
- 1621 E Entrada Tercera
- 725 E Mescal Place
- 5921 N Placita Tecolote
- 5050 N Crestridge Dr
- 1700 E Placita Padre Isidoro
- 4913 N Via Serenidad
- 6141 N Calle de La Culebra Unit 280
- 5148 N Avenida Primera
- 1430 E Entrada Trece
- 5331 N Via Condesa
- 1420 E Entrada Trece
- 5541 N Via Entrada
- 5541 N Entrada
- 5555 N Via Entrada
- 1600 E Entrada Once
- 1422 E Via Entrada
- 5341 N Via Condesa
- 5321 N Via Condesa
- 1601 E Entrada Once
- 5525 N Via Entrada
- 1402 E Via Entrada
- 5333 N Via Condesa
- 1620 E Entrada Once
- 5322 N Via Condesa
- 5515 N Via Entrada
- 5548 N Via Entrada
- 5311 N Via Condesa
- 1405 E Via Entrada






