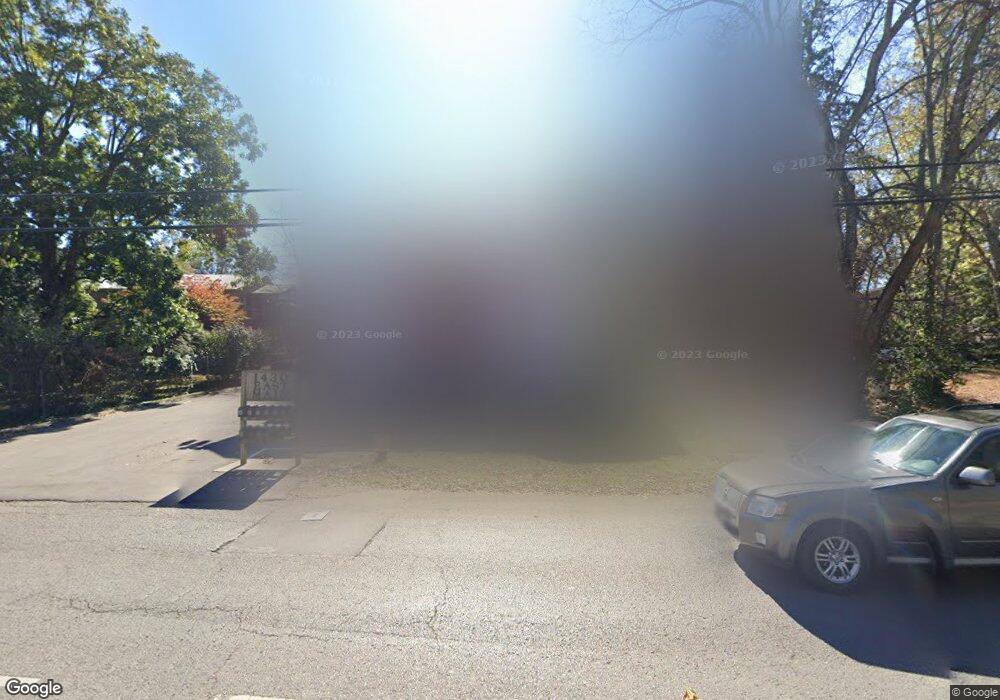1430 E Main St Unit E Murfreesboro, TN 37130
2
Beds
3
Baths
1,070
Sq Ft
--
Built
About This Home
This home is located at 1430 E Main St Unit E, Murfreesboro, TN 37130. 1430 E Main St Unit E is a home located in Rutherford County with nearby schools including Hobgood Elementary School, Whitworth-Buchanan Middle School, and Oakland High School.
Create a Home Valuation Report for This Property
The Home Valuation Report is an in-depth analysis detailing your home's value as well as a comparison with similar homes in the area
Home Values in the Area
Average Home Value in this Area
Tax History
| Year | Tax Paid | Tax Assessment Tax Assessment Total Assessment is a certain percentage of the fair market value that is determined by local assessors to be the total taxable value of land and additions on the property. | Land | Improvement |
|---|---|---|---|---|
| 2025 | $12,560 | $444,000 | $65,320 | $378,680 |
| 2024 | $12,560 | $444,000 | $65,320 | $378,680 |
| 2023 | $8,330 | $444,000 | $65,320 | $378,680 |
| 2022 | $7,176 | $516,000 | $65,320 | $450,680 |
| 2021 | $3,107 | $140,000 | $58,200 | $81,800 |
| 2020 | $3,107 | $140,000 | $58,200 | $81,800 |
| 2019 | $5,327 | $240,000 | $58,200 | $181,800 |
| 2018 | $7,318 | $364,000 | $0 | $0 |
| 2017 | $7,141 | $183,720 | $0 | $0 |
| 2016 | $7,141 | $183,720 | $0 | $0 |
| 2015 | $7,141 | $183,720 | $0 | $0 |
| 2014 | $4,569 | $183,720 | $0 | $0 |
| 2013 | -- | $150,000 | $0 | $0 |
Source: Public Records
Map
Nearby Homes
- 726 Kalu Dr
- 2038 Middle Tennessee Blvd
- 434 Hawkins Ave
- 1019 E Main St
- 1511 Diana St
- 1810 Dr Martin Luther King jr Blvd
- 1814 Dr Martin Luther King jr Blvd
- 1302 Doctor Martin Luther King Jr Blvd Unit B 49
- 1302 Doctor Martin Luther King Jr B Unit 1
- 802 E Main St Unit 16
- 1307 Atlas St
- 920 Ewing Blvd
- 1315 Eagle St
- 509 S Hancock St
- 1511 Sherrill Blvd
- 406 S University St
- 507 E State St
- 1023 Tyler Ct
- 315 S Highland Ave
- 806 Brookfield Dr
- 1430 E Main St Unit G
- 1430 E Main St
- 1430 E Main St Unit J
- 1430 E Main St Unit I
- 1430 E Main St Unit B
- 1430 E Main St Unit A
- 1430 E Main St Unit c
- 1430 E Main St Unit D
- 206 Tyne Ave
- 210 Tyne Ave
- 202 Tyne Ave
- 1426 E Main St
- 214 Tyne Ave
- 1508 E Main St
- 115 S Baird Ln
- 119 S Baird Ln
- 211 Tyne Ave
- 201 Tyne Ave
- 1412 E Main St Unit 1416
- 1327 Richland Place
Your Personal Tour Guide
Ask me questions while you tour the home.
