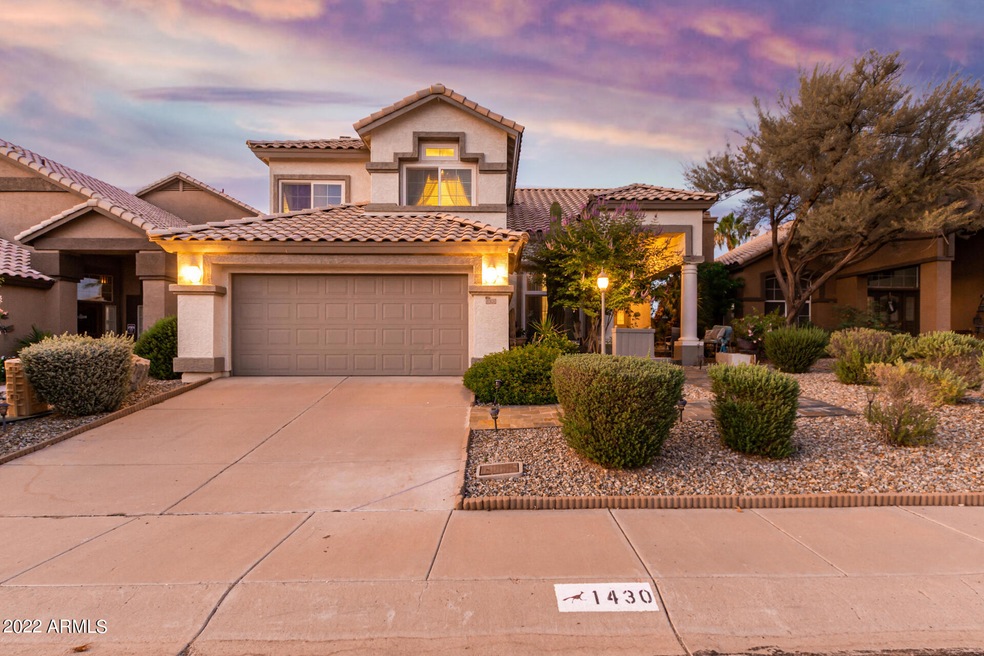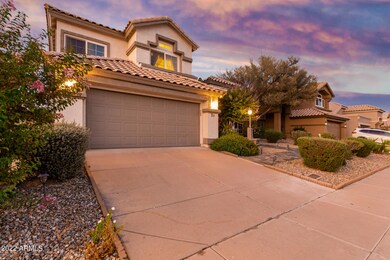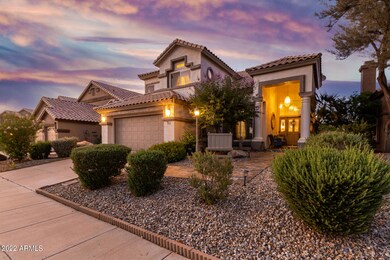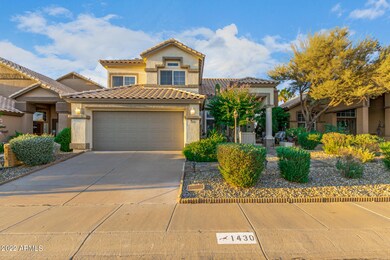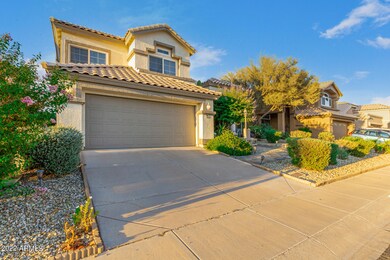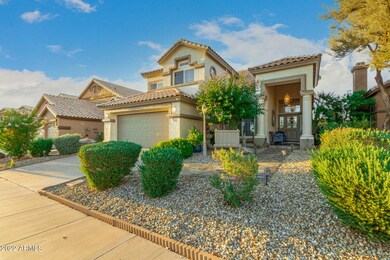
1430 E Nighthawk Way Phoenix, AZ 85048
Ahwatukee NeighborhoodHighlights
- On Golf Course
- Heated Spa
- Contemporary Architecture
- Kyrene de la Sierra Elementary School Rated A
- Mountain View
- Vaulted Ceiling
About This Home
As of November 2022Looking for a new place to call home? This two-story beauty is the one for you! Discover a fantastic interior with high vaulted ceilings, several windows that bring in lots of natural light, wood flooring, and a neutral palette. You'll find a charming living and dining room upon entry. Gather around the fireplace this winter. A double-door den is perfect for an office. The well-kept kitchen is fully equipped with SS appliances, granite countertops, a mosaic backsplash, a pantry, recessed lighting, and a center island with breakfast bar. The primary bedroom has a double-door entry, balcony access, a walk-in closet, and a lavish ensuite with glass step-in shower, garden tub, and double vessel sinks. Enjoy incredible mountain views from your balcony. Host fun gatherings in this amazing backyard with covered patio, grassy area, and above-ground spa. Hurry! Make this gem yours today!
Last Agent to Sell the Property
Home Buddy, LLC License #BR663587000 Listed on: 09/18/2022
Last Buyer's Agent
Denise Derickson
DPR Realty LLC License #SA538548000

Home Details
Home Type
- Single Family
Est. Annual Taxes
- $2,923
Year Built
- Built in 1990
Lot Details
- 5,258 Sq Ft Lot
- Desert faces the front of the property
- On Golf Course
- Wrought Iron Fence
- Block Wall Fence
- Grass Covered Lot
HOA Fees
- $34 Monthly HOA Fees
Parking
- 2 Car Direct Access Garage
- Garage Door Opener
Home Design
- Contemporary Architecture
- Wood Frame Construction
- Tile Roof
- Stucco
Interior Spaces
- 2,263 Sq Ft Home
- 2-Story Property
- Vaulted Ceiling
- Ceiling Fan
- Skylights
- Family Room with Fireplace
- Mountain Views
- Washer and Dryer Hookup
Kitchen
- Eat-In Kitchen
- Breakfast Bar
- Built-In Microwave
- Kitchen Island
- Granite Countertops
Flooring
- Wood
- Carpet
- Tile
Bedrooms and Bathrooms
- 4 Bedrooms
- Primary Bathroom is a Full Bathroom
- 3 Bathrooms
- Dual Vanity Sinks in Primary Bathroom
- Bathtub With Separate Shower Stall
Outdoor Features
- Heated Spa
- Balcony
- Covered patio or porch
Schools
- Kyrene De La Sierra Elementary School
- Centennial Elementary Middle School
- Desert Vista High School
Utilities
- Refrigerated Cooling System
- Heating Available
- High Speed Internet
- Cable TV Available
Listing and Financial Details
- Tax Lot 7
- Assessor Parcel Number 300-36-490
Community Details
Overview
- Association fees include ground maintenance
- Oasis At Foothills Association, Phone Number (480) 704-2900
- Built by HOMES BY POLOGON
- Oasis At The Foothills Lot 114 117 Tr A E Subdivision
Recreation
- Golf Course Community
Ownership History
Purchase Details
Home Financials for this Owner
Home Financials are based on the most recent Mortgage that was taken out on this home.Purchase Details
Home Financials for this Owner
Home Financials are based on the most recent Mortgage that was taken out on this home.Purchase Details
Home Financials for this Owner
Home Financials are based on the most recent Mortgage that was taken out on this home.Purchase Details
Home Financials for this Owner
Home Financials are based on the most recent Mortgage that was taken out on this home.Purchase Details
Home Financials for this Owner
Home Financials are based on the most recent Mortgage that was taken out on this home.Purchase Details
Home Financials for this Owner
Home Financials are based on the most recent Mortgage that was taken out on this home.Purchase Details
Home Financials for this Owner
Home Financials are based on the most recent Mortgage that was taken out on this home.Purchase Details
Similar Homes in the area
Home Values in the Area
Average Home Value in this Area
Purchase History
| Date | Type | Sale Price | Title Company |
|---|---|---|---|
| Warranty Deed | $560,000 | Driggs Title Agency | |
| Interfamily Deed Transfer | -- | Fidelity Natl Title Ins Co | |
| Interfamily Deed Transfer | -- | Lawyers Title Of Arizona Inc | |
| Warranty Deed | -- | Lawyers Title Of Arizona Inc | |
| Quit Claim Deed | $266,500 | Clear Title Agency Of Arizon | |
| Interfamily Deed Transfer | -- | Clear Title Agency Of Arizon | |
| Cash Sale Deed | $250,000 | Security Title Agency | |
| Interfamily Deed Transfer | -- | -- |
Mortgage History
| Date | Status | Loan Amount | Loan Type |
|---|---|---|---|
| Open | $532,000 | New Conventional | |
| Previous Owner | $294,500 | New Conventional | |
| Previous Owner | $231,000 | New Conventional | |
| Previous Owner | $232,000 | New Conventional | |
| Previous Owner | $214,000 | Purchase Money Mortgage | |
| Previous Owner | $214,000 | Purchase Money Mortgage |
Property History
| Date | Event | Price | Change | Sq Ft Price |
|---|---|---|---|---|
| 11/28/2022 11/28/22 | Sold | $560,000 | -3.4% | $247 / Sq Ft |
| 10/20/2022 10/20/22 | Pending | -- | -- | -- |
| 10/07/2022 10/07/22 | Price Changed | $580,000 | -3.3% | $256 / Sq Ft |
| 09/17/2022 09/17/22 | For Sale | $600,000 | +106.9% | $265 / Sq Ft |
| 11/21/2013 11/21/13 | Sold | $290,000 | -3.0% | $128 / Sq Ft |
| 10/22/2013 10/22/13 | Pending | -- | -- | -- |
| 10/18/2013 10/18/13 | For Sale | $299,000 | +19.6% | $132 / Sq Ft |
| 06/21/2013 06/21/13 | Sold | $250,000 | -3.5% | $110 / Sq Ft |
| 05/26/2013 05/26/13 | Pending | -- | -- | -- |
| 05/22/2013 05/22/13 | For Sale | $259,000 | 0.0% | $114 / Sq Ft |
| 05/22/2013 05/22/13 | Price Changed | $259,000 | -7.3% | $114 / Sq Ft |
| 05/07/2013 05/07/13 | Pending | -- | -- | -- |
| 04/30/2013 04/30/13 | For Sale | $279,500 | -- | $124 / Sq Ft |
Tax History Compared to Growth
Tax History
| Year | Tax Paid | Tax Assessment Tax Assessment Total Assessment is a certain percentage of the fair market value that is determined by local assessors to be the total taxable value of land and additions on the property. | Land | Improvement |
|---|---|---|---|---|
| 2025 | $3,007 | $34,485 | -- | -- |
| 2024 | $2,942 | $32,843 | -- | -- |
| 2023 | $2,942 | $40,400 | $8,080 | $32,320 |
| 2022 | $2,802 | $31,800 | $6,360 | $25,440 |
| 2021 | $2,923 | $28,920 | $5,780 | $23,140 |
| 2020 | $2,850 | $27,020 | $5,400 | $21,620 |
| 2019 | $2,884 | $26,900 | $5,380 | $21,520 |
| 2018 | $2,809 | $25,830 | $5,160 | $20,670 |
| 2017 | $2,700 | $25,360 | $5,070 | $20,290 |
| 2016 | $2,737 | $24,950 | $4,990 | $19,960 |
| 2015 | $2,450 | $24,560 | $4,910 | $19,650 |
Agents Affiliated with this Home
-
C
Seller's Agent in 2022
Craig Guincho
Home Buddy, LLC
(801) 318-0729
3 in this area
35 Total Sales
-
N
Seller Co-Listing Agent in 2022
Nathanial Wright
Home Buddy, LLC
(480) 433-9514
3 in this area
38 Total Sales
-
D
Buyer's Agent in 2022
Denise Derickson
DPR Realty
-

Seller's Agent in 2013
Jared Guess
American Realty Brokers
(602) 725-6120
17 Total Sales
-

Seller's Agent in 2013
Sean Gaughan
RE/MAX
(480) 495-3069
26 Total Sales
-
A
Seller Co-Listing Agent in 2013
Adriana Villarreal
RE/MAX
(480) 495-3216
16 Total Sales
Map
Source: Arizona Regional Multiple Listing Service (ARMLS)
MLS Number: 6465541
APN: 300-36-490
- 16609 S 14th St
- 16633 S 14th St
- 16250 S 13th St
- 1248 E Briarwood Terrace
- 16242 S 12th Place
- 16219 S 14th Way
- 1612 E Glenhaven Dr
- 1343 E Amberwood Dr
- 1135 E Silverwood Dr
- 16008 S 13th Way
- 1667 E Saltsage Dr
- 1719 E Briarwood Terrace
- 16013 S Desert Foothills Pkwy Unit 1076
- 16013 S Desert Foothills Pkwy Unit 1007
- 16013 S Desert Foothills Pkwy Unit 1072
- 16013 S Desert Foothills Pkwy Unit 2056
- 16013 S Desert Foothills Pkwy Unit 2130
- 16013 S Desert Foothills Pkwy Unit 2055
- 16013 S Desert Foothills Pkwy Unit 2120
- 16013 S Desert Foothills Pkwy Unit 2089
