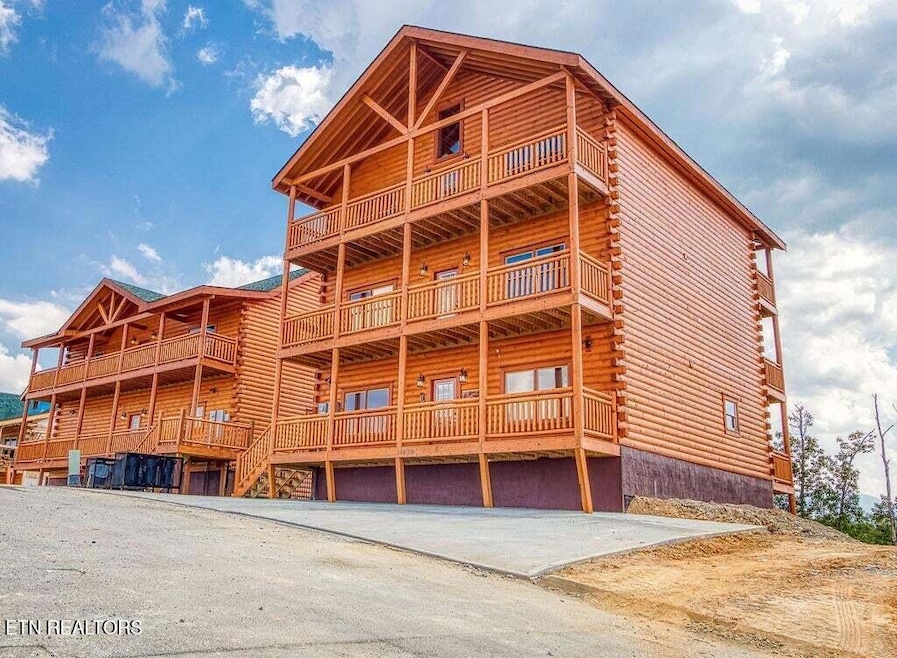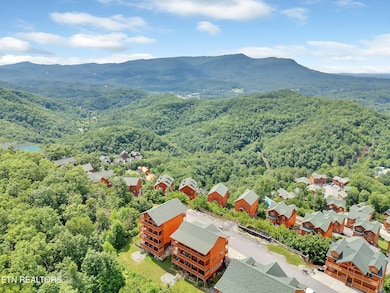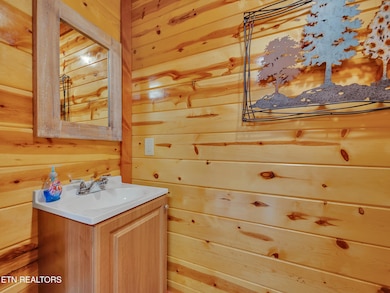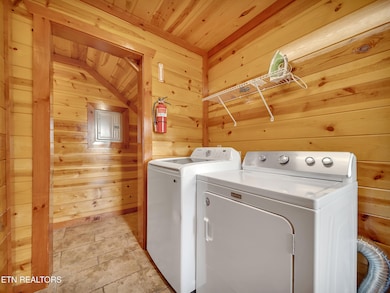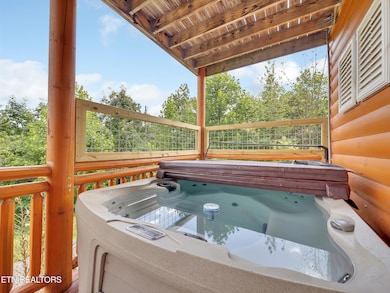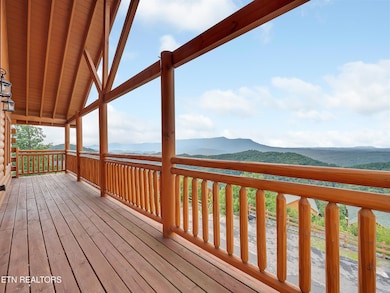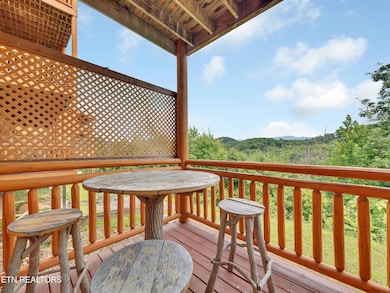1430 Eagle Cloud Way Sevierville, TN 37862
Estimated payment $16,838/month
Highlights
- Indoor Pool
- Mountain View
- Recreation Room
- Catons Chapel Elementary School Rated A-
- Deck
- Wooded Lot
About This Home
Exceptional Investment Opportunity - Dual Luxury Cabins Near Pigeon Forge grossing $390,000 in 2024 Introducing a rare and versatile property package featuring two recently built luxury cabins, each offering 6 bedrooms and 6.5 bathrooms, for a combined total of 12 bedrooms, 13 bathrooms, and accommodations for up to 36 guests. Located just 7 minutes from downtown Pigeon Forge, these spacious homes provide the perfect balance of privacy, resort-style amenities, and proximity to major attractions. Each cabin features: Private indoor swimming pool, 7-person hot tub, 11-seat theater room, game rooms with air hockey and pool tables, expansive open-concept living areas, fully equipped chef's kitchens with premium appliances, and dining areas designed for large groups Designed in classic Smoky Mountain style, both homes showcase rich log cabin architecture, warm wood finishes, and thoughtful touches throughout. With a total of nine king suites and three bunk rooms, each bedroom includes en-suite baths and Smart TVs, offering comfort and convenience for all guests. Whether used as a luxury retreat, high-performing short-term rental portfolio, or a multi-family vacation compound, this combined 9,200+ sq. ft. property offers flexibility, income potential, and timeless mountain charm in one of the region's most desirable locations.
Home Details
Home Type
- Single Family
Est. Annual Taxes
- $9,338
Year Built
- Built in 2019
Lot Details
- 0.3 Acre Lot
- Wooded Lot
HOA Fees
- $10 Monthly HOA Fees
Parking
- Off-Street Parking
Home Design
- Cabin
- Wood Siding
- Log Siding
Interior Spaces
- 8,646 Sq Ft Home
- Wired For Data
- Cathedral Ceiling
- 2 Fireplaces
- Electric Fireplace
- Combination Kitchen and Dining Room
- Recreation Room
- Bonus Room
- Mountain Views
- Finished Basement
- Walk-Out Basement
- Fire and Smoke Detector
Kitchen
- Eat-In Kitchen
- Self-Cleaning Oven
- Range
- Microwave
- Dishwasher
- Disposal
Flooring
- Wood
- Tile
Bedrooms and Bathrooms
- 12 Bedrooms
Laundry
- Laundry Room
- Dryer
- Washer
Pool
- Indoor Pool
- Spa
Outdoor Features
- Balcony
- Deck
- Patio
Utilities
- Central Heating and Cooling System
- Septic Tank
- Internet Available
Community Details
- Black Bear Ridge Subdivision
- Mandatory home owners association
Listing and Financial Details
- Assessor Parcel Number 093L A 001.00
Map
Home Values in the Area
Average Home Value in this Area
Tax History
| Year | Tax Paid | Tax Assessment Tax Assessment Total Assessment is a certain percentage of the fair market value that is determined by local assessors to be the total taxable value of land and additions on the property. | Land | Improvement |
|---|---|---|---|---|
| 2025 | $5,448 | $368,080 | $11,200 | $356,880 |
| 2024 | $5,448 | $368,080 | $11,200 | $356,880 |
| 2023 | $5,448 | $368,080 | $0 | $0 |
| 2022 | $3,405 | $230,050 | $7,000 | $223,050 |
| 2021 | $3,405 | $230,050 | $7,000 | $223,050 |
| 2020 | $2,651 | $230,050 | $7,000 | $223,050 |
| 2019 | $65 | $3,500 | $3,500 | $0 |
| 2018 | $65 | $3,500 | $3,500 | $0 |
| 2017 | $65 | $3,500 | $3,500 | $0 |
| 2016 | $65 | $3,500 | $3,500 | $0 |
| 2015 | -- | $3,125 | $0 | $0 |
| 2014 | $51 | $3,125 | $0 | $0 |
Property History
| Date | Event | Price | List to Sale | Price per Sq Ft |
|---|---|---|---|---|
| 10/31/2025 10/31/25 | Price Changed | $3,100,000 | -3.1% | $359 / Sq Ft |
| 08/24/2025 08/24/25 | Price Changed | $3,199,000 | 0.0% | $370 / Sq Ft |
| 08/23/2025 08/23/25 | Price Changed | $3,200,000 | -3.0% | $370 / Sq Ft |
| 06/29/2025 06/29/25 | For Sale | $3,298,000 | -- | $381 / Sq Ft |
Purchase History
| Date | Type | Sale Price | Title Company |
|---|---|---|---|
| Quit Claim Deed | -- | None Available | |
| Warranty Deed | $500,000 | Magnolia Title | |
| Deed | $2,590 | -- | |
| Warranty Deed | $50,000 | -- | |
| Special Warranty Deed | $260,000 | -- | |
| Deed | $324,137 | -- |
Mortgage History
| Date | Status | Loan Amount | Loan Type |
|---|---|---|---|
| Open | $615,000 | New Conventional | |
| Previous Owner | -- | No Value Available |
Source: East Tennessee REALTORS® MLS
MLS Number: 1306515
APN: 093L-A-001.00-147
- 1440 Eagle Cloud Way
- 1447 Eagle Cloud Way
- 0 Black Bear Cub Way Unit 1293547
- Lot 155R Black Bear Cub Way
- 936 Black Bear Cub Way
- 1105 Autumn Path Way
- 948 Black Bear Cub Way
- 950 Black Bear Cub Way
- 3528 Lost Branch Rd
- 1723 High Rock Way
- 3702 Lost Branch Rd
- 1060 Rayfield Hollow Way
- 1026 Black Bear Cub Way
- 1130 Black Bear Cub Way
- 1083 Bryan View Rd
- 3461 Lost Branch Rd
- 3041 Engle Town Rd
- 809 Pinecrest Way
- 932 Falcon View Way
- 3064 Engle Town Rd
- 3139 Easy St
- 306 White Cap Ln Unit A
- 306 White Cap Ln
- 821 Plantation Dr
- 404 Henderson Chapel Rd
- 668 Snowflower Cir
- 420 Hill Ave
- 770 Marshall Acres St
- 4025 Parkway
- 4025 Parkway
- 930 Hideaway Hills Cir
- 2139 New Era Rd
- 1023 Center View Rd
- 505 Adams Rd
- 122 South Blvd
- 1260 Ski View Dr Unit 2103
- 1260 Ski View Dr Unit 3208
- 1408-1633 William Holt Blvd
- 422 Laurel Ave Unit 1#
- 121 Village Dr
