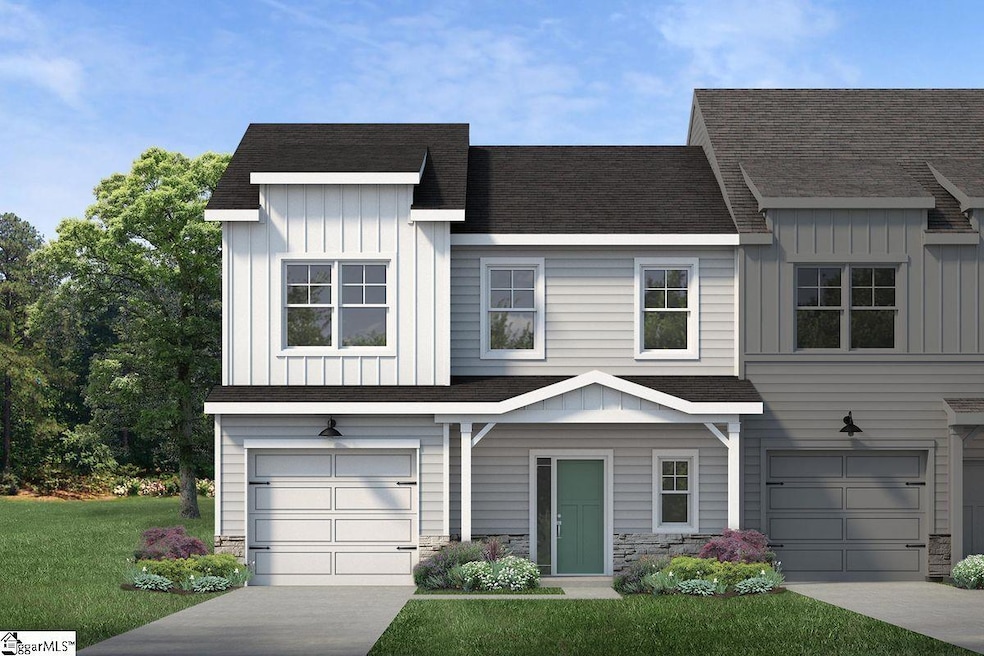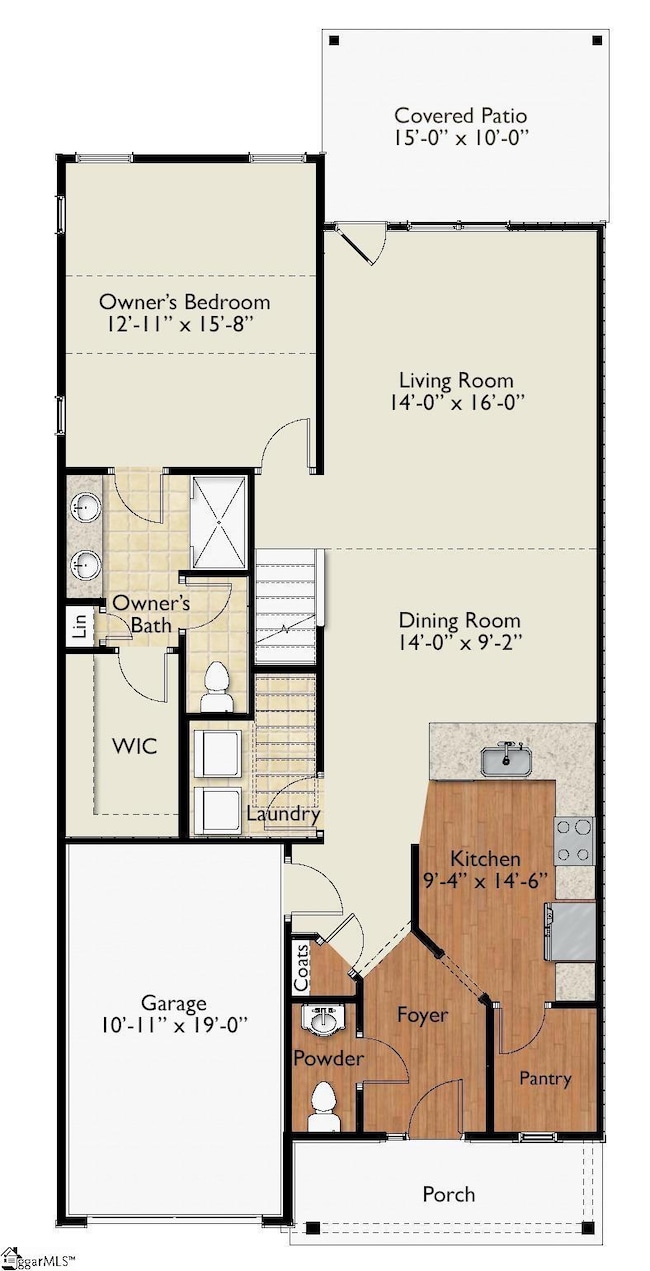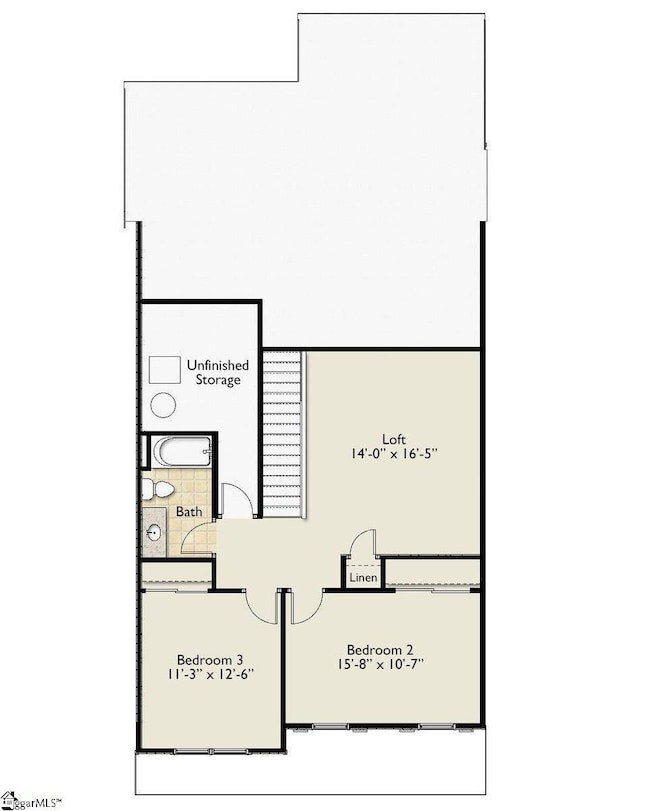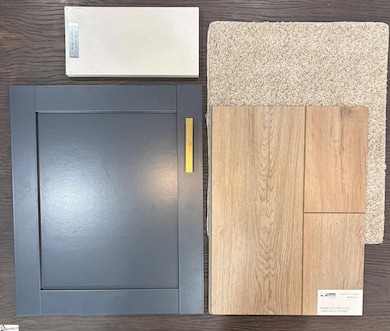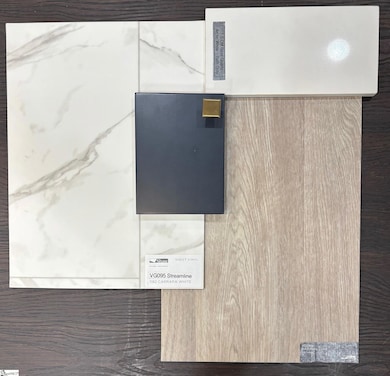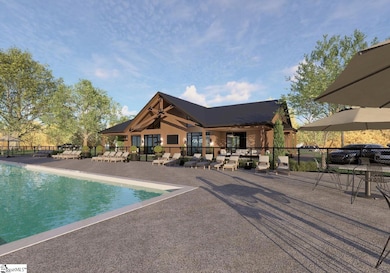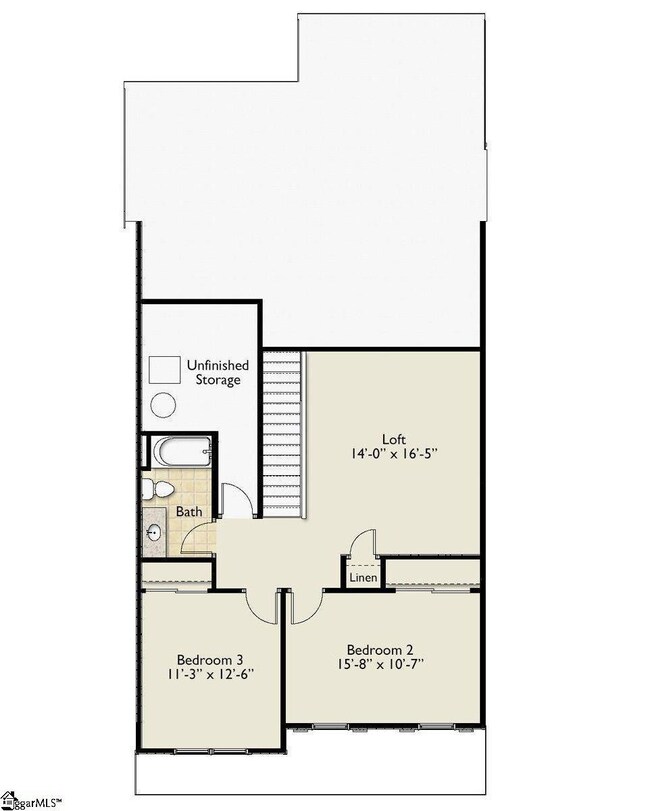1430 Johnstone Dr Reidville, SC 29375
Estimated payment $1,797/month
Highlights
- Open Floorplan
- Craftsman Architecture
- Quartz Countertops
- Reidville Elementary School Rated A
- Bonus Room
- Covered Patio or Porch
About This Home
Welcome to your classically designed Santa Barbara style curated home. This move-in ready Princeton plan by Cothran Homes has everything you have been looking for with its first-floor vaulted ceiling owner’s bedroom and luxury en-suite that includes Fulton Harbor blue double sink vanity, Arctic white Quartz countertops, fully tiled walk-in-shower, Shaw Resilient Streamline Carrara White floors and large walk-in closet. A spacious living room that flows effortlessly into dining and kitchen area complete with LED disc lights, Fulton Harbor blue cabinets, Satin Brass cabinet hardware, Fashion White Quartz countertops, single bowl undermount stainless steel sink, aged brass pendant lights and walk-in pantry make this your dream kitchen. GE Stainless appliances include gas range, over the range microwave and dishwasher. This 3 bedroom, 2 1⁄2 bath includes Shaw Mountain Jubilee Wind’s Breath carpet in bedrooms and second floor areas with 5” wide Polaris Wild Dunes luxury vinyl plank flooring throughout first floor main living areas. First floor laundry room includes hook up for washer /dryer and shelving for all your laundry accessories. The second-floor loft will be the perfect space to set up that yoga room or TV den you have always wanted. Last but not least, enjoy some well-deserved down time out on your private Rear Covered Porch and create the outdoor sanctuary you have always wanted. Welcome home!
Townhouse Details
Home Type
- Townhome
Est. Annual Taxes
- $255
Year Built
- Built in 2025 | Under Construction
Lot Details
- 436 Sq Ft Lot
- Sprinkler System
HOA Fees
- $185 Monthly HOA Fees
Parking
- 1 Car Attached Garage
Home Design
- Home is estimated to be completed on 1/30/26
- Craftsman Architecture
- Slab Foundation
- Composition Roof
- Vinyl Siding
- Stone Exterior Construction
- Radon Mitigation System
Interior Spaces
- 2,000-2,199 Sq Ft Home
- 2-Story Property
- Open Floorplan
- Tray Ceiling
- Smooth Ceilings
- Ceiling height of 9 feet or more
- Tilt-In Windows
- Living Room
- Dining Room
- Bonus Room
- Storage In Attic
Kitchen
- Walk-In Pantry
- Gas Oven
- Free-Standing Gas Range
- Built-In Microwave
- Dishwasher
- Quartz Countertops
- Disposal
Flooring
- Carpet
- Luxury Vinyl Plank Tile
Bedrooms and Bathrooms
- 3 Bedrooms
- Walk-In Closet
Laundry
- Laundry Room
- Laundry on upper level
- Washer and Electric Dryer Hookup
Home Security
Outdoor Features
- Covered Patio or Porch
Schools
- Reidville Elementary School
- Florence Chapel Middle School
- James F. Byrnes High School
Utilities
- Central Air
- Heating System Uses Natural Gas
- Underground Utilities
- Electric Water Heater
- Cable TV Available
Listing and Financial Details
- Tax Lot 403A
- Assessor Parcel Number 5360080006
Community Details
Overview
- Acms (864) 760 9861 HOA
- Built by Cothran Homes
- Reidville Town Center Subdivision, Princeton Floorplan
- Mandatory home owners association
Security
- Fire and Smoke Detector
Map
Home Values in the Area
Average Home Value in this Area
Tax History
| Year | Tax Paid | Tax Assessment Tax Assessment Total Assessment is a certain percentage of the fair market value that is determined by local assessors to be the total taxable value of land and additions on the property. | Land | Improvement |
|---|---|---|---|---|
| 2025 | $255 | $690 | $690 | -- |
| 2024 | $255 | $690 | $690 | -- |
| 2023 | $255 | $3,318 | $3,318 | $0 |
Property History
| Date | Event | Price | List to Sale | Price per Sq Ft |
|---|---|---|---|---|
| 11/21/2025 11/21/25 | For Sale | $301,300 | -- | $151 / Sq Ft |
Purchase History
| Date | Type | Sale Price | Title Company |
|---|---|---|---|
| Deed | $235,000 | None Listed On Document |
Source: Greater Greenville Association of REALTORS®
MLS Number: 1575514
APN: 5-36-00-800.36
- 1426 Johnstone Dr
- 1428 Johnstone Dr
- The Princeton A Plan at Reidville Town Center - Townhomes
- The Princeton B Plan at Reidville Town Center - Townhomes
- The Carson Plan at Reidville Town Center - Townhomes
- The Kensington A Plan at Reidville Town Center - Townhomes
- The Kensington A (R) Plan at Reidville Town Center - Townhomes
- 1524 Yellowwood Ct
- 1269 Eutaw Springs Dr
- 1018 Reverend Robert Reid St
- 416 Fielder Way
- 807 Ingleside Way
- 826 Powder Branch Dr
- 826 Powder Branch Dr Unit PB 36 Magnolia A
- 816 Powder Branch Dr
- 816 Powder Branch Dr Unit PB 40 Chestnut B
- 804 Powder Branch Dr
- 804 Powder Branch Dr Unit PB 45 Chestnut B
- 510 Chestnut St
- 834 Grantwood Cir
- 500 Wagon Trail
- 41 Snowmill Rd
- 37 Snowmill Rd
- 29 Snowmill Rd
- 105 Cunningham Rd
- 794 Embark Cir
- 803 Embark Cir
- 120 Randwick Ln
- 106 Randwick Ln
- 521 Lone Rider Path
- 125 Viewmont Dr
- 1527 Talley Ridge Dr
- 200 Tralee Dr
- 470 Drayton Hall Blvd
- 1010 Palisade Woods Dr
- 619 Heathrow Ct
- 101 Halehaven Dr
- 1105 Syrah Ln
- 165 Deacon Tiller Ct
- 1327 Maplesmith Way
