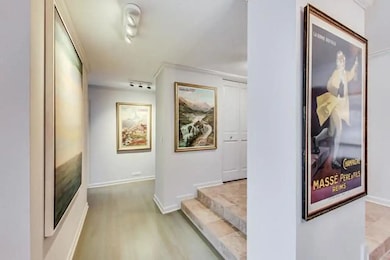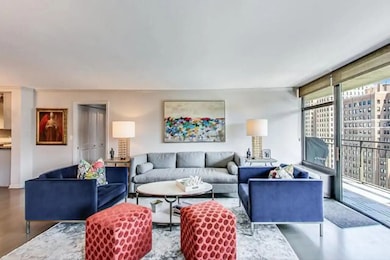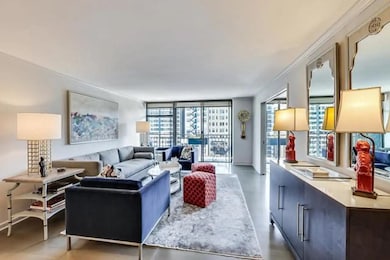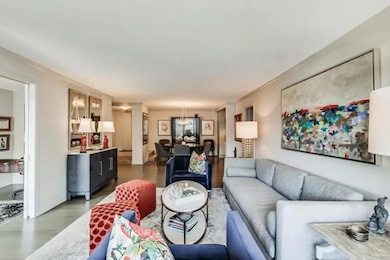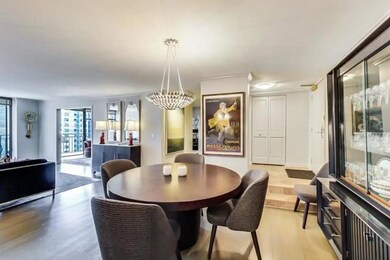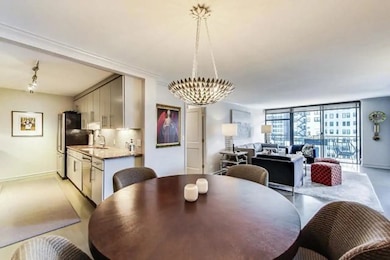1430 N Astor St Unit 19C Chicago, IL 60610
Gold Coast NeighborhoodEstimated payment $5,694/month
Highlights
- Doorman
- Water Views
- Rooftop Deck
- Lincoln Park High School Rated A
- Fitness Center
- 4-minute walk to Goudy (William) Square Park
About This Home
PRICED TO SELL!!! At last a beautifully updated Gold Coast 1600 square foot condominium with a private terrace overlooking one of Chicago's most prestigious streets. This unit features 3 bedrooms with 2.5 baths and can be easily adapted to 2 bedrooms and a home office to suit your needs. Newly painted and newly refinished floors. Buyers will choose the stain they prefer. Unit has organized closets throughout, an in unit washer/dryer and an efficient galley kitchen with wine fridge. You and your guests will enjoy leisure time on your private terrace with partial views to the north of Lake Michigan and city skyline views to the south. Residents share a beautiful roof deck with gorgeous lake views, a well equipped exercise room and a spacious party room complete with kitchen facilities for entertaining. Best of all, indoor heated garage parking and a storage unit are included in the sale. With walking distance to the lakefront, the Mag Mile, world-class dining and shopping, and close proximity to the city's top schools - this location cannot be beat!
Property Details
Home Type
- Condominium
Est. Annual Taxes
- $11,069
Year Built
- Built in 1973 | Remodeled in 2016
HOA Fees
- $2,137 Monthly HOA Fees
Parking
- 1 Car Garage
- Parking Included in Price
Home Design
- Entry on the 19th floor
- Concrete Block And Stucco Construction
Interior Spaces
- 1,600 Sq Ft Home
- Entrance Foyer
- Family Room
- Combination Dining and Living Room
- Wood Flooring
- Water Views
Kitchen
- Range
- Microwave
- Dishwasher
- Wine Refrigerator
- Disposal
Bedrooms and Bathrooms
- 3 Bedrooms
- 3 Potential Bedrooms
- Walk-In Closet
Laundry
- Laundry Room
- Washer
Outdoor Features
- Balcony
- Rooftop Deck
- Outdoor Grill
Utilities
- Heating Available
- Lake Michigan Water
Listing and Financial Details
- Homeowner Tax Exemptions
Community Details
Overview
- Association fees include water, insurance, doorman, tv/cable, exercise facilities, exterior maintenance, scavenger, snow removal
- 46 Units
- Jim Whippel Association, Phone Number (312) 706-2421
- Property managed by Sudler Management
- 20-Story Property
Amenities
- Doorman
- Sundeck
- Party Room
- Elevator
- Community Storage Space
Recreation
- Fitness Center
Pet Policy
- Dogs and Cats Allowed
Map
Home Values in the Area
Average Home Value in this Area
Tax History
| Year | Tax Paid | Tax Assessment Tax Assessment Total Assessment is a certain percentage of the fair market value that is determined by local assessors to be the total taxable value of land and additions on the property. | Land | Improvement |
|---|---|---|---|---|
| 2024 | $11,069 | $56,275 | $7,874 | $48,401 |
| 2023 | $10,769 | $55,780 | $6,340 | $49,440 |
| 2022 | $10,769 | $55,780 | $6,340 | $49,440 |
| 2021 | $10,547 | $55,779 | $6,339 | $49,440 |
| 2020 | $7,585 | $37,151 | $4,437 | $32,714 |
| 2019 | $8,100 | $40,314 | $4,437 | $35,877 |
| 2018 | $7,285 | $40,314 | $4,437 | $35,877 |
| 2017 | $8,982 | $41,724 | $3,550 | $38,174 |
| 2016 | $8,357 | $41,724 | $3,550 | $38,174 |
| 2015 | $7,646 | $41,724 | $3,550 | $38,174 |
| 2014 | $8,266 | $44,551 | $2,852 | $41,699 |
| 2013 | $8,103 | $44,551 | $2,852 | $41,699 |
Property History
| Date | Event | Price | List to Sale | Price per Sq Ft | Prior Sale |
|---|---|---|---|---|---|
| 11/04/2025 11/04/25 | Pending | -- | -- | -- | |
| 09/16/2025 09/16/25 | Price Changed | $499,900 | -4.8% | $312 / Sq Ft | |
| 08/10/2025 08/10/25 | Price Changed | $524,900 | -4.6% | $328 / Sq Ft | |
| 07/23/2025 07/23/25 | For Sale | $550,000 | 0.0% | $344 / Sq Ft | |
| 07/13/2025 07/13/25 | Off Market | $550,000 | -- | -- | |
| 03/17/2025 03/17/25 | For Sale | $550,000 | 0.0% | $344 / Sq Ft | |
| 04/01/2021 04/01/21 | Rented | $4,250 | +1.2% | -- | |
| 02/22/2021 02/22/21 | For Rent | $4,200 | -11.6% | -- | |
| 09/15/2020 09/15/20 | Rented | $4,750 | +5.6% | -- | |
| 08/20/2020 08/20/20 | Price Changed | $4,500 | -10.0% | $3 / Sq Ft | |
| 08/07/2020 08/07/20 | For Rent | $5,000 | 0.0% | -- | |
| 12/16/2015 12/16/15 | Sold | $625,000 | -10.6% | $391 / Sq Ft | View Prior Sale |
| 10/03/2015 10/03/15 | Pending | -- | -- | -- | |
| 09/05/2015 09/05/15 | Price Changed | $699,000 | +7.7% | $437 / Sq Ft | |
| 09/01/2015 09/01/15 | For Sale | $649,000 | -- | $406 / Sq Ft |
Purchase History
| Date | Type | Sale Price | Title Company |
|---|---|---|---|
| Quit Claim Deed | -- | Accommodation | |
| Warranty Deed | $625,000 | Git | |
| Warranty Deed | $565,000 | Chicago Title Insurance Co | |
| Warranty Deed | $666,500 | Cti | |
| Warranty Deed | $550,000 | Ct | |
| Interfamily Deed Transfer | -- | -- |
Source: Midwest Real Estate Data (MRED)
MLS Number: 12306138
APN: 17-03-102-033-1048
- 1425 N State Pkwy
- 1436 N Astor St
- 1430 N Astor St Unit 15B
- 1445 N State Pkwy Unit P112
- 1450 N Astor St Unit 11D
- 1450 N Astor St Unit 7D
- 1450 N Astor St Unit 6B
- 1410 N State Pkwy Unit 10B
- 1410 N State Pkwy Unit 27A
- 1410 N State Pkwy Unit 18B
- 1400 N State Pkwy Unit 18A
- 1400 N State Pkwy Unit 8E
- 1429 N Dearborn St Unit 2N
- 1447 N Dearborn St Unit 2S
- 1447 N Dearborn St Unit 2N
- 1447 N Dearborn St Unit 3N
- 1447 N Dearborn St Unit 1S
- 1447 N Dearborn St Unit 3S
- 1447 N Dearborn St Unit 1N
- 1501 N State Pkwy Unit 10B

