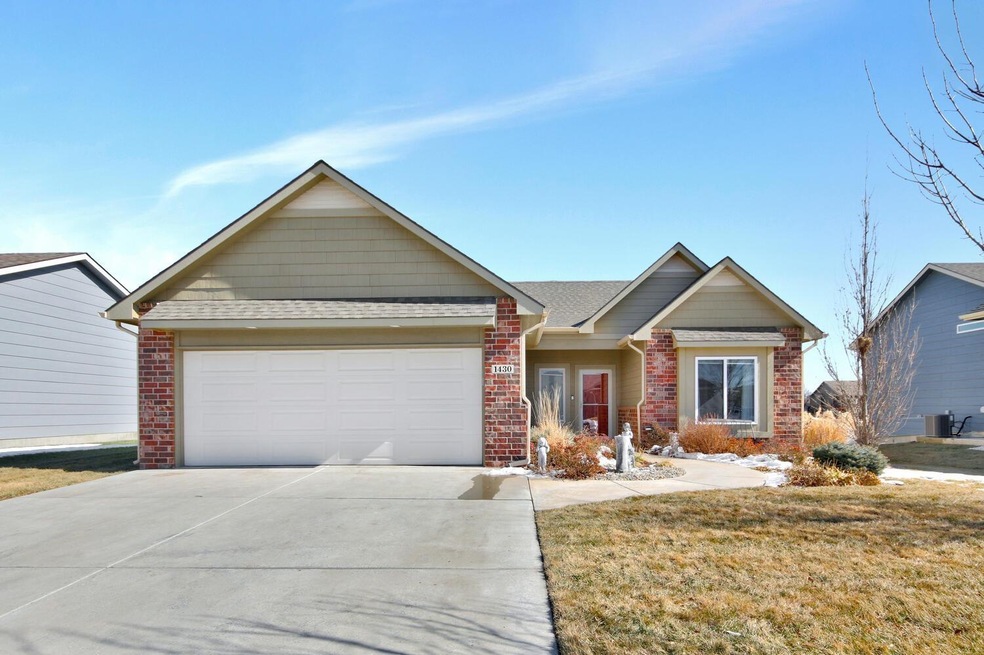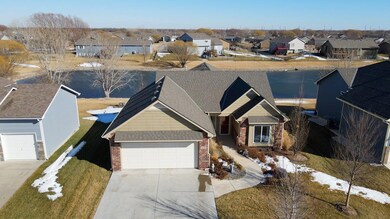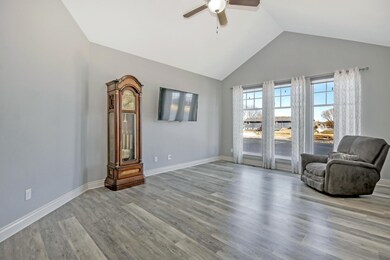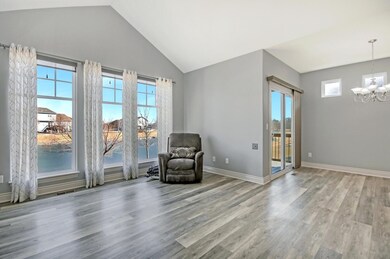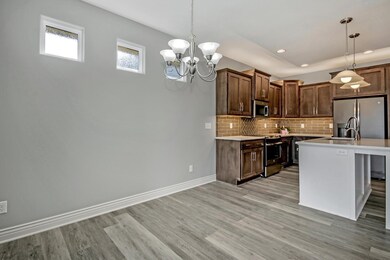
1430 N Kentucky Ln Wichita, KS 67235
Far West Wichita NeighborhoodEstimated Value: $291,000 - $326,850
Highlights
- Waterfront
- Community Lake
- Vaulted Ceiling
- Maize South Elementary School Rated A-
- Pond
- Traditional Architecture
About This Home
As of March 2022Welcome home to this better than new handicap accessible home in Maize Schools. Lake lot and built with quality higher end finishes. New in 2017, low specials remaining, vaulted ceilings, finished basement, oxygen connectors in most rooms (leave your oxygen concentrator in a closet) and stair chair lift. The open split plan with fabulous windows overlooking the lake from kitchen, living, dining and master is serene. Kitchen has island with eating bar, custom cabinets, great storage and prep area along with stainless appliances that all remain. Dining room is open to living and kitchen and sliders off the dining lead to your East facing screened porch. Enjoy those sunrises. Master bedroom has celestial windows, double barn doors to master bath and luxury vinyl plank flooring. Master bath has water closet, double sinks, quartz counters, tile floors and zero entry tile shower. Master closet has designer built ins and is a must see. Main floor laundry is accessible from both the master bath and also the master hallway and features built-in pedestals and ironing board cabinet. Remainder of the main floor is a larger bedroom, full bath with quartz counters, storage and zero entry from front door and garage. Basement is fully finished with a family room that is ready to host large gatherings or relaxing with friends and family. Basement has also an oversized bedroom, full bath with quartz counters and storage. Yard is on sprinkler and irrigation well and has professional landscaping. Garage has built in storage and is extended out to make the garage area perfect for hobbies or storage. Water softener, electronic air filter, reverse osmosis and the list goes on. Schedule today to these impressive home.
Last Agent to Sell the Property
Berkshire Hathaway PenFed Realty License #SP00231930 Listed on: 02/10/2022
Home Details
Home Type
- Single Family
Est. Annual Taxes
- $3,278
Year Built
- Built in 2017
Lot Details
- 7,413 Sq Ft Lot
- Waterfront
- Sprinkler System
HOA Fees
- $17 Monthly HOA Fees
Home Design
- Traditional Architecture
- Frame Construction
- Composition Roof
Interior Spaces
- 1-Story Property
- Vaulted Ceiling
- Ceiling Fan
- Window Treatments
- Family Room
- Combination Kitchen and Dining Room
- Screened Porch
- Storm Doors
Kitchen
- Breakfast Bar
- Oven or Range
- Electric Cooktop
- Microwave
- Dishwasher
- Kitchen Island
- Quartz Countertops
- Disposal
Bedrooms and Bathrooms
- 3 Bedrooms
- Split Bedroom Floorplan
- Walk-In Closet
- 3 Full Bathrooms
- Quartz Bathroom Countertops
- Dual Vanity Sinks in Primary Bathroom
- Private Water Closet
- Shower Only
Laundry
- Laundry Room
- Laundry on main level
- 220 Volts In Laundry
Finished Basement
- Basement Fills Entire Space Under The House
- Bedroom in Basement
- Finished Basement Bathroom
- Basement Storage
- Natural lighting in basement
Parking
- 2 Car Attached Garage
- Oversized Parking
- Garage Door Opener
Accessible Home Design
- Handicap Accessible
- Stepless Entry
Outdoor Features
- Pond
- Covered Deck
- Rain Gutters
Schools
- Maize
- Maize Middle School
- Maize High School
Utilities
- Cooling System Powered By Gas
- Electric Air Filter
- Humidifier
- Forced Air Heating and Cooling System
- Heating System Uses Gas
- Water Purifier
- Water Softener is Owned
Community Details
- Association fees include gen. upkeep for common ar
- $200 HOA Transfer Fee
- Cheryls Hollow Subdivision
- Community Lake
Listing and Financial Details
- Assessor Parcel Number 20173-141-11-0-42-09-005.00
Ownership History
Purchase Details
Home Financials for this Owner
Home Financials are based on the most recent Mortgage that was taken out on this home.Purchase Details
Home Financials for this Owner
Home Financials are based on the most recent Mortgage that was taken out on this home.Similar Homes in Wichita, KS
Home Values in the Area
Average Home Value in this Area
Purchase History
| Date | Buyer | Sale Price | Title Company |
|---|---|---|---|
| Wildeman Michael J | -- | Security 1St Title | |
| Elizabeth A Lagaly Living Trus | -- | Larson & Brown Pa |
Mortgage History
| Date | Status | Borrower | Loan Amount |
|---|---|---|---|
| Open | Wildeman Michael J | $190,000 |
Property History
| Date | Event | Price | Change | Sq Ft Price |
|---|---|---|---|---|
| 03/11/2022 03/11/22 | Sold | -- | -- | -- |
| 02/12/2022 02/12/22 | Pending | -- | -- | -- |
| 02/10/2022 02/10/22 | For Sale | $320,000 | -- | $119 / Sq Ft |
Tax History Compared to Growth
Tax History
| Year | Tax Paid | Tax Assessment Tax Assessment Total Assessment is a certain percentage of the fair market value that is determined by local assessors to be the total taxable value of land and additions on the property. | Land | Improvement |
|---|---|---|---|---|
| 2023 | $4,937 | $31,522 | $5,394 | $26,128 |
| 2022 | $4,712 | $29,348 | $5,083 | $24,265 |
| 2021 | $0 | $26,922 | $3,140 | $23,782 |
| 2020 | $4,158 | $24,024 | $3,140 | $20,884 |
| 2019 | $4,433 | $26,255 | $5,256 | $20,999 |
| 2018 | $4,305 | $25,243 | $2,841 | $22,402 |
| 2017 | $1,366 | $0 | $0 | $0 |
| 2016 | $1,366 | $0 | $0 | $0 |
| 2015 | -- | $0 | $0 | $0 |
| 2014 | -- | $0 | $0 | $0 |
Agents Affiliated with this Home
-
Laura Mormando

Seller's Agent in 2022
Laura Mormando
Berkshire Hathaway PenFed Realty
(316) 641-4142
23 in this area
156 Total Sales
-
Bryce Jones

Buyer's Agent in 2022
Bryce Jones
Berkshire Hathaway PenFed Realty
(316) 641-0878
54 in this area
235 Total Sales
Map
Source: South Central Kansas MLS
MLS Number: 607292
APN: 141-11-0-42-09-005.00
- 1432 N Stout St
- 1418 N Bellick St
- 1517 N Obsidian Ct
- 1720 N Kap St
- 1742 N Blackstone Ct
- 13445 W Ridgepoint St
- 1874 N Kentucky Ct
- 13938 W Westport Ct
- 13401 W Nantucket St
- 1822 N Nickelton Ct
- 1910 N Nickelton Ct
- 1630 N Forestview St
- 1634 N Forestview St
- 1022 N Forestview St
- 13505 W Lost Creek St
- 1217 N Hickory Creek Ct
- 1252 N Hickory Creek Ct
- 13918 W Barn Owl St
- 14228 W Barn Owl St
- 14110 W Barn Owl Ct
- 1430 N Kentucky Ln
- 1428 N Kentucky Ln
- 1502 N Kentucky Ln
- 1426 N Kentucky Ln
- 1506 N Kentucky Ln
- 1422 N Kentucky Ln
- 1425 N Kentucky Ln
- 1421 N Kentucky Ln
- 1503 N Kentucky Ln
- 1418 N Kentucky Ln
- 14229 W Hunters View St
- 1417 N Kentucky Ln
- 14225 W Hunters View St
- 1507 N Kentucky Ln
- 1414 N Kentucky Ln
- 1448 N Blackstone St
- 1515 N Stout Ct
- 14221 W Hunters View Ct
- 1511 N Kentucky Ln
- 1502 N Blackstone St
