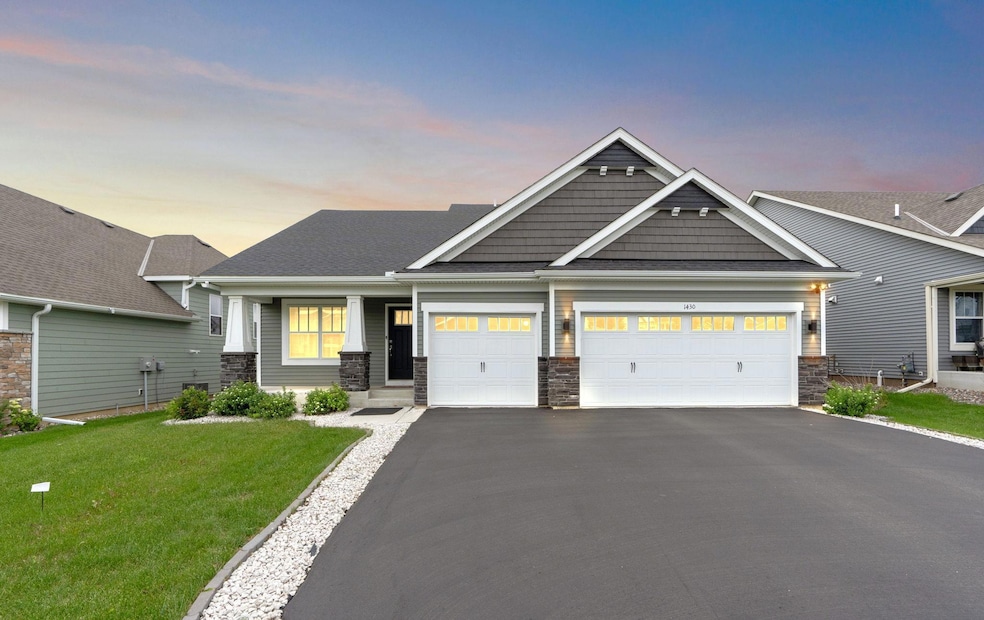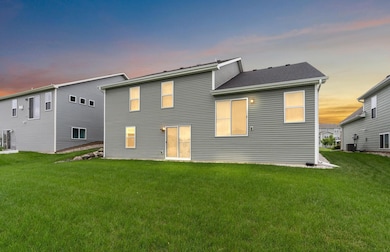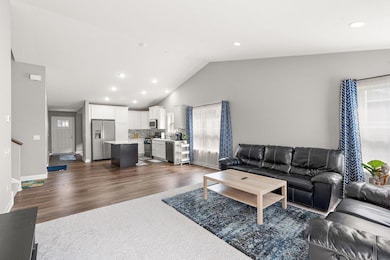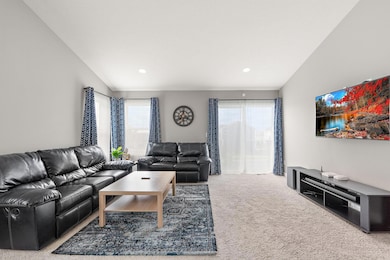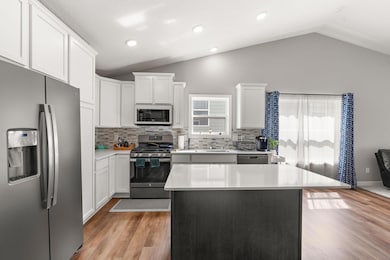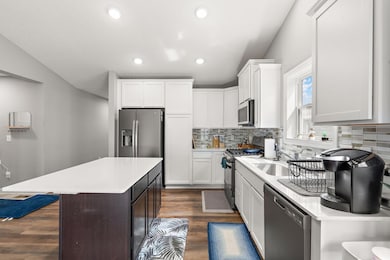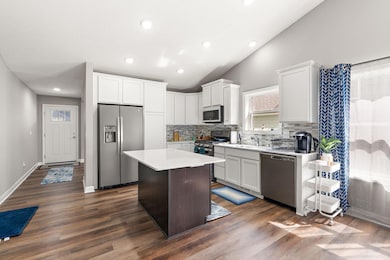1430 Nutmeg Cir Chaska, MN 55315
Estimated payment $2,924/month
Highlights
- The kitchen features windows
- 3 Car Attached Garage
- Humidifier
- Carver Elementary School Rated A-
- Forced Air Heating and Cooling System
- 3-minute walk to Olson Park
About This Home
Charming 3-Bedroom Home on a Quiet Cul-de-Sac – 1430 Nutmeg Circle, Carver, MN. Welcome to this beautifully maintained 3-bedroom, 2-bath home nestled in a peaceful cul-de-sac in the desirable Carver neighborhood. This inviting property offers a perfect combination of comfort, space, and style — ideal for families, first-time homebuyers, or those looking to downsize without compromising quality.
Step inside to find a bright and open floor plan with large windows that flood the living space with natural light. The spacious kitchen features modern appliances, plenty of cabinetry, and a convenient breakfast bar that flows seamlessly into the dining and living areas — perfect for both everyday living and entertaining.
The home includes three well-appointed bedrooms, including a generous owner’s suite with a private en-suite bath. A second full bathroom serves the additional bedrooms and guests.
Enjoy outdoor living with a large backyard, ideal for gatherings, gardening, or simply relaxing. Additional highlights include an attached garage, laundry area, and a quiet location just minutes from parks, trails, schools, and easy highway access.
Move-in ready and full of charm — schedule your showing today and discover all that 1430 Nutmeg Circle has to offer!
Home Details
Home Type
- Single Family
Est. Annual Taxes
- $5,192
Year Built
- Built in 2021
HOA Fees
- $40 Monthly HOA Fees
Parking
- 3 Car Attached Garage
- Garage Door Opener
Home Design
- Split Level Home
- Flex
Interior Spaces
- 1,582 Sq Ft Home
- Family Room
- Dining Room
- Unfinished Basement
- Walk-Out Basement
Kitchen
- Range
- Microwave
- Dishwasher
- The kitchen features windows
Bedrooms and Bathrooms
- 3 Bedrooms
Laundry
- Dryer
- Washer
Utilities
- Forced Air Heating and Cooling System
- Humidifier
- Gas Water Heater
Additional Features
- Air Exchanger
- 7,841 Sq Ft Lot
Community Details
- Association fees include professional mgmt, trash
- Rowcal Association, Phone Number (651) 233-1307
- Oak Tree 3Rd Add Subdivision
Listing and Financial Details
- Assessor Parcel Number 202820160
Map
Home Values in the Area
Average Home Value in this Area
Tax History
| Year | Tax Paid | Tax Assessment Tax Assessment Total Assessment is a certain percentage of the fair market value that is determined by local assessors to be the total taxable value of land and additions on the property. | Land | Improvement |
|---|---|---|---|---|
| 2025 | $5,192 | $431,900 | $125,000 | $306,900 |
| 2024 | $5,252 | $431,300 | $110,000 | $321,300 |
| 2023 | $4,844 | $438,200 | $110,000 | $328,200 |
| 2022 | $1,222 | $413,000 | $108,000 | $305,000 |
| 2021 | $826 | $90,000 | $90,000 | $0 |
| 2020 | $532 | $90,000 | $90,000 | $0 |
Property History
| Date | Event | Price | List to Sale | Price per Sq Ft |
|---|---|---|---|---|
| 07/10/2025 07/10/25 | Pending | -- | -- | -- |
| 07/02/2025 07/02/25 | For Sale | $465,000 | 0.0% | $294 / Sq Ft |
| 07/01/2025 07/01/25 | Pending | -- | -- | -- |
| 06/27/2025 06/27/25 | For Sale | $465,000 | -- | $294 / Sq Ft |
Purchase History
| Date | Type | Sale Price | Title Company |
|---|---|---|---|
| Special Warranty Deed | $437,109 | Lennar Title | |
| Special Warranty Deed | $437,109 | Lennar Title | |
| Deed | $437,110 | -- |
Mortgage History
| Date | Status | Loan Amount | Loan Type |
|---|---|---|---|
| Open | $422,520 | New Conventional | |
| Closed | $422,520 | FHA |
Source: NorthstarMLS
MLS Number: 6744375
APN: 20.2820160
- 1250 Maple Ln
- 1704 Pebblestone Rd
- 1437 Copper Hills Dr
- 1656 White Pine Way Unit H
- 1656 White Pine Way Unit B
- 1902 Fulton Rd
- 1507 Gable Dr
- 1915 Ravine Rd
- 1914 Ironwood Dr
- 1102 Lorraine Ct
- 1904 Ravine Rd
- 1916 Ironwood Dr
- 1918 Ironwood Dr
- 1935 Tamarack Rd
- Foster Plan at Timber Creek - Heritage Collection
- at Timber Creek - Heritage Collection
- Lewis Plan at Timber Creek - Discovery Collection
- Bristol Plan at Timber Creek - Heritage Collection
- Sinclair Plan at Timber Creek - Discovery Collection
- Springfield Plan at Timber Creek - Heritage Collection
