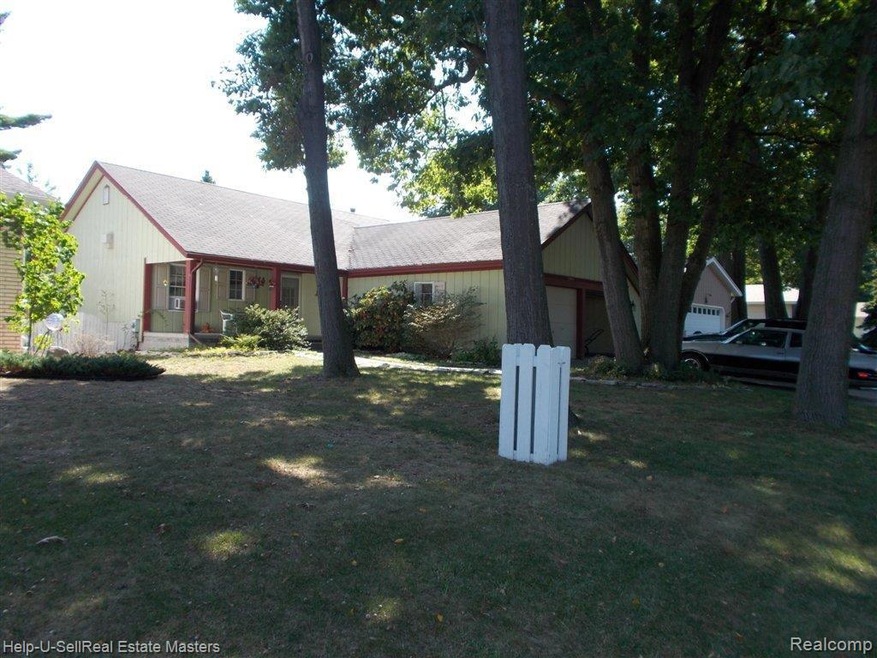
$55,000
- 2 Beds
- 1.5 Baths
- 1,230 Sq Ft
- 1123 Gillett St
- Port Huron, MI
Fixer upper with loads of potential. Bring your vision and tools to this 1 1/2 story offering 2 bedroom, 1 1/2 bath and 1,230 sq. ft. of opportunity! This home is perfect for investors, DIY enthusiasts, or anyone looking to create their dream space. Layout features a spacious living room and main floor bedroom and a second story suite ideal for guests or private retreat with solid bones and
Debra Nicholas KW Platinum
