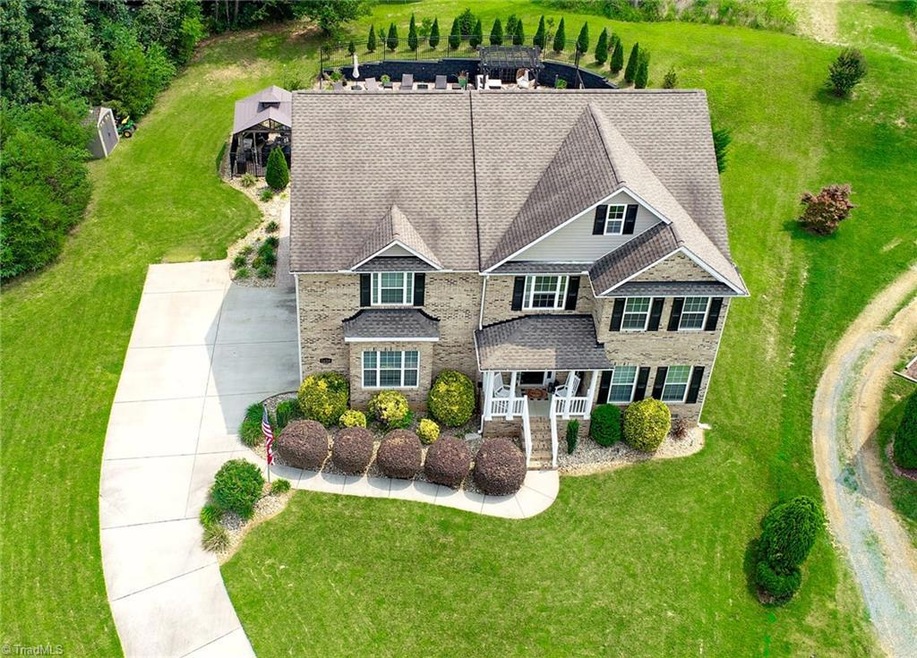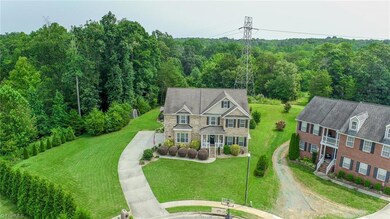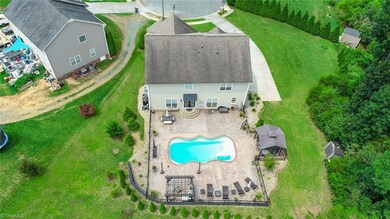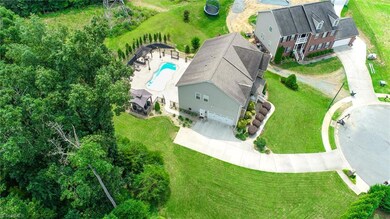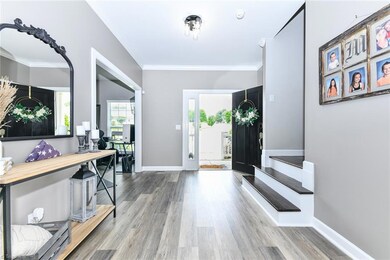
1430 Raspberry Run Graham, NC 27253
Highlights
- In Ground Pool
- Attic
- Cul-De-Sac
- Traditional Architecture
- No HOA
- Porch
About This Home
As of September 2023Gorgeous home with a POOL! You don't want to miss out on this "like new" home with all the updates & special touches you could ask for...stunning both inside & out. Main level is entirely vinyl plank flooring. Kitchen is open to spacious living area with decorative fireplace, & separate but open dining room with columns & art deco wall. On the second level, you will find a large primary suite with beautiful bath & large walk in closet. Also on the 2nd level are 4 additional bedrooms, or you can use the 5th bedroom as an entertainment area, as have the current owners. Ask owners & they will tell you their favorite part of this home is the back yard with it's amazing saltwater pool. Two Pergola's, a lighted waterfall, ability to heat the pool, & a beautiful pool deck make this space a special retreat for year round entertainment. Seller to provide buyer with a one year Cinch Home Warranty to include the saltwater pool coverage with an acceptable offer. Come check this beauty out soon!
Last Agent to Sell the Property
Berkshire Hathaway HomeServices Yost & Little Realty License #315731 Listed on: 08/03/2023

Last Buyer's Agent
Berkshire Hathaway HomeServices Yost & Little Realty License #320299

Home Details
Home Type
- Single Family
Est. Annual Taxes
- $2,428
Year Built
- Built in 2008
Lot Details
- 0.48 Acre Lot
- Cul-De-Sac
- Fenced
- Level Lot
Parking
- 2 Car Attached Garage
- Driveway
Home Design
- Traditional Architecture
- Brick Exterior Construction
- Vinyl Siding
Interior Spaces
- 3,396 Sq Ft Home
- 3,000-3,600 Sq Ft Home
- Property has 2 Levels
- Ceiling Fan
- Living Room with Fireplace
- Pull Down Stairs to Attic
Kitchen
- Convection Oven
- Dishwasher
- Disposal
Flooring
- Carpet
- Vinyl
Bedrooms and Bathrooms
- 5 Bedrooms
- Separate Shower
Laundry
- Laundry on upper level
- Dryer Hookup
Outdoor Features
- In Ground Pool
- Outdoor Storage
- Porch
Schools
- Southern Middle School
- Southern Alamance High School
Utilities
- Heat Pump System
- Electric Water Heater
Community Details
- No Home Owners Association
- Riverwalk Subdivision
Listing and Financial Details
- Assessor Parcel Number 152573
- 0% Total Tax Rate
Ownership History
Purchase Details
Home Financials for this Owner
Home Financials are based on the most recent Mortgage that was taken out on this home.Purchase Details
Home Financials for this Owner
Home Financials are based on the most recent Mortgage that was taken out on this home.Purchase Details
Home Financials for this Owner
Home Financials are based on the most recent Mortgage that was taken out on this home.Purchase Details
Home Financials for this Owner
Home Financials are based on the most recent Mortgage that was taken out on this home.Purchase Details
Home Financials for this Owner
Home Financials are based on the most recent Mortgage that was taken out on this home.Similar Homes in the area
Home Values in the Area
Average Home Value in this Area
Purchase History
| Date | Type | Sale Price | Title Company |
|---|---|---|---|
| Warranty Deed | $520,000 | None Listed On Document | |
| Warranty Deed | $472,000 | None Available | |
| Warranty Deed | $260,000 | Attorney | |
| Warranty Deed | $225,000 | -- | |
| Warranty Deed | $55,000 | -- |
Mortgage History
| Date | Status | Loan Amount | Loan Type |
|---|---|---|---|
| Open | $370,115 | FHA | |
| Previous Owner | $141,763 | VA | |
| Previous Owner | $478,632 | VA | |
| Previous Owner | $230,500 | New Conventional | |
| Previous Owner | $234,000 | Adjustable Rate Mortgage/ARM | |
| Previous Owner | $165,000 | New Conventional | |
| Previous Owner | $248,000 | New Conventional |
Property History
| Date | Event | Price | Change | Sq Ft Price |
|---|---|---|---|---|
| 09/25/2023 09/25/23 | Sold | $520,000 | -1.9% | $173 / Sq Ft |
| 08/11/2023 08/11/23 | Pending | -- | -- | -- |
| 08/03/2023 08/03/23 | For Sale | $530,000 | +12.3% | $177 / Sq Ft |
| 11/30/2021 11/30/21 | Sold | $472,000 | +81.5% | $157 / Sq Ft |
| 07/16/2018 07/16/18 | Sold | $260,000 | 0.0% | $92 / Sq Ft |
| 07/16/2018 07/16/18 | Sold | $260,000 | -1.8% | $87 / Sq Ft |
| 06/16/2018 06/16/18 | Pending | -- | -- | -- |
| 06/09/2018 06/09/18 | Pending | -- | -- | -- |
| 04/30/2018 04/30/18 | For Sale | $264,900 | -3.3% | $88 / Sq Ft |
| 03/26/2018 03/26/18 | For Sale | $273,900 | +21.7% | $97 / Sq Ft |
| 05/11/2015 05/11/15 | Sold | $225,000 | -4.3% | $79 / Sq Ft |
| 04/11/2015 04/11/15 | Pending | -- | -- | -- |
| 02/03/2015 02/03/15 | For Sale | $235,000 | -- | $83 / Sq Ft |
Tax History Compared to Growth
Tax History
| Year | Tax Paid | Tax Assessment Tax Assessment Total Assessment is a certain percentage of the fair market value that is determined by local assessors to be the total taxable value of land and additions on the property. | Land | Improvement |
|---|---|---|---|---|
| 2025 | $2,777 | $562,133 | $50,000 | $512,133 |
| 2024 | $2,636 | $562,133 | $50,000 | $512,133 |
| 2023 | $2,416 | $562,133 | $50,000 | $512,133 |
| 2022 | $2,770 | $251,462 | $45,000 | $206,462 |
| 2021 | $2,796 | $251,462 | $45,000 | $206,462 |
| 2020 | $2,648 | $236,065 | $45,000 | $191,065 |
| 2019 | $2,656 | $236,065 | $45,000 | $191,065 |
| 2018 | $0 | $236,065 | $45,000 | $191,065 |
| 2017 | $2,443 | $236,065 | $45,000 | $191,065 |
| 2016 | $3,186 | $307,853 | $54,000 | $253,853 |
| 2015 | $1,777 | $307,853 | $54,000 | $253,853 |
| 2014 | -- | $307,853 | $54,000 | $253,853 |
Agents Affiliated with this Home
-
Annette Sentner
A
Seller's Agent in 2023
Annette Sentner
Berkshire Hathaway HomeServices Yost & Little Realty
(336) 337-1346
85 Total Sales
-
Amanda MacColl

Buyer's Agent in 2023
Amanda MacColl
Berkshire Hathaway HomeServices Yost & Little Realty
(336) 414-3318
20 Total Sales
-
Jonathan Minerick

Seller's Agent in 2021
Jonathan Minerick
homecoin.com
(888) 400-2513
6,747 Total Sales
-
J
Seller's Agent in 2018
Jo Anne Baggerly
Allen Tate/Burlington
-
Tameaka Tyler

Buyer's Agent in 2018
Tameaka Tyler
eXp Realty
(336) 303-6910
108 Total Sales
-
SANDY SPARKS

Seller's Agent in 2015
SANDY SPARKS
Keller Williams Central
(336) 266-7182
332 Total Sales
Map
Source: Triad MLS
MLS Number: 1114330
APN: 152573
- 1839 Riverwalk Dr
- 1970 Riverwalk Dr
- 1999 Riverwalk Dr
- 1412 Maple Branch Cir
- 1422 Maple Branch Cir
- 1309 Atterlee Ln
- 28 Longdale Dr
- Chadwick Plan at Sagecroft - Hanover Collection
- Meredith Plan at Sagecroft - Village Collection
- Carlisle Plan at Sagecroft - Village Collection
- Davidson Plan at Sagecroft - Hanover Collection
- Plan 2074 at Graham Springs
- Plan 2723 at Graham Springs
- Plan 1288 at Graham Springs
- Plan 2539 Modeled at Graham Springs
- Plan 2338 at Graham Springs
- Plan 1445 at Graham Springs
- Plan 1844 Modeled at Graham Springs
- Plan 1702 at Graham Springs
- Plan 1582 at Graham Springs
