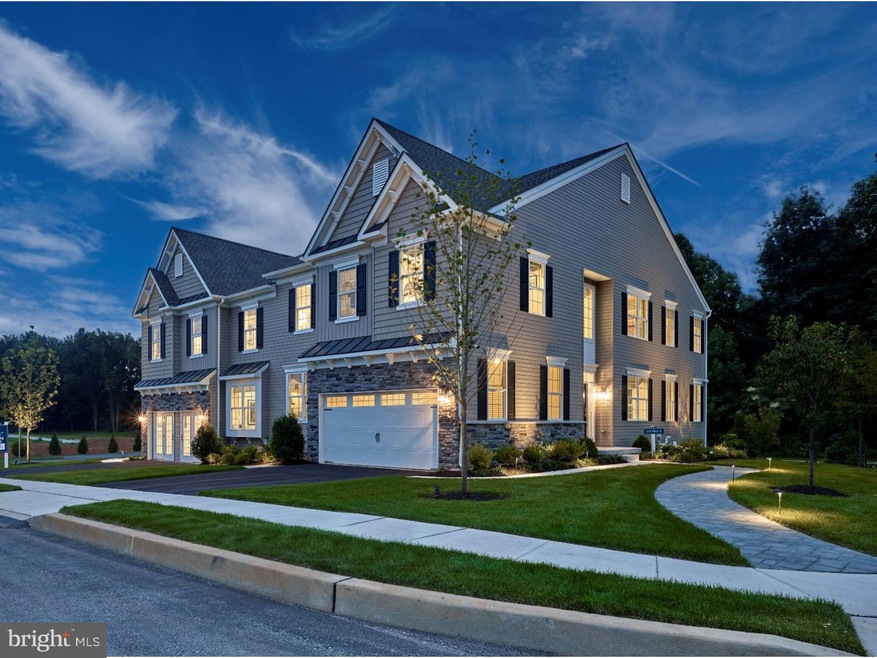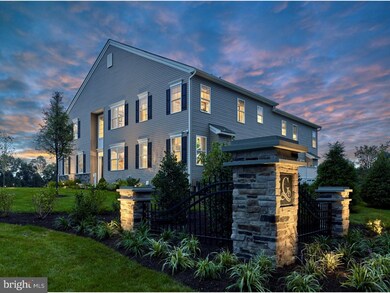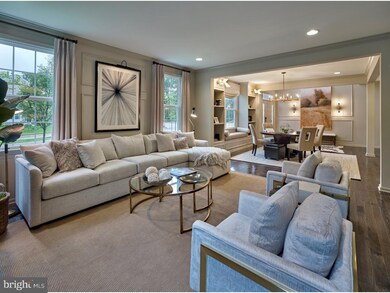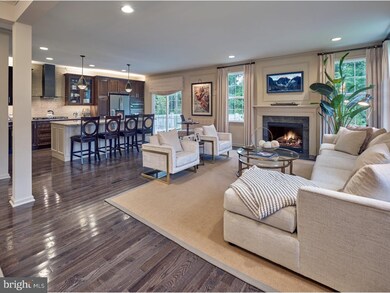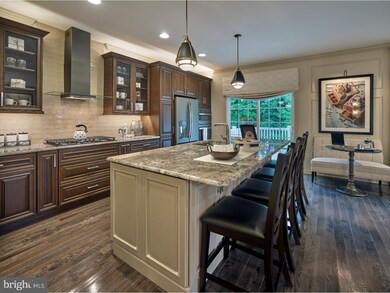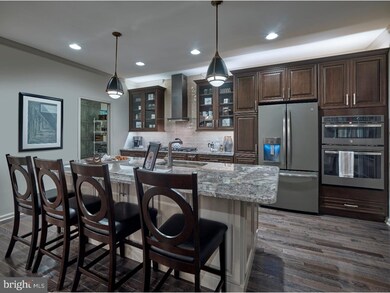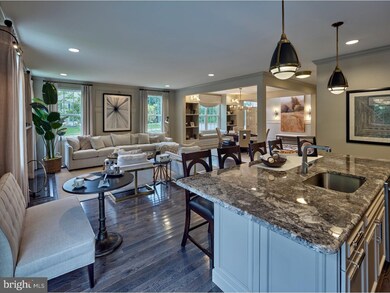
1430 Roswell Ln Unit 11 West Chester, PA 19380
Estimated Value: $712,000 - $871,000
Highlights
- New Construction
- Open Floorplan
- Jogging Path
- Exton Elementary School Rated A
- Wood Flooring
- Stainless Steel Appliances
About This Home
As of September 2019Welcome to The Reserve at Glen Loch a New home construction community! There is still Time to Choose Interior Finishes on this quick delivery home! The Anderson Carriage home features a dramatic 2 story foyer, dining room, family room and a flex room in addition to the magnificent gourmet kitchen on the first floor. The kitchen showcases a large center island, walk-in pantry and a sliding glass door that leads to the rear deck. The second floor is complete with 3 large bedrooms and a generous laundry room. The Owner's suite features a dressing area, a retreat and two over- sized walk-in closets. The owner's bath has a stall shower, double vanity, linen closet and cathedral ceiling that compliments this open floor plan. Stop by the sales office to inquire about any current incentives!
Last Agent to Sell the Property
DePaul Realty License #RM421699 Listed on: 03/08/2019
Townhouse Details
Home Type
- Townhome
Est. Annual Taxes
- $7,186
Year Built
- Built in 2019 | New Construction
HOA Fees
- $175 Monthly HOA Fees
Parking
- 2 Car Attached Garage
- 2 Open Parking Spaces
- Front Facing Garage
Home Design
- Semi-Detached or Twin Home
- Stone Siding
- Vinyl Siding
- Concrete Perimeter Foundation
Interior Spaces
- 2,842 Sq Ft Home
- Property has 2 Levels
- Open Floorplan
- Crown Molding
- Ceiling height of 9 feet or more
- Recessed Lighting
- Family Room Off Kitchen
- Living Room
- Dining Room
- Basement Fills Entire Space Under The House
Kitchen
- Eat-In Kitchen
- Built-In Oven
- Cooktop with Range Hood
- Built-In Microwave
- Dishwasher
- Stainless Steel Appliances
- Kitchen Island
- Disposal
Flooring
- Wood
- Carpet
- Tile or Brick
- Vinyl
Bedrooms and Bathrooms
- 3 Bedrooms
- En-Suite Primary Bedroom
- En-Suite Bathroom
- Walk-In Closet
Laundry
- Laundry on upper level
- Washer and Dryer Hookup
Home Security
Schools
- Exton Elementary School
- J.R. Fugett Middle School
- West Chester East High School
Utilities
- Forced Air Heating and Cooling System
- Vented Exhaust Fan
- Underground Utilities
- Electric Water Heater
Additional Features
- Exterior Lighting
- Sprinkler System
Community Details
Overview
- $1,000 Capital Contribution Fee
- Association fees include common area maintenance, lawn care front, lawn care rear, lawn care side, lawn maintenance, management, road maintenance, snow removal
- Built by JUDD BUILDERS
- Anderson
Recreation
- Jogging Path
Additional Features
- Common Area
- Fire Sprinkler System
Ownership History
Purchase Details
Home Financials for this Owner
Home Financials are based on the most recent Mortgage that was taken out on this home.Similar Homes in West Chester, PA
Home Values in the Area
Average Home Value in this Area
Purchase History
| Date | Buyer | Sale Price | Title Company |
|---|---|---|---|
| Kakani Nagendra | $514,565 | Interstate Abstract Unit H |
Mortgage History
| Date | Status | Borrower | Loan Amount |
|---|---|---|---|
| Open | Kakani Nagendra | $406,000 | |
| Previous Owner | Kakani Nagendra | $411,652 |
Property History
| Date | Event | Price | Change | Sq Ft Price |
|---|---|---|---|---|
| 09/30/2019 09/30/19 | Sold | $514,565 | +0.8% | $181 / Sq Ft |
| 03/22/2019 03/22/19 | Pending | -- | -- | -- |
| 03/08/2019 03/08/19 | For Sale | $510,458 | -- | $180 / Sq Ft |
Tax History Compared to Growth
Tax History
| Year | Tax Paid | Tax Assessment Tax Assessment Total Assessment is a certain percentage of the fair market value that is determined by local assessors to be the total taxable value of land and additions on the property. | Land | Improvement |
|---|---|---|---|---|
| 2024 | $7,186 | $247,890 | $57,060 | $190,830 |
| 2023 | $6,867 | $247,890 | $57,060 | $190,830 |
| 2022 | $6,609 | $241,850 | $57,060 | $184,790 |
| 2021 | $6,512 | $241,850 | $57,060 | $184,790 |
| 2020 | $587 | $21,950 | $21,950 | $0 |
Agents Affiliated with this Home
-
Michael Tyrrell
M
Seller's Agent in 2019
Michael Tyrrell
DePaul Realty
(267) 464-0040
124 Total Sales
-
Rehana Syed

Buyer's Agent in 2019
Rehana Syed
Springer Realty Group
(484) 636-6530
101 Total Sales
Map
Source: Bright MLS
MLS Number: PACT417508
APN: 41-006-0479.0000
- 329 Galway Dr
- 1237 W King Rd
- 108 Longford Rd
- 1 Red Barn Ln
- 194 Longford Rd
- 1545 Morstein Rd
- 1342 Morstein Rd
- 124 Ladbroke Dr
- 1289 Country Ln
- 1290 Clearbrook Rd
- 855 Durant Ct
- 212 Red Leaf Ln
- 980 Roundhouse Ct Unit 32
- 228 Red Leaf Ln
- 1215 Youngs Rd
- 1218 Waterford Rd
- 411 Lynetree Dr Unit 12-C
- 412 Lynetree Dr Unit 13A
- 304 King Rd
- 158 Mulberry Dr
- 1430 Roswell Ln Unit 11
- 1432 Roswell Ln Unit 10
- 1434 Roswell Ln
- 1400 Roswell Ln
- 1000 Chamblee Ct
- 1402 Roswell Ln
- 1422 Roswell Ln Unit 15
- 1002 Chamblee Ct
- 1404 Roswell Ln Unit 24
- 1440 Roswell Ln
- 1420 Roswell Ln
- 1442 Roswell Ln
- 1006 Chamblee Ct Unit 30
- 1406 Roswell Ln
- 1416 Roswell Ln
- 1444 Roswell Ln
- 1414 Roswell Ln
- 1412 Roswell Ln
- 1022 Chamblee Ct
- 1446 Roswell Ln
