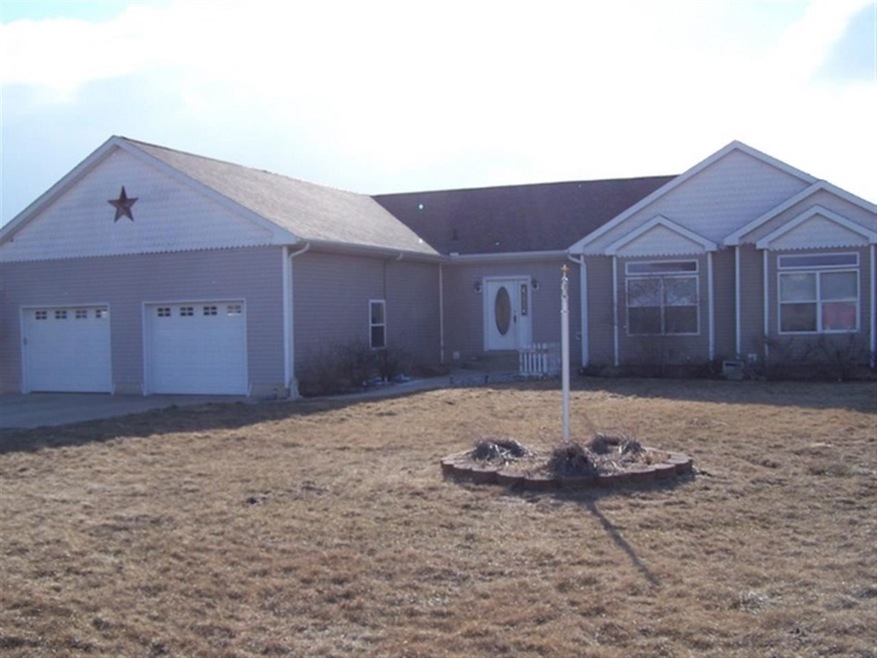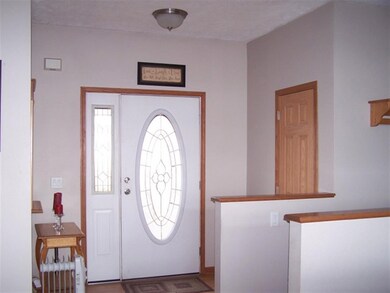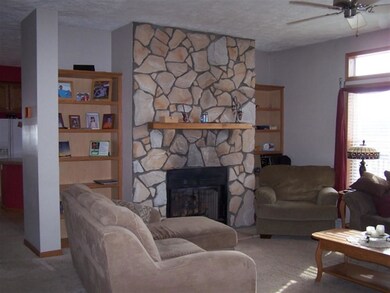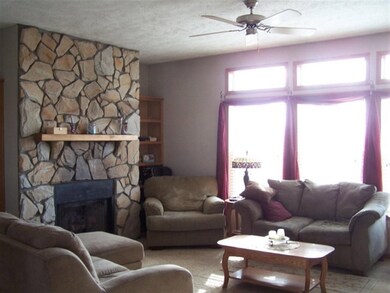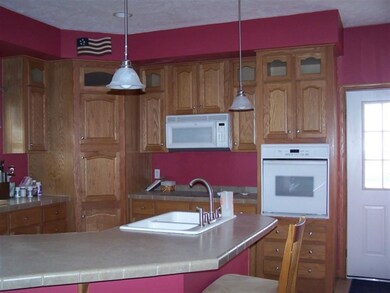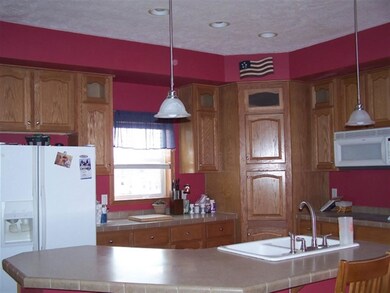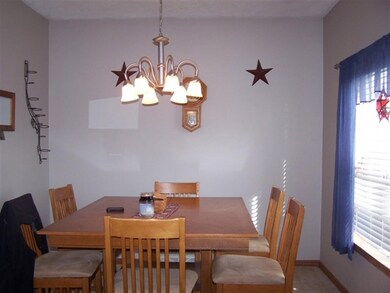
1430 S 200 E Lagrange, IN 46761
Highlights
- Primary Bedroom Suite
- Cathedral Ceiling
- Double Vanity
- Ranch Style House
- Built-in Bookshelves
- Breakfast Bar
About This Home
As of February 2019Beautiful home built in 2005! Awesome floor plan! Full walk out basement with a bath! Custom kitchen will loads of cabinet space! The living room has a cozy fireplace and large windows overlooking the spacious back yard!
Home Details
Home Type
- Single Family
Est. Annual Taxes
- $871
Year Built
- Built in 2005
Lot Details
- 3.1 Acre Lot
- Lot Dimensions are 302 x 450
- Rural Setting
- Lot Has A Rolling Slope
Parking
- 2 Car Garage
Home Design
- Ranch Style House
- Poured Concrete
- Shingle Roof
- Vinyl Construction Material
Interior Spaces
- Built-in Bookshelves
- Cathedral Ceiling
- Ceiling Fan
- Gas Log Fireplace
- Entrance Foyer
- Living Room with Fireplace
- Breakfast Bar
- Laundry on main level
Flooring
- Carpet
- Vinyl
Bedrooms and Bathrooms
- 3 Bedrooms
- Primary Bedroom Suite
- Double Vanity
- Garden Bath
Partially Finished Basement
- Walk-Out Basement
- 1 Bathroom in Basement
Schools
- Lakeland Primary Elementary School
- Lakeland Intermediate
- Lakeland Jr/Sr High School
Utilities
- Forced Air Heating and Cooling System
- Heating System Powered By Owned Propane
- Propane
- Private Company Owned Well
- Well
- Septic System
Listing and Financial Details
- Home warranty included in the sale of the property
- Assessor Parcel Number 44-07-32-200-003.001-001
Ownership History
Purchase Details
Home Financials for this Owner
Home Financials are based on the most recent Mortgage that was taken out on this home.Purchase Details
Home Financials for this Owner
Home Financials are based on the most recent Mortgage that was taken out on this home.Purchase Details
Similar Homes in Lagrange, IN
Home Values in the Area
Average Home Value in this Area
Purchase History
| Date | Type | Sale Price | Title Company |
|---|---|---|---|
| Grant Deed | -- | Title Resource Agcy | |
| Deed | $142,000 | Lakeland Title Company | |
| Quit Claim Deed | -- | Eberhard & Gastineau, Pc |
Property History
| Date | Event | Price | Change | Sq Ft Price |
|---|---|---|---|---|
| 02/11/2019 02/11/19 | Sold | $245,900 | -1.6% | $127 / Sq Ft |
| 01/21/2019 01/21/19 | Pending | -- | -- | -- |
| 01/09/2019 01/09/19 | For Sale | $249,900 | +76.0% | $129 / Sq Ft |
| 08/19/2014 08/19/14 | Sold | $142,000 | -5.3% | $73 / Sq Ft |
| 06/05/2014 06/05/14 | Pending | -- | -- | -- |
| 03/25/2014 03/25/14 | For Sale | $149,900 | -- | $77 / Sq Ft |
Tax History Compared to Growth
Tax History
| Year | Tax Paid | Tax Assessment Tax Assessment Total Assessment is a certain percentage of the fair market value that is determined by local assessors to be the total taxable value of land and additions on the property. | Land | Improvement |
|---|---|---|---|---|
| 2024 | $1,093 | $301,500 | $34,100 | $267,400 |
| 2023 | $982 | $293,300 | $32,500 | $260,800 |
| 2022 | $1,131 | $271,900 | $28,800 | $243,100 |
| 2021 | $865 | $229,300 | $26,200 | $203,100 |
| 2020 | $884 | $219,400 | $26,000 | $193,400 |
| 2019 | $715 | $188,400 | $26,000 | $162,400 |
| 2018 | $779 | $182,900 | $26,000 | $156,900 |
| 2017 | $752 | $175,300 | $25,900 | $149,400 |
| 2016 | $754 | $177,000 | $24,400 | $152,600 |
| 2014 | $704 | $169,500 | $24,400 | $145,100 |
| 2013 | $704 | $171,100 | $24,400 | $146,700 |
Agents Affiliated with this Home
-
Natasha Hernandez

Seller's Agent in 2019
Natasha Hernandez
Keller Williams Thrive South
(718) 207-5663
149 Total Sales
-
Dawn Miller

Seller's Agent in 2014
Dawn Miller
Lakeland Realty
(260) 854-2964
49 Total Sales
-
Denise Scott
D
Buyer's Agent in 2014
Denise Scott
Lewis & Lambright Inc
(260) 463-1244
105 Total Sales
Map
Source: Indiana Regional MLS
MLS Number: 201408640
APN: 44-07-32-200-003.001-001
