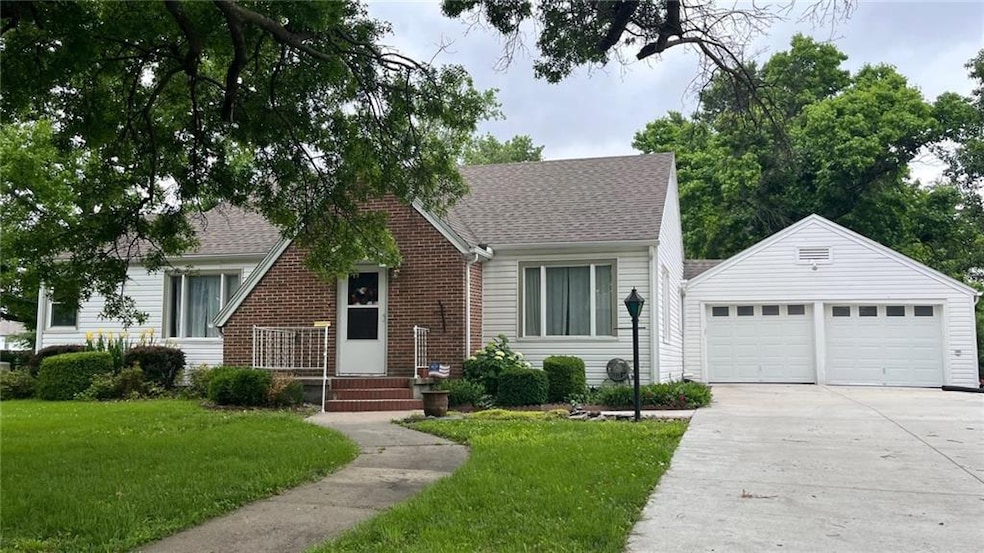
1430 S Cedar St Ottawa, KS 66067
Estimated payment $1,811/month
Highlights
- Ranch Style House
- Sun or Florida Room
- Home Office
- Wood Flooring
- No HOA
- Workshop
About This Home
Enter into the small foyer and into the open living room and see the beautiful hardwood floors throughout. In the living room is a pretty mantel over the gas, ventless fireplace. French doors lead into a light and bright private office with built-ins. Kitchen was gutted in 2017, with the addition of new cabinetry with soft-close drawers, quartz counter tops, built-in specialty cabinetry, luxury vinyl plank flooring, and kitchen appliances. Master bedroom suite with 2 closets and a spacious full bathroom including a laundry area. New HVAC summer of 2024, new driveway Fall of 2023. Wonderfully spacious sunroom with tile floors on the back of the house. Garden shed and several planting areas and a chain link fence. Partial basement has a work room.
Listing Agent
Front Porch Real Estate Brokerage Phone: 785-418-6008 License #BR00041030 Listed on: 06/05/2025
Home Details
Home Type
- Single Family
Est. Annual Taxes
- $4,352
Year Built
- Built in 1950
Lot Details
- 0.31 Acre Lot
- Lot Dimensions are 91x150
- Aluminum or Metal Fence
Parking
- 2 Car Attached Garage
- Inside Entrance
- Front Facing Garage
- Garage Door Opener
Home Design
- Ranch Style House
- Traditional Architecture
- Composition Roof
- Vinyl Siding
Interior Spaces
- 1,706 Sq Ft Home
- Ceiling Fan
- Gas Fireplace
- Living Room with Fireplace
- Formal Dining Room
- Home Office
- Workshop
- Sun or Florida Room
- Partial Basement
- Storm Doors
- Laundry on main level
Kitchen
- Gas Range
- Dishwasher
- Kitchen Island
- Disposal
Flooring
- Wood
- Ceramic Tile
Bedrooms and Bathrooms
- 3 Bedrooms
- 2 Full Bathrooms
- Bathtub with Shower
Schools
- Garfield Elementary School
- Ottawa High School
Utilities
- Cooling System Powered By Gas
- Central Air
Additional Features
- Enclosed patio or porch
- City Lot
Community Details
- No Home Owners Association
- Hospital Subdivision
Listing and Financial Details
- Assessor Parcel Number 131-01-0-30-16-013.00-0
- $0 special tax assessment
Map
Home Values in the Area
Average Home Value in this Area
Tax History
| Year | Tax Paid | Tax Assessment Tax Assessment Total Assessment is a certain percentage of the fair market value that is determined by local assessors to be the total taxable value of land and additions on the property. | Land | Improvement |
|---|---|---|---|---|
| 2024 | $4,352 | $28,179 | $5,657 | $22,522 |
| 2023 | $3,982 | $25,034 | $3,945 | $21,089 |
| 2022 | $3,555 | $21,614 | $3,373 | $18,241 |
| 2021 | $3,426 | $19,953 | $3,335 | $16,618 |
| 2020 | $3,195 | $18,205 | $3,134 | $15,071 |
| 2019 | $3,018 | $16,882 | $2,913 | $13,969 |
| 2018 | $2,892 | $16,043 | $2,680 | $13,363 |
| 2017 | $2,776 | $15,307 | $2,680 | $12,627 |
| 2016 | $2,784 | $15,560 | $2,680 | $12,880 |
| 2015 | $2,585 | $15,284 | $2,680 | $12,604 |
| 2014 | $2,585 | $14,974 | $2,680 | $12,294 |
Property History
| Date | Event | Price | Change | Sq Ft Price |
|---|---|---|---|---|
| 06/06/2025 06/06/25 | Pending | -- | -- | -- |
| 06/05/2025 06/05/25 | For Sale | $260,000 | -- | $152 / Sq Ft |
Similar Homes in Ottawa, KS
Source: Heartland MLS
MLS Number: 2553937
APN: 131-01-0-30-16-013.00-0
- 1430 S Cedar St
- 1325 S Cedar St
- 408 E 13th St
- 1636 S Poplar St
- 228 W 15th St
- 319 E 12th St
- 425 E 12th St
- 328 W 15th St
- 1441 S Maple St
- 1110 S Hickory St
- 1137 S Mulberry St
- 1336 S Maple St
- 1125 S Mulberry St
- 1733 S Chestnut St
- 1146 S Willow St
- 1015 S Elm St
- 1018 S Elm St
- 827 W 17th St
- 823 W 17th St
- 414 S Poplar St
