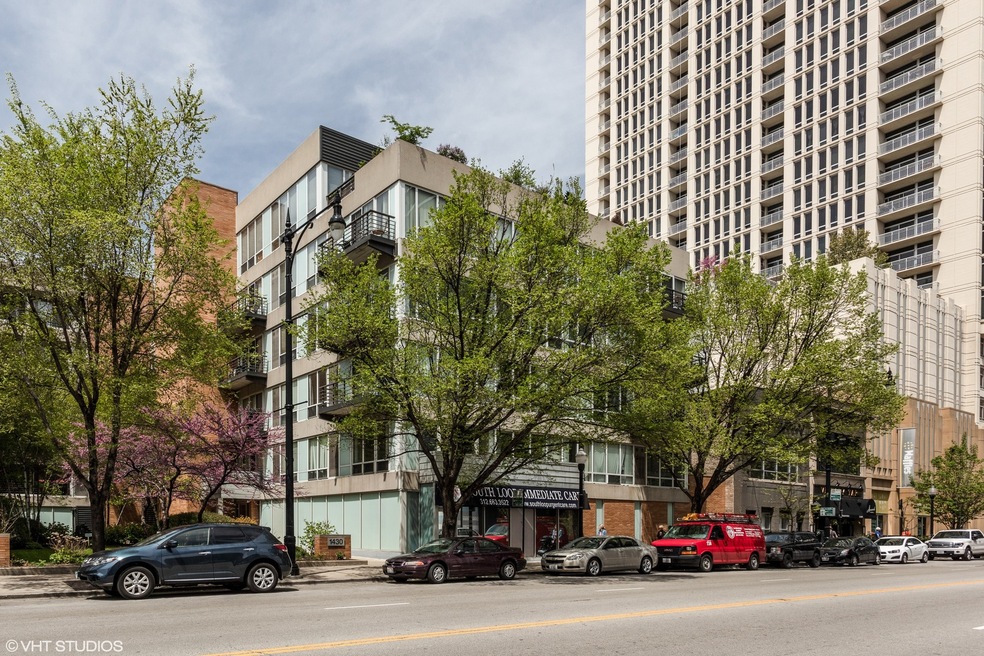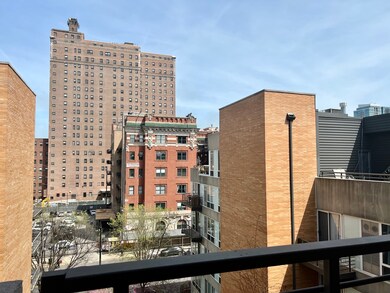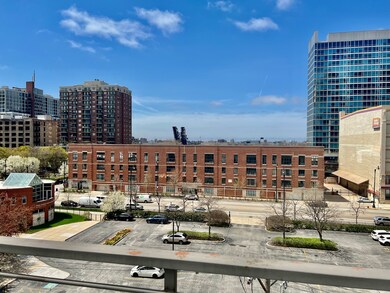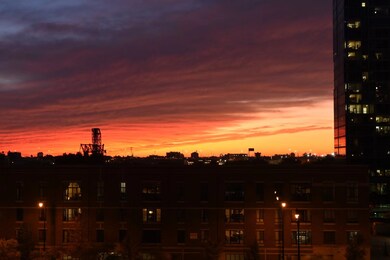
1430 S Michigan Ave Unit PH6 Chicago, IL 60605
South Loop NeighborhoodEstimated Value: $335,000 - $460,000
Highlights
- Penthouse
- Wood Flooring
- Stainless Steel Appliances
- Deck
- Double Oven
- 3-minute walk to Daniel Webster Park
About This Home
As of February 2023Quiet and intimate South Loop building with a beautiful courtyard. The sprawling penthouse corner unit offers 2 bedrooms with 2 full baths, with the potentials to easily convert to be 3 bedrooms. This unit offers s split floor plan, dramatic 10' floor to ceiling windows, open layout kitchen, and an expansive living/dining room. Bright and sun-filled - this condo has oversized windows that bring in an abundance of natural light. The unit features exposures to east, south and west directions and boasts of amazing sunset/city views. Private 400 sq ft deck is perfect for summer BBQs. Chef's kitchen has high end stainless steel appliances - double oven, french door fridge, dishwasher and microwave. Split floor plan provides privacy for guests. Large master has soaking tub, separate shower, walk in closet, double vanity and washer and dryer. Guest bedroom has private balcony overlooking lush courtyard. Both bedrooms have newer ultra plush stain resistant carpet. Thermostat and furnace are newly installed and come with a 10-year warranty from a trustable professional contractor. Heated garage parking and private 6'x6' storage room (located on same floor as unit) included in price. Walk down Michigan Ave to restaurants, shops, Grant Park, Soldier Field, the Museum Campus and the lakefront path. Short walk to Jewel, Mariano's, Trader Joe's, ICON movie theater and train. This place has it all!
Last Buyer's Agent
@properties Christie's International Real Estate License #475162986

Property Details
Home Type
- Condominium
Est. Annual Taxes
- $6,952
Year Built
- Built in 2000
Lot Details
- 0.81
HOA Fees
- $570 Monthly HOA Fees
Parking
- 1 Car Attached Garage
- Heated Garage
- Garage Door Opener
- Parking Included in Price
Home Design
- Penthouse
Interior Spaces
- 1,450 Sq Ft Home
- Dry Bar
- Ceiling Fan
- Entrance Foyer
- Combination Dining and Living Room
- Storage Room
- Wood Flooring
Kitchen
- Double Oven
- Microwave
- Dishwasher
- Stainless Steel Appliances
- Disposal
Bedrooms and Bathrooms
- 2 Bedrooms
- 2 Potential Bedrooms
- Walk-In Closet
- 2 Full Bathrooms
- Dual Sinks
- Soaking Tub
- Separate Shower
Laundry
- Laundry in unit
- Dryer
- Washer
Home Security
Accessible Home Design
- Wheelchair Access
- Accessibility Features
- Doors are 32 inches wide or more
- No Interior Steps
Outdoor Features
- Balcony
- Deck
Schools
- South Loop Elementary School
Utilities
- Forced Air Heating and Cooling System
- Heating System Uses Natural Gas
- Lake Michigan Water
- Water Purifier
Listing and Financial Details
- Homeowner Tax Exemptions
Community Details
Overview
- Association fees include water, parking, insurance, tv/cable, exterior maintenance, lawn care, scavenger, snow removal, internet
- 100 Units
- Deanna Hicks Association, Phone Number (312) 329-8395
- Michigan Avenue Gardens Subdivision
- Property managed by GNP Realty
- 6-Story Property
Pet Policy
- Limit on the number of pets
- Dogs and Cats Allowed
Security
- Resident Manager or Management On Site
- Carbon Monoxide Detectors
Ownership History
Purchase Details
Home Financials for this Owner
Home Financials are based on the most recent Mortgage that was taken out on this home.Purchase Details
Home Financials for this Owner
Home Financials are based on the most recent Mortgage that was taken out on this home.Purchase Details
Home Financials for this Owner
Home Financials are based on the most recent Mortgage that was taken out on this home.Purchase Details
Home Financials for this Owner
Home Financials are based on the most recent Mortgage that was taken out on this home.Purchase Details
Home Financials for this Owner
Home Financials are based on the most recent Mortgage that was taken out on this home.Similar Homes in Chicago, IL
Home Values in the Area
Average Home Value in this Area
Purchase History
| Date | Buyer | Sale Price | Title Company |
|---|---|---|---|
| Marschke Sean Mcbride | $437,000 | None Listed On Document | |
| Yu Zhaokang | $490,000 | Proper Title Llc | |
| Reninger Jill C | $465,000 | Fidelity National Title | |
| Schoen Matthew D | $345,000 | Pntn | |
| Conwell Scott M | $259,000 | -- |
Mortgage History
| Date | Status | Borrower | Loan Amount |
|---|---|---|---|
| Open | Marschke Sean Mcbride | $349,600 | |
| Previous Owner | Yu Zhaokang | $366,000 | |
| Previous Owner | Yu Zhaokang | $380,000 | |
| Previous Owner | Yu Zhaokang | $392,000 | |
| Previous Owner | Reninger Jill C | $372,000 | |
| Previous Owner | Schoen Matthew D | $100,000 | |
| Previous Owner | Schoen Matthew D | $276,000 | |
| Previous Owner | Schoen Matthew D | $276,000 | |
| Previous Owner | Conwell Scott M | $136,500 | |
| Previous Owner | Conwell Scott M | $222,000 | |
| Previous Owner | Conwell Scott M | $203,920 | |
| Closed | Schoen Matthew D | $25,000 |
Property History
| Date | Event | Price | Change | Sq Ft Price |
|---|---|---|---|---|
| 02/17/2023 02/17/23 | Sold | $437,000 | -2.9% | $301 / Sq Ft |
| 01/14/2023 01/14/23 | Pending | -- | -- | -- |
| 10/18/2022 10/18/22 | For Sale | $450,000 | -8.2% | $310 / Sq Ft |
| 08/15/2019 08/15/19 | Sold | $490,000 | -3.0% | $338 / Sq Ft |
| 06/16/2019 06/16/19 | Pending | -- | -- | -- |
| 05/30/2019 05/30/19 | For Sale | $505,000 | +8.6% | $348 / Sq Ft |
| 09/10/2015 09/10/15 | Sold | $465,000 | -2.1% | $332 / Sq Ft |
| 08/13/2015 08/13/15 | Pending | -- | -- | -- |
| 08/03/2015 08/03/15 | For Sale | $475,000 | -- | $339 / Sq Ft |
Tax History Compared to Growth
Tax History
| Year | Tax Paid | Tax Assessment Tax Assessment Total Assessment is a certain percentage of the fair market value that is determined by local assessors to be the total taxable value of land and additions on the property. | Land | Improvement |
|---|---|---|---|---|
| 2024 | $7,342 | $41,086 | $8,312 | $32,774 |
| 2023 | $7,134 | $38,000 | $6,790 | $31,210 |
| 2022 | $7,134 | $38,000 | $6,790 | $31,210 |
| 2021 | $6,992 | $37,999 | $6,789 | $31,210 |
| 2020 | $6,952 | $34,308 | $5,493 | $28,815 |
| 2019 | $6,816 | $37,355 | $5,493 | $31,862 |
| 2018 | $6,700 | $37,355 | $5,493 | $31,862 |
| 2017 | $6,042 | $31,444 | $4,538 | $26,906 |
| 2016 | $6,298 | $31,444 | $4,538 | $26,906 |
| 2015 | $5,762 | $31,444 | $4,538 | $26,906 |
| 2014 | $4,796 | $25,847 | $4,060 | $21,787 |
| 2013 | $4,701 | $25,847 | $4,060 | $21,787 |
Agents Affiliated with this Home
-
Yi Xue
Y
Seller's Agent in 2023
Yi Xue
Kale Realty
(312) 257-7788
1 in this area
4 Total Sales
-
Melissa Dondalski

Buyer's Agent in 2023
Melissa Dondalski
@ Properties
(312) 632-0380
1 in this area
137 Total Sales
-
Jill Reninger

Seller's Agent in 2019
Jill Reninger
Compass
(312) 350-1030
5 in this area
32 Total Sales
-
Nicole Schroeder

Seller's Agent in 2015
Nicole Schroeder
Midtown Realty Group LLC
(312) 560-8546
12 Total Sales
-
Mimi Mack

Buyer's Agent in 2015
Mimi Mack
Jameson Sotheby's Intl Realty
(312) 498-9891
11 Total Sales
Map
Source: Midwest Real Estate Data (MRED)
MLS Number: 11655092
APN: 17-22-107-060-1094
- 1430 S Michigan Ave Unit 510
- 1464 S Michigan Ave Unit 704
- 1464 S Michigan Ave Unit 1404
- 1464 S Michigan Ave Unit 1108
- 1464 S Michigan Ave Unit 1609
- 1464 S Michigan Ave Unit 2203
- 1464 S Michigan Ave Unit 1201
- 1464 S Michigan Ave Unit 2201
- 1464 S Michigan Ave Unit 810
- 1464 S Michigan Ave Unit 302
- 1464 S Michigan Ave Unit 703
- 1464 S Michigan Ave Unit 1510
- 1464 S Michigan Ave Unit 1008
- 1400 S Michigan Ave Unit 911
- 1400 S Michigan Ave Unit 1211
- 1400 S Michigan Ave Unit 707
- 1400 S Michigan Ave Unit 2107
- 1400 S Michigan Ave Unit 1908
- 26 E 14th Place Unit 6W
- 1345 S Wabash Ave Unit 1408
- 1430 S Michigan Ave Unit PH6
- 1430 S Michigan Ave Unit 302
- 1430 S Michigan Ave Unit 320
- 1430 S Michigan Ave Unit 213
- 1430 S Michigan Ave Unit 210
- 1430 S Michigan Ave Unit 509
- 1430 S Michigan Ave Unit 209
- 1430 S Michigan Ave Unit 406
- 1430 S Michigan Ave Unit 405
- 1430 S Michigan Ave Unit 205
- 1430 S Michigan Ave Unit 202
- 1430 S Michigan Ave Unit 409
- 1430 S Michigan Ave Unit 514
- 1430 S Michigan Ave Unit 311
- 1430 S Michigan Ave Unit 214
- 1430 S Michigan Ave Unit 219
- 1430 S Michigan Ave Unit 418
- 1430 S Michigan Ave Unit 411
- 1430 S Michigan Ave Unit 307
- 1430 S Michigan Ave Unit 511



