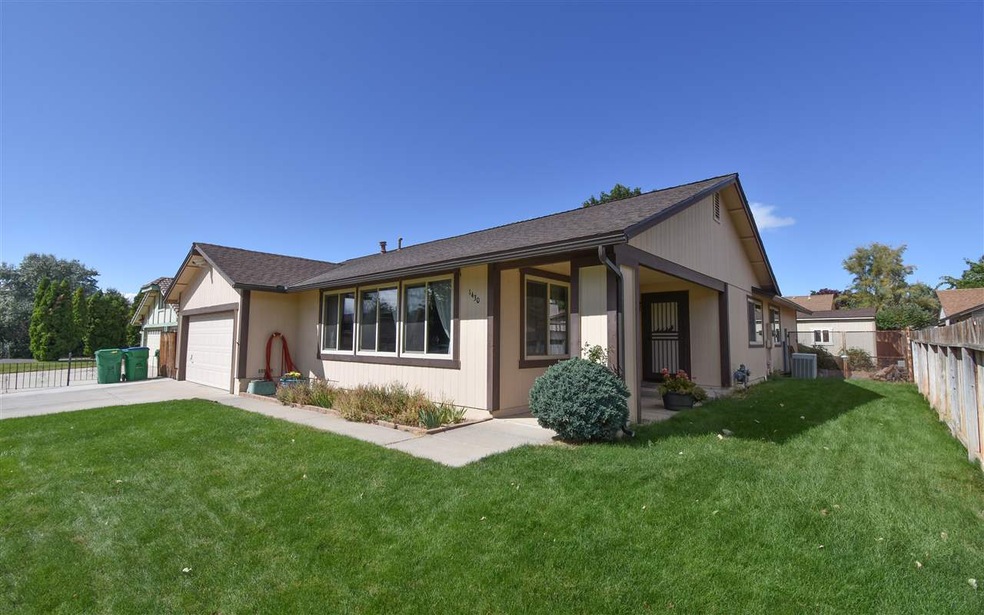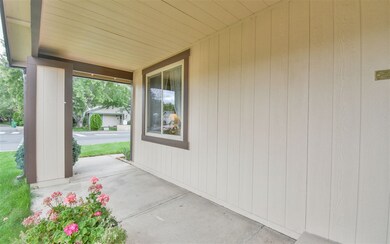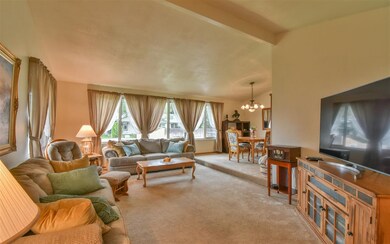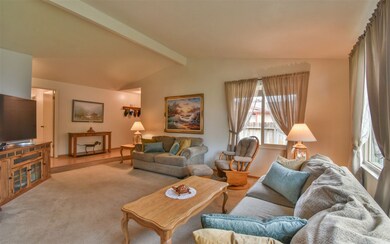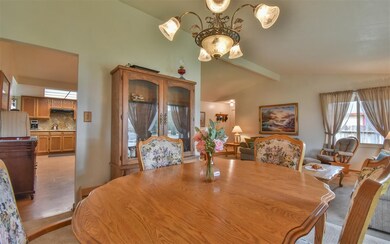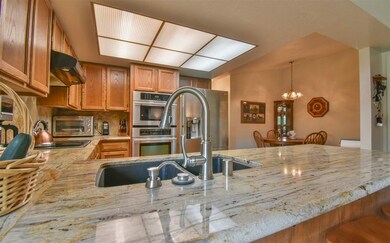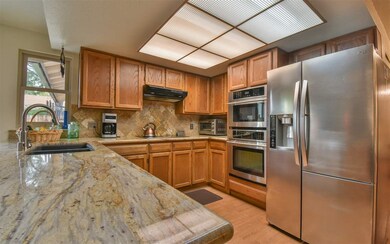
1430 Shadow Ln Sparks, NV 89434
Reed NeighborhoodHighlights
- Mountain View
- Separate Formal Living Room
- No HOA
- Deck
- High Ceiling
- Breakfast Area or Nook
About This Home
As of April 2025Tucked away in the quiet tree-lined Willow Creek neighborhood, this 4 bedroom home will knock your socks off! From the inviting front walk, to secluded rear deck, you can relax & enjoy life. Updated roof, windows, granite kitchen counters, baths, wood flrs, & an entertainer’s rear retreat that’s accessible from family rm or Mstr br; it's easy to fall in love. Short walk to great schools, Shadow Mtn & Pah Rah parks, swim center, & quick access to shopping, dining, & I-80 – THIS IS THE ONE! (see ext rmrks), BOMK due to buyer's cold feet... their loss, your gain. With accepted offer, seller to credit buyer $3,000 towards recurring & nonrecurring COE costs.
Last Agent to Sell the Property
Dickson Realty - Sparks License #S.54181 Listed on: 09/19/2019

Last Buyer's Agent
Jan Overbay
Dickson Realty - Damonte Ranch License #S.186299

Home Details
Home Type
- Single Family
Est. Annual Taxes
- $1,786
Year Built
- Built in 1984
Lot Details
- 6,970 Sq Ft Lot
- Back Yard Fenced
- Landscaped
- Level Lot
- Property is zoned SF-6
Parking
- 2 Car Attached Garage
- Garage Door Opener
Home Design
- Pitched Roof
- Shingle Roof
- Composition Roof
- Wood Siding
- Stick Built Home
Interior Spaces
- 1,888 Sq Ft Home
- 1-Story Property
- High Ceiling
- Ceiling Fan
- Double Pane Windows
- Low Emissivity Windows
- Vinyl Clad Windows
- Drapes & Rods
- Blinds
- Family Room with Fireplace
- Separate Formal Living Room
- Mountain Views
- Crawl Space
Kitchen
- Breakfast Area or Nook
- Breakfast Bar
- Built-In Oven
- Electric Cooktop
- Microwave
- Dishwasher
- No Kitchen Appliances
- Disposal
Flooring
- Carpet
- Laminate
- Ceramic Tile
Bedrooms and Bathrooms
- 4 Bedrooms
- Walk-In Closet
- 2 Full Bathrooms
- Dual Sinks
- Primary Bathroom includes a Walk-In Shower
Laundry
- Laundry Room
- Shelves in Laundry Area
Home Security
- Smart Thermostat
- Fire and Smoke Detector
Outdoor Features
- Deck
- Storage Shed
Schools
- Whitehead Elementary School
- Mendive Middle School
- Reed High School
Utilities
- Refrigerated Cooling System
- Forced Air Heating and Cooling System
- Heating System Uses Natural Gas
- Gas Water Heater
- Internet Available
- Phone Available
- Cable TV Available
Community Details
- No Home Owners Association
Listing and Financial Details
- Home warranty included in the sale of the property
- Assessor Parcel Number 03034214
Ownership History
Purchase Details
Home Financials for this Owner
Home Financials are based on the most recent Mortgage that was taken out on this home.Purchase Details
Home Financials for this Owner
Home Financials are based on the most recent Mortgage that was taken out on this home.Purchase Details
Home Financials for this Owner
Home Financials are based on the most recent Mortgage that was taken out on this home.Similar Homes in Sparks, NV
Home Values in the Area
Average Home Value in this Area
Purchase History
| Date | Type | Sale Price | Title Company |
|---|---|---|---|
| Bargain Sale Deed | $539,000 | First American Title | |
| Bargain Sale Deed | $356,000 | Ticor Title Reno | |
| Deed | $155,000 | United Title |
Mortgage History
| Date | Status | Loan Amount | Loan Type |
|---|---|---|---|
| Open | $529,237 | FHA | |
| Previous Owner | $407,700 | VA | |
| Previous Owner | $354,182 | VA | |
| Previous Owner | $356,000 | VA | |
| Previous Owner | $217,500 | New Conventional | |
| Previous Owner | $209,775 | VA | |
| Previous Owner | $222,150 | New Conventional | |
| Previous Owner | $45,000 | Credit Line Revolving | |
| Previous Owner | $226,166 | Unknown | |
| Previous Owner | $192,000 | Unknown | |
| Previous Owner | $24,834 | Unknown | |
| Previous Owner | $157,998 | VA |
Property History
| Date | Event | Price | Change | Sq Ft Price |
|---|---|---|---|---|
| 04/23/2025 04/23/25 | Sold | $539,000 | 0.0% | $285 / Sq Ft |
| 03/21/2025 03/21/25 | Pending | -- | -- | -- |
| 03/13/2025 03/13/25 | Price Changed | $539,000 | -1.6% | $285 / Sq Ft |
| 03/06/2025 03/06/25 | For Sale | $548,000 | +53.9% | $290 / Sq Ft |
| 12/06/2019 12/06/19 | Sold | $356,000 | -1.1% | $189 / Sq Ft |
| 11/09/2019 11/09/19 | Pending | -- | -- | -- |
| 10/30/2019 10/30/19 | For Sale | $359,900 | 0.0% | $191 / Sq Ft |
| 10/15/2019 10/15/19 | Pending | -- | -- | -- |
| 10/08/2019 10/08/19 | Price Changed | $359,900 | -1.3% | $191 / Sq Ft |
| 09/19/2019 09/19/19 | For Sale | $364,500 | -- | $193 / Sq Ft |
Tax History Compared to Growth
Tax History
| Year | Tax Paid | Tax Assessment Tax Assessment Total Assessment is a certain percentage of the fair market value that is determined by local assessors to be the total taxable value of land and additions on the property. | Land | Improvement |
|---|---|---|---|---|
| 2025 | $1,781 | $79,166 | $36,120 | $43,046 |
| 2024 | $1,718 | $77,228 | $33,215 | $44,013 |
| 2023 | $1,718 | $77,436 | $35,175 | $42,261 |
| 2022 | $1,662 | $62,433 | $26,740 | $35,693 |
| 2021 | $1,681 | $57,679 | $21,735 | $35,944 |
| 2020 | $1,587 | $57,194 | $20,720 | $36,474 |
| 2019 | $1,787 | $56,446 | $20,720 | $35,726 |
| 2018 | $1,732 | $49,789 | $14,455 | $35,334 |
| 2017 | $1,683 | $49,102 | $13,720 | $35,382 |
| 2016 | $1,640 | $48,742 | $12,250 | $36,492 |
| 2015 | $1,544 | $47,268 | $10,325 | $36,943 |
| 2014 | $1,591 | $44,863 | $9,030 | $35,833 |
| 2013 | -- | $42,275 | $6,860 | $35,415 |
Agents Affiliated with this Home
-
Ken Lund

Seller's Agent in 2025
Ken Lund
Ferrari-Lund Real Estate South
(775) 870-6332
5 in this area
145 Total Sales
-
Alicia Lund

Seller Co-Listing Agent in 2025
Alicia Lund
Ferrari-Lund Real Estate South
(775) 870-6332
3 in this area
82 Total Sales
-
Kyle Jones

Buyer's Agent in 2025
Kyle Jones
Fathom Realty
(775) 338-8274
1 in this area
10 Total Sales
-
Chris Barnes

Seller's Agent in 2019
Chris Barnes
Dickson Realty
(775) 354-2000
5 in this area
86 Total Sales
-

Buyer's Agent in 2019
Jan Overbay
Dickson Realty
(775) 741-7440
Map
Source: Northern Nevada Regional MLS
MLS Number: 190014659
APN: 030-342-14
- 3553 Willowdale Dr
- 3345 Groom Way
- 3164 Clan Alpine Dr
- 1372 Laser Ct
- 1426 Golddust Dr Unit 2C
- 3324 Danville Dr
- 1239 Silver View Cir
- 1061 Baywood Dr Unit C
- 3111 Baywood Dr
- 1062 Baywood Dr Unit C
- 3353 Alpland Ln
- 3555 Vista Blvd
- 1031 Vintage Hills Pkwy
- 1035 Baywood Dr Unit D
- 3985 Bria Cir
- 1040 #87 Baywood Unit C
- 1278 Silver View Cir
- 1476 Heather Ct
- 3132 Myles Dr
- 1041 Baywood Dr Unit B
