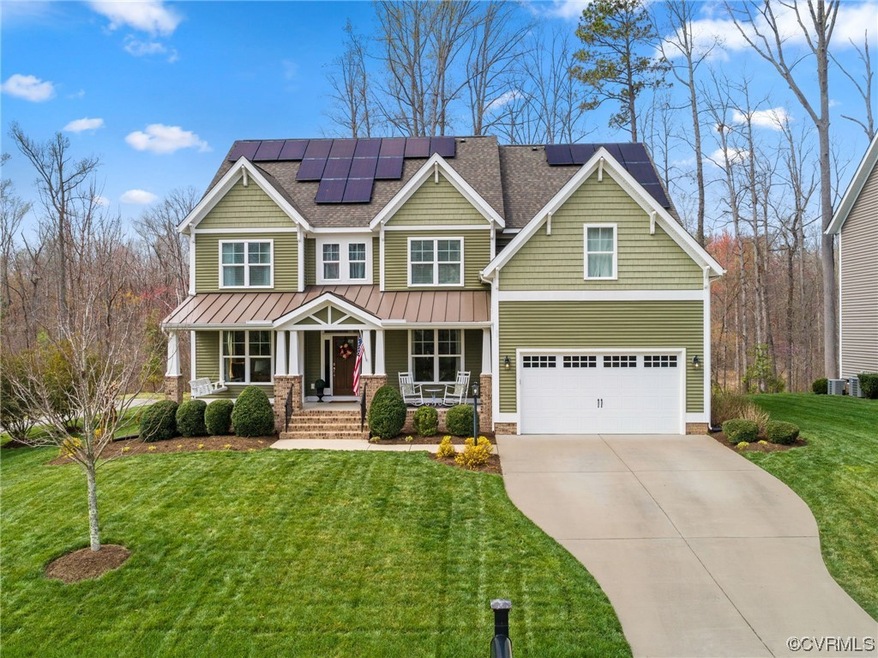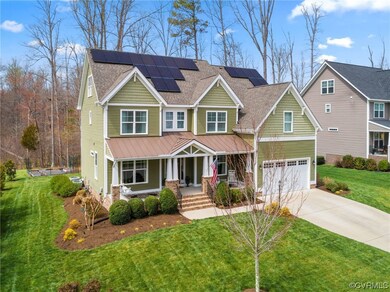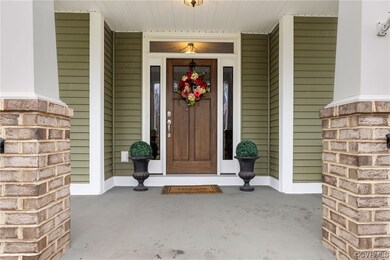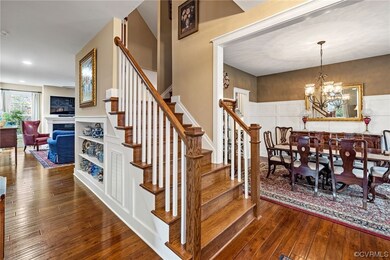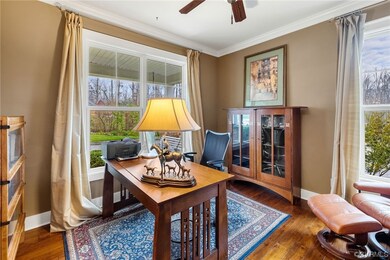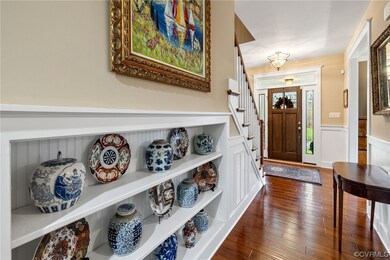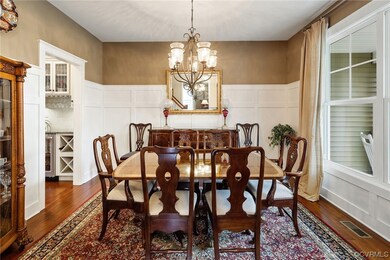
1430 Tomahawk Creek Rd Midlothian, VA 23114
Highlights
- Solar Power System
- Waterfront
- Craftsman Architecture
- Midlothian High School Rated A
- ENERGY STAR Certified Homes
- Wooded Lot
About This Home
As of May 2023Welcome to this beautifully maintained, 5 bedroom/5 Bath, previous model home situated on a .40 acre lot backing to a wooded conservation area & adjacent to the Neighborhood Pond! From the mature landscaping & outdoor living space w/fire pit area & screened porch to the walk up finished 3rd floor/Bonus space/potential 6th BR w/Full Bath, this home has it all. This stately home features first floor Study, Formal Dining, Butler's Pantry with wine refrigerator, Gourmet Kitchen with custom Cabinetry, Gas Cooktop, Wall oven & Island and a spacious Great Room with gas fireplace & pet niche. Mudroom w/built-ins off Garage and 1st floor Bedroom with adjacent Bath complete the main level. The 2nd floor showcases a spacious Primary Suite w/Bay window, Tray Ceiling and ensuite bath with extended granite top double vanity, 4 x 6 ceramic shower and garden tub. The large walk in closet with custom shelving is a plus. Two Bedrooms share a Jack & Jill Bath and an additional BR features an ensuite bath & walk-in closet. An open Loft space and Laundry with folding table, sink & storage finish the 2nd level. You'll love the Energy savings with the Solar Panels. You won't want to miss this one!
Last Agent to Sell the Property
Long & Foster REALTORS Brokerage Phone: 804-349-3903 License #0225206364 Listed on: 03/27/2023

Home Details
Home Type
- Single Family
Est. Annual Taxes
- $5,118
Year Built
- Built in 2014
Lot Details
- 0.4 Acre Lot
- Waterfront
- Property has an invisible fence for dogs
- Landscaped
- Level Lot
- Sprinkler System
- Wooded Lot
- Zoning described as R7
HOA Fees
- $53 Monthly HOA Fees
Parking
- 2 Car Attached Garage
- Oversized Parking
- Garage Door Opener
- Off-Street Parking
Home Design
- Craftsman Architecture
- Transitional Architecture
- Frame Construction
- Shingle Roof
- Composition Roof
- Vinyl Siding
Interior Spaces
- 4,285 Sq Ft Home
- 2-Story Property
- Built-In Features
- Bookcases
- Tray Ceiling
- High Ceiling
- Ceiling Fan
- Recessed Lighting
- Gas Fireplace
- Bay Window
- Separate Formal Living Room
- Dining Area
- Loft
- Screened Porch
- Water Views
- Home Security System
Kitchen
- Eat-In Kitchen
- Butlers Pantry
- Built-In Oven
- Gas Cooktop
- Microwave
- Dishwasher
- Wine Cooler
- Kitchen Island
- Granite Countertops
- Disposal
Flooring
- Wood
- Carpet
- Ceramic Tile
Bedrooms and Bathrooms
- 5 Bedrooms
- Main Floor Bedroom
- En-Suite Primary Bedroom
- 5 Full Bathrooms
- Double Vanity
- Garden Bath
Laundry
- Dryer
- Washer
Eco-Friendly Details
- ENERGY STAR Certified Homes
- Solar Power System
Outdoor Features
- Walking Distance to Water
Schools
- Evergreen Elementary School
- Tomahawk Creek Middle School
- Midlothian High School
Utilities
- Humidifier
- Zoned Heating and Cooling
- Heating System Uses Natural Gas
- Vented Exhaust Fan
- Tankless Water Heater
- Gas Water Heater
- High Speed Internet
Listing and Financial Details
- Tax Lot 1
- Assessor Parcel Number 723-69-55-05-700-000
Community Details
Overview
- Centerpointe Crossing Subdivision
Amenities
- Common Area
Ownership History
Purchase Details
Home Financials for this Owner
Home Financials are based on the most recent Mortgage that was taken out on this home.Similar Homes in Midlothian, VA
Home Values in the Area
Average Home Value in this Area
Purchase History
| Date | Type | Sale Price | Title Company |
|---|---|---|---|
| Warranty Deed | $557,450 | Attorney |
Mortgage History
| Date | Status | Loan Amount | Loan Type |
|---|---|---|---|
| Open | $459,242 | New Conventional | |
| Closed | $463,800 | New Conventional | |
| Closed | $80,450 | Credit Line Revolving | |
| Previous Owner | $417,000 | New Conventional |
Property History
| Date | Event | Price | Change | Sq Ft Price |
|---|---|---|---|---|
| 05/18/2023 05/18/23 | Sold | $715,000 | +2.2% | $167 / Sq Ft |
| 04/14/2023 04/14/23 | Pending | -- | -- | -- |
| 03/29/2023 03/29/23 | For Sale | $699,900 | +25.6% | $163 / Sq Ft |
| 04/28/2016 04/28/16 | Sold | $557,450 | +2.5% | $130 / Sq Ft |
| 02/25/2016 02/25/16 | Pending | -- | -- | -- |
| 11/30/2015 11/30/15 | For Sale | $543,950 | -- | $127 / Sq Ft |
Tax History Compared to Growth
Tax History
| Year | Tax Paid | Tax Assessment Tax Assessment Total Assessment is a certain percentage of the fair market value that is determined by local assessors to be the total taxable value of land and additions on the property. | Land | Improvement |
|---|---|---|---|---|
| 2025 | $6,103 | $646,600 | $122,000 | $524,600 |
| 2024 | $6,103 | $655,600 | $122,000 | $533,600 |
| 2023 | $5,229 | $574,600 | $117,000 | $457,600 |
| 2022 | $5,118 | $556,300 | $117,000 | $439,300 |
| 2021 | $5,230 | $516,400 | $117,000 | $399,400 |
| 2020 | $5,091 | $535,900 | $117,000 | $418,900 |
| 2019 | $5,091 | $535,900 | $117,000 | $418,900 |
| 2018 | $4,677 | $492,300 | $115,000 | $377,300 |
| 2017 | $4,848 | $505,000 | $110,000 | $395,000 |
| 2016 | $5,558 | $500,700 | $100,000 | $400,700 |
| 2015 | -- | $479,500 | $90,000 | $389,500 |
| 2014 | -- | $82,000 | $82,000 | $0 |
Agents Affiliated with this Home
-
Sue Walsh

Seller's Agent in 2023
Sue Walsh
Long & Foster
(894) 349-3903
3 in this area
30 Total Sales
-
Brittanie Stanley

Buyer's Agent in 2023
Brittanie Stanley
Compass
(804) 627-3728
1 in this area
27 Total Sales
Map
Source: Central Virginia Regional MLS
MLS Number: 2307066
APN: 723-69-55-05-700-000
- 1013 Fernview Trail
- 14007 Millpointe Rd Unit 16C
- 1255 Lazy River Rd
- 1113 Arborway Ln
- 1101 Arborway Ln
- 1031 Arborway Ln
- 1019 Arborway Ln
- 1007 Arborway Ln
- 1001 Arborway Ln
- 1906 Chartermark Dr
- 1753 Rose Mill Cir
- 14412 Camack Trail
- 14308 Revelry Blvd
- 14306 Camack Trail
- 2024 Rose Family Dr
- 14254 Camack Trail
- 2013 Rose Family Dr
- 1024 Clayborne Ln
- 2004 Deer Meadow Ct
- 906 Nicolay Place
