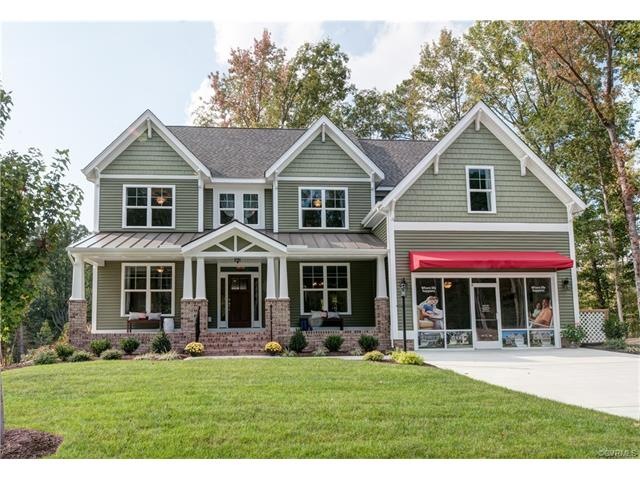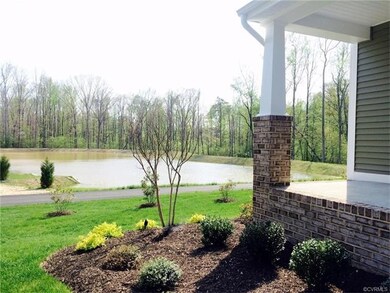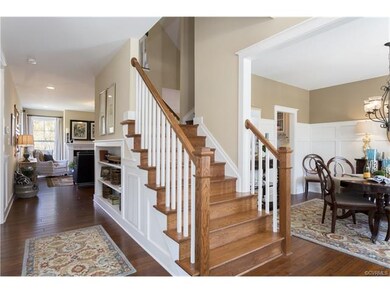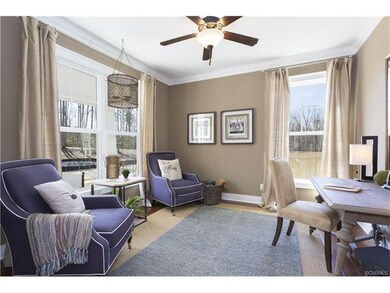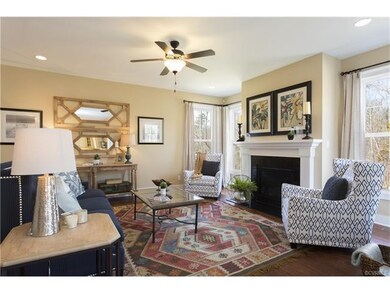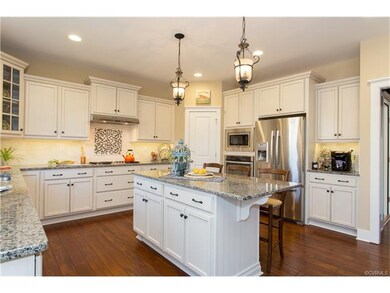
1430 Tomahawk Creek Rd Midlothian, VA 23114
Highlights
- Under Construction
- Home fronts a pond
- Craftsman Architecture
- Midlothian High School Rated A
- ENERGY STAR Certified Homes
- Deck
About This Home
As of May 2023The award winning Craftsman-style Lancaster II MODEL home in CenterPointe Crossing is NOW AVAILABLE for sale. Located on 1/3 acre, overlooking scenic pond and backing to a conservation buffer, this 6 bedroom/5 bath home with full brick and concrete front porch has it all! The first floor boasts a formal dining room, study, guest bedroom, and gourmet kitchen with breakfast area. The breakfast are and kitchen overlook the spacious great room with gas fireplace. There are unique details throughout the first floor such as the extended butler’s pantry, pet niche, and built in bookcases. The second floor features a master suite with tray ceiling, bay window, en suite bath with 4’ x 6’ ceramic shower, a granite top double vanity, and large 12' x 9' 9" walk-in closet with custom shelving. Two of the upstairs bedrooms share Jack and Jill bath and the third bedrooms offers a private bath and walk-in closet. The open bonus room offers additional living space. Don’t miss the finished 3rd floor walk-up attic with full bath and plenty of walk-in storage! This home is ready to close now!
Home Details
Home Type
- Single Family
Est. Annual Taxes
- $4,603
Year Built
- Built in 2014 | Under Construction
Lot Details
- Home fronts a pond
- Zoning described as R7 - ONE FAMILY RES
HOA Fees
- $42 Monthly HOA Fees
Parking
- 2 Car Attached Garage
- Garage Door Opener
Home Design
- Craftsman Architecture
- Transitional Architecture
- Frame Construction
- Shingle Roof
- Vinyl Siding
Interior Spaces
- 4,290 Sq Ft Home
- 2-Story Property
- High Ceiling
- Gas Fireplace
Kitchen
- Breakfast Area or Nook
- Kitchen Island
Flooring
- Wood
- Carpet
- Tile
Bedrooms and Bathrooms
- 6 Bedrooms
- Main Floor Bedroom
- En-Suite Primary Bedroom
- Walk-In Closet
- 5 Full Bathrooms
- Double Vanity
Eco-Friendly Details
- ENERGY STAR Certified Homes
Outdoor Features
- Walking Distance to Water
- Deck
- Front Porch
Schools
- Evergreen Elementary School
- Tomahawk Creek Middle School
- Midlothian High School
Utilities
- Zoned Heating and Cooling
- Heating System Uses Natural Gas
Community Details
- Centerpointe Crossing Subdivision
Listing and Financial Details
- Tax Lot 001
- Assessor Parcel Number 723-695-50-57-00000
Ownership History
Purchase Details
Home Financials for this Owner
Home Financials are based on the most recent Mortgage that was taken out on this home.Similar Homes in Midlothian, VA
Home Values in the Area
Average Home Value in this Area
Purchase History
| Date | Type | Sale Price | Title Company |
|---|---|---|---|
| Warranty Deed | $557,450 | Attorney |
Mortgage History
| Date | Status | Loan Amount | Loan Type |
|---|---|---|---|
| Open | $459,242 | New Conventional | |
| Closed | $463,800 | New Conventional | |
| Closed | $80,450 | Credit Line Revolving | |
| Previous Owner | $417,000 | New Conventional |
Property History
| Date | Event | Price | Change | Sq Ft Price |
|---|---|---|---|---|
| 05/18/2023 05/18/23 | Sold | $715,000 | +2.2% | $167 / Sq Ft |
| 04/14/2023 04/14/23 | Pending | -- | -- | -- |
| 03/29/2023 03/29/23 | For Sale | $699,900 | +25.6% | $163 / Sq Ft |
| 04/28/2016 04/28/16 | Sold | $557,450 | +2.5% | $130 / Sq Ft |
| 02/25/2016 02/25/16 | Pending | -- | -- | -- |
| 11/30/2015 11/30/15 | For Sale | $543,950 | -- | $127 / Sq Ft |
Tax History Compared to Growth
Tax History
| Year | Tax Paid | Tax Assessment Tax Assessment Total Assessment is a certain percentage of the fair market value that is determined by local assessors to be the total taxable value of land and additions on the property. | Land | Improvement |
|---|---|---|---|---|
| 2025 | $6,103 | $646,600 | $122,000 | $524,600 |
| 2024 | $6,103 | $655,600 | $122,000 | $533,600 |
| 2023 | $5,229 | $574,600 | $117,000 | $457,600 |
| 2022 | $5,118 | $556,300 | $117,000 | $439,300 |
| 2021 | $5,230 | $516,400 | $117,000 | $399,400 |
| 2020 | $5,091 | $535,900 | $117,000 | $418,900 |
| 2019 | $5,091 | $535,900 | $117,000 | $418,900 |
| 2018 | $4,677 | $492,300 | $115,000 | $377,300 |
| 2017 | $4,848 | $505,000 | $110,000 | $395,000 |
| 2016 | $5,558 | $500,700 | $100,000 | $400,700 |
| 2015 | -- | $479,500 | $90,000 | $389,500 |
| 2014 | -- | $82,000 | $82,000 | $0 |
Agents Affiliated with this Home
-
Sue Walsh

Seller's Agent in 2023
Sue Walsh
Long & Foster
(894) 349-3903
3 in this area
30 Total Sales
-
Brittanie Stanley

Buyer's Agent in 2023
Brittanie Stanley
Compass
(804) 627-3728
1 in this area
27 Total Sales
Map
Source: Central Virginia Regional MLS
MLS Number: 1531828
APN: 723-69-55-05-700-000
- 1013 Fernview Trail
- 14007 Millpointe Rd Unit 16C
- 1255 Lazy River Rd
- 1113 Arborway Ln
- 1101 Arborway Ln
- 1031 Arborway Ln
- 1019 Arborway Ln
- 1007 Arborway Ln
- 1001 Arborway Ln
- 1906 Chartermark Dr
- 1753 Rose Mill Cir
- 14412 Camack Trail
- 14308 Revelry Blvd
- 14306 Camack Trail
- 2024 Rose Family Dr
- 14254 Camack Trail
- 2013 Rose Family Dr
- 1024 Clayborne Ln
- 2004 Deer Meadow Ct
- 906 Nicolay Place
