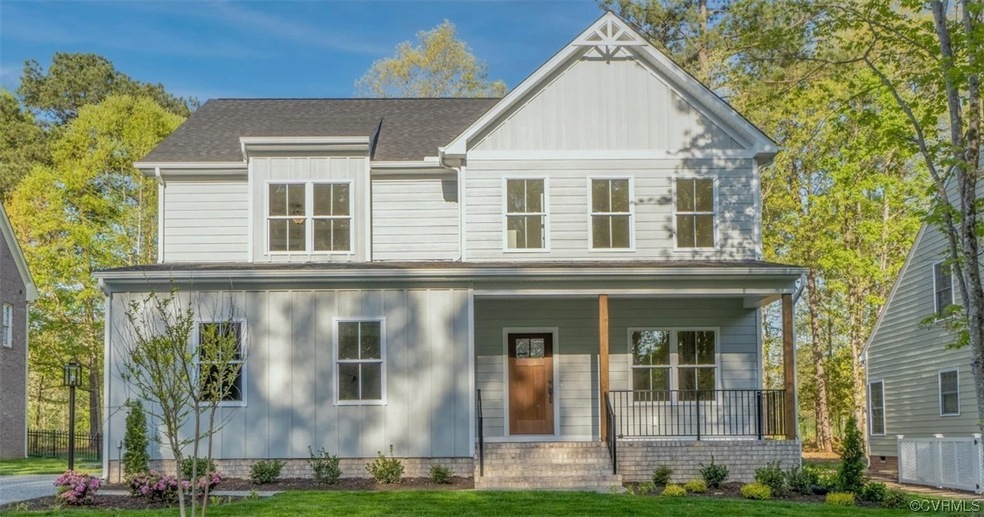
1430 Tutelo Rd Quinton, VA 23141
Estimated Value: $513,000 - $555,000
Highlights
- Under Construction
- Screened Porch
- 2 Car Garage
- Farmhouse Style Home
- Zoned Heating and Cooling
About This Home
As of February 2024Home to be built. Other floorplans and lots available. One of our BRAND NEW floorplans, the Stafford offers flexible space so that you can personalize your home the way you want! Whether it's a first floor guest suite, 2 offices for working from home, additional cabinet space in the dinette, or an extra bedroom on the second level, The Stafford has you covered! Pictures and description may not reflect final selections once built.
Last Listed By
Realty Richmond Brokerage Email: sshurm@realtyrichmondva.com License #0225209443 Listed on: 06/15/2023
Home Details
Home Type
- Single Family
Est. Annual Taxes
- $541
Year Built
- Built in 2023 | Under Construction
Lot Details
- 1.21 Acre Lot
HOA Fees
- $8 Monthly HOA Fees
Parking
- 2 Car Garage
- Rear-Facing Garage
Home Design
- Farmhouse Style Home
- Frame Construction
- Composition Roof
- Asphalt Roof
- Vinyl Siding
Interior Spaces
- 2,443 Sq Ft Home
- 2-Story Property
- Screened Porch
- Crawl Space
Bedrooms and Bathrooms
- 4 Bedrooms
Schools
- G. W. Watkins Elementary School
- New Kent Middle School
- New Kent High School
Utilities
- Zoned Heating and Cooling
- Water Heater
Community Details
- Dispatch Station Subdivision
Listing and Financial Details
- Tax Lot 11
- Assessor Parcel Number 118884
Ownership History
Purchase Details
Home Financials for this Owner
Home Financials are based on the most recent Mortgage that was taken out on this home.Similar Homes in the area
Home Values in the Area
Average Home Value in this Area
Purchase History
| Date | Buyer | Sale Price | Title Company |
|---|---|---|---|
| Bristow Shane | $510,000 | Fidelity National Title |
Mortgage History
| Date | Status | Borrower | Loan Amount |
|---|---|---|---|
| Open | Bristow Shane | $440,933 |
Property History
| Date | Event | Price | Change | Sq Ft Price |
|---|---|---|---|---|
| 02/21/2024 02/21/24 | Sold | $510,000 | +2.3% | $209 / Sq Ft |
| 07/21/2023 07/21/23 | Price Changed | $498,362 | +1.4% | $204 / Sq Ft |
| 06/16/2023 06/16/23 | Pending | -- | -- | -- |
| 06/16/2023 06/16/23 | For Sale | $491,528 | -- | $201 / Sq Ft |
Tax History Compared to Growth
Tax History
| Year | Tax Paid | Tax Assessment Tax Assessment Total Assessment is a certain percentage of the fair market value that is determined by local assessors to be the total taxable value of land and additions on the property. | Land | Improvement |
|---|---|---|---|---|
| 2024 | $541 | $91,700 | $91,700 | $0 |
| 2023 | $586 | $87,400 | $87,400 | $0 |
Agents Affiliated with this Home
-
Jill Matthews

Seller's Agent in 2024
Jill Matthews
Realty Richmond
(804) 380-5476
136 Total Sales
-
Heather Hayes Bashlor

Buyer's Agent in 2024
Heather Hayes Bashlor
Howard Hanna William E Wood
(757) 561-6109
78 Total Sales
Map
Source: Central Virginia Regional MLS
MLS Number: 2314730
APN: 18A 2 11
- 8480 Airport Rd
- 4346 New Kent Hwy Unit E
- 00 Pontefract Dr
- 8277 Old Roxbury Rd
- Lot 83 Dandridge Place
- Lot 81 Dandridge Place
- Lot 4 Dandridge Dr
- 8501 Old Roxbury Rd
- 5631 Buckhunt Ln
- 3900 New Kent Hwy
- TBD Lakeshore Dr
- 10240 Deerlake Dr
- 3843 Quinton Rd
- 9883 Snipe Ln
- 10335 Deerlake Dr
- 6106 Antler Hill Ct
- 10527 Deerlake Dr
- TBD Robert Field Ln
- 5227 Hemlock Rd
- 7201 Amarone Way
- 1490 Tutelo Rd
- 1463 Tutelo Rd
- 1430 Tutelo Rd
- 1441 Tutelo Rd
- 1405 Tutelo Rd
- 1410 Tutelo Rd
- 1401 Tutelo Rd
- 1489 Tutelo Rd
- 5033 New Kent Hwy
- 5031 New Kent Hwy
- 8501 Kenleigh Ct
- 8625 Kenleigh Dr
- 5101 New Kent Hwy Unit F
- 5135 New Kent Hwy Unit D
- 5021 New Kent Hwy
- 5131 New Kent Hwy Unit A
- 5125 New Kent Hwy
- 5001 New Kent Hwy Unit C
- 5030 New Kent Hwy Unit D
- 8619 Kenleigh Dr
