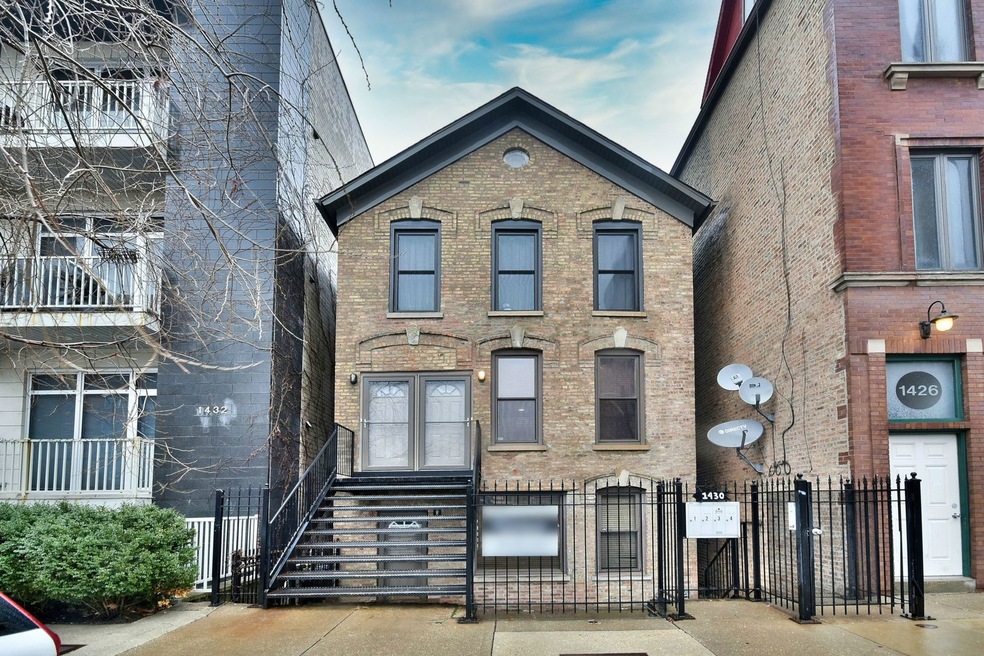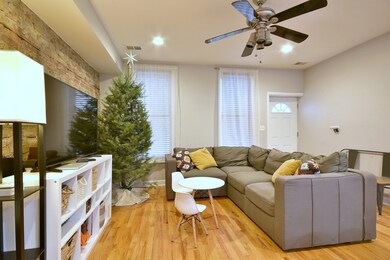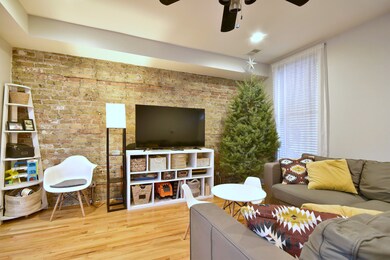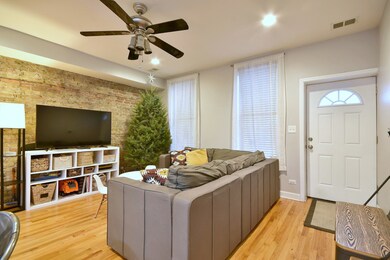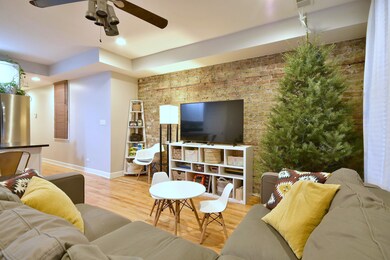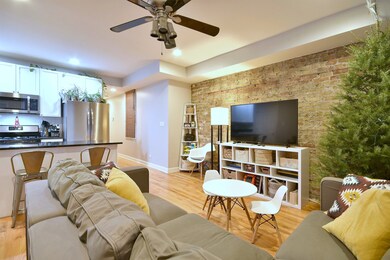
1430 W Chestnut St Unit 2 Chicago, IL 60642
West Town NeighborhoodEstimated Value: $360,000 - $466,000
Highlights
- Open Floorplan
- Wood Flooring
- Living Room
- Deck
- Granite Countertops
- 3-minute walk to Eckhart (Bernard) Park
About This Home
As of May 2023This move-in ready condo in the most sought-after neighborhood in the city features, 2 Bedrooms, and 2 Full bathrooms with large granite-topped vanities and upgraded Toto and American standard fixtures, the Master bedroom features a private entrance to the back deck and an en-suite bath with whirlpool tub, Enjoy this open floor plan with a beautifully updated kitchen with large island, granite counters, disposal, custom white shaker cabinets, with newer subway tile backsplash, New dishwasher, New fridge, New hot water tank, Extra-large storage/coat closet off the living room with custom shelving, Oak hardwood floors throughout, Newer front loading washer and dryer, Conveniently located near the blue line, 90/94 expressway, Eckart Park and all that Noble Square and Wicker Park have to offer! Easy street parking.
Last Agent to Sell the Property
Caporale Realty Group License #475137697 Listed on: 12/06/2022

Property Details
Home Type
- Condominium
Est. Annual Taxes
- $4,707
Year Built
- Built in 2006
Lot Details
- 3,093
HOA Fees
- $113 Monthly HOA Fees
Home Design
- Brick Exterior Construction
Interior Spaces
- 4-Story Property
- Open Floorplan
- Family Room
- Living Room
- Dining Room
- Wood Flooring
- Granite Countertops
Bedrooms and Bathrooms
- 2 Bedrooms
- 2 Potential Bedrooms
- 2 Full Bathrooms
Laundry
- Laundry Room
- Washer and Dryer Hookup
Home Security
Outdoor Features
- Deck
Utilities
- Central Air
- Heating System Uses Natural Gas
Community Details
Overview
- Association fees include water
- 4 Units
- Allison Lefevre Association, Phone Number (847) 331-7405
- Property managed by 1430 W. Chestnut
Pet Policy
- Dogs and Cats Allowed
Security
- Storm Screens
Ownership History
Purchase Details
Home Financials for this Owner
Home Financials are based on the most recent Mortgage that was taken out on this home.Purchase Details
Home Financials for this Owner
Home Financials are based on the most recent Mortgage that was taken out on this home.Purchase Details
Home Financials for this Owner
Home Financials are based on the most recent Mortgage that was taken out on this home.Purchase Details
Home Financials for this Owner
Home Financials are based on the most recent Mortgage that was taken out on this home.Purchase Details
Purchase Details
Similar Homes in Chicago, IL
Home Values in the Area
Average Home Value in this Area
Purchase History
| Date | Buyer | Sale Price | Title Company |
|---|---|---|---|
| Cheung Darrell | $361,500 | Premier Title | |
| Campbell Barbara | $350,000 | None Available | |
| Chow Judy S | $265,000 | Ct | |
| State Bank Of Countryside | -- | Cti | |
| Mcinerney Builders Inc | -- | -- | |
| Mcinerney Builders Inc | -- | -- | |
| Mcinerney Builders Inc | -- | -- | |
| Mcinerney Builders Inc | -- | -- | |
| Mcinerney Builders Inc | -- | -- | |
| Mcinerney Builders Inc | -- | -- |
Mortgage History
| Date | Status | Borrower | Loan Amount |
|---|---|---|---|
| Open | Cheung Darrell | $289,200 | |
| Previous Owner | Campbell Barbara | $330,500 | |
| Previous Owner | Campbell Barbara | $332,500 | |
| Previous Owner | Chow Judy | $194,000 | |
| Previous Owner | Chow Judy S | $205,000 | |
| Previous Owner | Chow Judy S | $216,000 | |
| Previous Owner | Chow Judy S | $228,000 | |
| Previous Owner | Chow Judy S | $238,410 | |
| Previous Owner | State Bank Of Countryside | $500,000 |
Property History
| Date | Event | Price | Change | Sq Ft Price |
|---|---|---|---|---|
| 05/02/2023 05/02/23 | Sold | $361,500 | -4.9% | -- |
| 02/15/2023 02/15/23 | Pending | -- | -- | -- |
| 12/06/2022 12/06/22 | For Sale | $380,000 | +8.6% | -- |
| 09/04/2019 09/04/19 | Sold | $350,000 | -1.4% | -- |
| 05/23/2019 05/23/19 | Pending | -- | -- | -- |
| 05/16/2019 05/16/19 | For Sale | $354,900 | -- | -- |
Tax History Compared to Growth
Tax History
| Year | Tax Paid | Tax Assessment Tax Assessment Total Assessment is a certain percentage of the fair market value that is determined by local assessors to be the total taxable value of land and additions on the property. | Land | Improvement |
|---|---|---|---|---|
| 2024 | $4,252 | $27,087 | $4,563 | $22,524 |
| 2023 | $4,111 | $23,407 | $2,082 | $21,325 |
| 2022 | $4,111 | $23,407 | $2,082 | $21,325 |
| 2021 | $4,707 | $23,407 | $2,082 | $21,325 |
| 2020 | $5,031 | $22,583 | $2,082 | $20,501 |
| 2019 | $4,308 | $24,870 | $2,082 | $22,788 |
| 2018 | $4,234 | $24,870 | $2,082 | $22,788 |
| 2017 | $4,639 | $24,927 | $1,837 | $23,090 |
| 2016 | $4,492 | $24,927 | $1,837 | $23,090 |
| 2015 | $4,087 | $24,927 | $1,837 | $23,090 |
| 2014 | $4,092 | $24,624 | $1,561 | $23,063 |
| 2013 | $4,000 | $24,624 | $1,561 | $23,063 |
Agents Affiliated with this Home
-
Mary Medina
M
Seller's Agent in 2023
Mary Medina
Caporale Realty Group
1 in this area
6 Total Sales
-
Shay Hata

Buyer's Agent in 2023
Shay Hata
@ Properties
(612) 819-6057
15 in this area
375 Total Sales
-
R
Seller's Agent in 2019
Reve' Kendall
Redfin Corporation
(312) 836-4263
Map
Source: Midwest Real Estate Data (MRED)
MLS Number: 11683733
APN: 17-05-319-120-1002
- 1448 W Chestnut St Unit 3
- 1448 W Chestnut St Unit 2
- 1503 W Walton St Unit A
- 1454 W Walton St
- 1513 W Walton St Unit 3
- 1515 W Walton St Unit 3
- 1445 W Fry St Unit 3
- 1529 W Chestnut St Unit 102
- 1514 W Fry St
- 1437 W Augusta Blvd
- 934 N Noble St
- 1340 W Chestnut St Unit 204
- 1340 W Chestnut St Unit 303
- 1340 W Chestnut St Unit 401
- 927 N Noble St Unit 3
- 1517 W Augusta Blvd Unit 2
- 1538 W Fry St
- 1542 W Fry St Unit 2
- 1360 W Walton St Unit 2E
- 1404 W Chicago Ave Unit 2
- 1430 W Chestnut St Unit 1
- 1430 W Chestnut St Unit 4
- 1430 W Chestnut St Unit 2
- 1430 W Chestnut St Unit 3
- 1432 W Chestnut St Unit 3
- 1432 W Chestnut St Unit 2
- 1426 W Chestnut St
- 1424 W Chestnut St
- 1434 W Chestnut St
- 1422 W Chestnut St Unit 2
- 1422 W Chestnut St Unit 2F
- 1422 W Chestnut St Unit 1F
- 1422 W Chestnut St
- 1436 W Chestnut St Unit 2
- 1420 W Chestnut St Unit 3
- 1420 W Chestnut St Unit 2
- 1420 W Chestnut St
- 1420 W Chestnut St
- 1420 W Chestnut St Unit 1
- 1438 W Chestnut St
