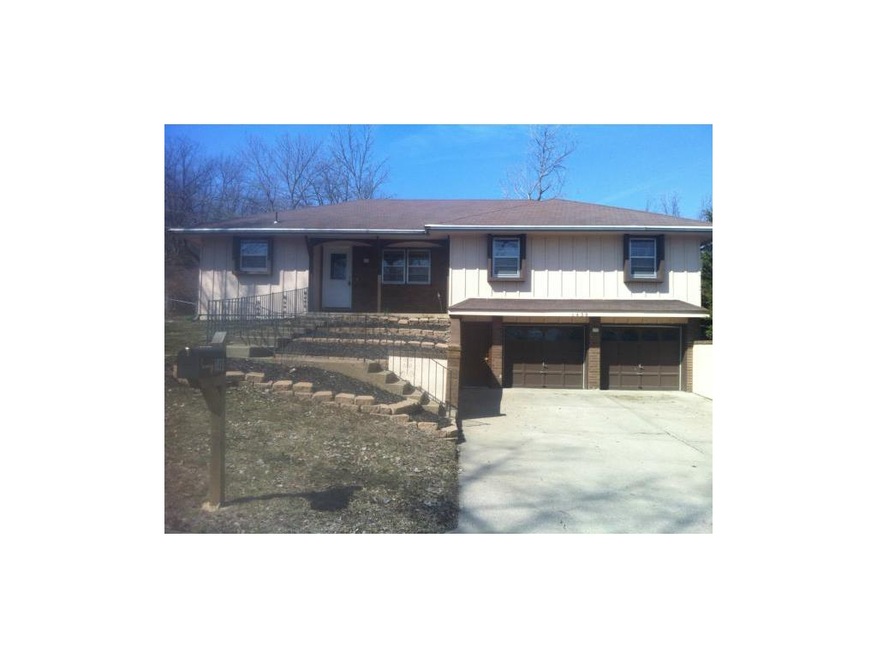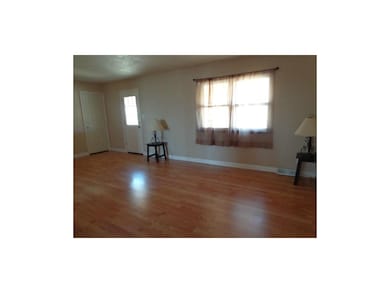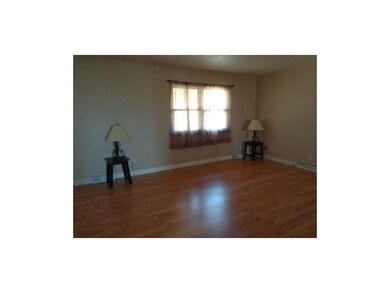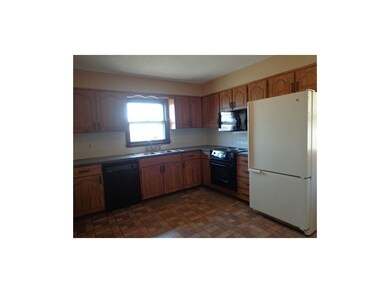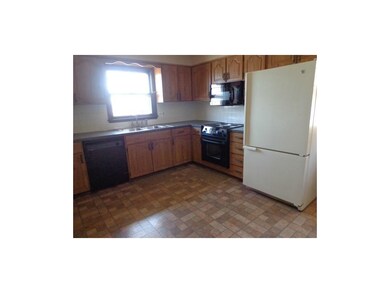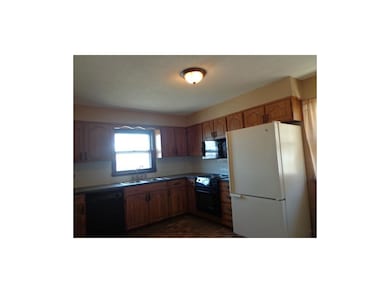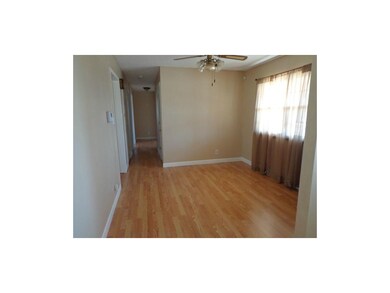
1430 Western St Leavenworth, KS 66048
Highlights
- Vaulted Ceiling
- Corner Lot
- Screened Porch
- Traditional Architecture
- Granite Countertops
- Workshop
About This Home
As of May 2025Home Is In GREAT Condition, Located On A Large Corner Lot With Fenced In Back Yard In A Great Neighborhood. New Prefinished Hardwood Floors. New Paint. Misc New Trim. Screened-In Covered Porch. Extra Storage Space / Work Area In Basement. All Kitchen Appliances Are Staying: Range, Refrigerator, Dishwasher. Home Warranty Included.
Last Agent to Sell the Property
David Purcell
Platinum Realty LLC License #SP00226889 Listed on: 03/29/2013
Home Details
Home Type
- Single Family
Est. Annual Taxes
- $1,870
Lot Details
- Aluminum or Metal Fence
- Corner Lot
Parking
- 2 Car Attached Garage
- Inside Entrance
- Front Facing Garage
- Garage Door Opener
Home Design
- Traditional Architecture
- Frame Construction
- Composition Roof
Interior Spaces
- Wet Bar: Shower Over Tub
- Built-In Features: Shower Over Tub
- Vaulted Ceiling
- Ceiling Fan: Shower Over Tub
- Skylights
- Fireplace
- Shades
- Plantation Shutters
- Drapes & Rods
- Formal Dining Room
- Workshop
- Screened Porch
- Basement
- Garage Access
- Home Security System
- Laundry on lower level
Kitchen
- Electric Oven or Range
- Dishwasher
- Granite Countertops
- Laminate Countertops
Flooring
- Wall to Wall Carpet
- Linoleum
- Laminate
- Stone
- Ceramic Tile
- Luxury Vinyl Plank Tile
- Luxury Vinyl Tile
Bedrooms and Bathrooms
- 3 Bedrooms
- Cedar Closet: Shower Over Tub
- Walk-In Closet: Shower Over Tub
- 2 Full Bathrooms
- Double Vanity
- Shower Over Tub
Schools
- Howard Wilson Elementary School
- Leavenworth High School
Additional Features
- City Lot
- Forced Air Heating and Cooling System
Ownership History
Purchase Details
Home Financials for this Owner
Home Financials are based on the most recent Mortgage that was taken out on this home.Purchase Details
Purchase Details
Similar Homes in Leavenworth, KS
Home Values in the Area
Average Home Value in this Area
Purchase History
| Date | Type | Sale Price | Title Company |
|---|---|---|---|
| Warranty Deed | -- | Alliance Nationwide Title | |
| Quit Claim Deed | -- | None Listed On Document | |
| Grant Deed | -- | -- |
Mortgage History
| Date | Status | Loan Amount | Loan Type |
|---|---|---|---|
| Open | $202,000 | New Conventional |
Property History
| Date | Event | Price | Change | Sq Ft Price |
|---|---|---|---|---|
| 05/19/2025 05/19/25 | Sold | -- | -- | -- |
| 04/29/2025 04/29/25 | Pending | -- | -- | -- |
| 04/11/2025 04/11/25 | For Sale | $199,900 | +81.9% | $149 / Sq Ft |
| 04/30/2013 04/30/13 | Sold | -- | -- | -- |
| 04/06/2013 04/06/13 | Pending | -- | -- | -- |
| 03/29/2013 03/29/13 | For Sale | $109,900 | -- | $82 / Sq Ft |
Tax History Compared to Growth
Tax History
| Year | Tax Paid | Tax Assessment Tax Assessment Total Assessment is a certain percentage of the fair market value that is determined by local assessors to be the total taxable value of land and additions on the property. | Land | Improvement |
|---|---|---|---|---|
| 2023 | $2,197 | $18,340 | $2,914 | $15,426 |
| 2022 | $1,923 | $15,948 | $3,243 | $12,705 |
| 2021 | $1,767 | $13,651 | $3,243 | $10,408 |
| 2020 | $1,607 | $12,294 | $3,243 | $9,051 |
| 2019 | $1,559 | $11,815 | $3,243 | $8,572 |
| 2018 | $1,512 | $11,361 | $3,243 | $8,118 |
| 2017 | $1,471 | $11,361 | $3,243 | $8,118 |
| 2016 | $1,474 | $11,361 | $3,243 | $8,118 |
| 2015 | $1,465 | $11,361 | $3,243 | $8,118 |
| 2014 | $1,382 | $10,787 | $3,243 | $7,544 |
Agents Affiliated with this Home
-
Rob West

Seller's Agent in 2025
Rob West
United Real Estate Kansas City
(816) 588-7979
3 in this area
45 Total Sales
-
Charity Fishburn

Buyer's Agent in 2025
Charity Fishburn
Fishburn Realty, LLC
(816) 888-0180
72 in this area
121 Total Sales
-
D
Seller's Agent in 2013
David Purcell
Platinum Realty LLC
-
Marian Coast

Buyer's Agent in 2013
Marian Coast
BHG Kansas City Homes
(913) 345-3000
47 Total Sales
Map
Source: Heartland MLS
MLS Number: 1822272
APN: 078-34-0-40-09-025.00-0
- 938 S 17th St
- 1301 Quincy St
- 1605 Ridge Rd
- 905 S 17th St
- 1413 Spruce St
- 1917 Canterbury Ct
- 1340 Spruce St
- 1933-1937 Edgewood Dr
- 1116 Quincy St
- 1724 Grand Ave
- 1305 Olive St
- 1213 Spruce St
- 1930 Woodridge Dr
- 1813 Thornton St
- 1946 Edgewood Dr
- 1141 Olive St
- 2316 S 17th St
- 510 S 17th St
- 1700 Lawrence Ave
- 2031 Spruce St
