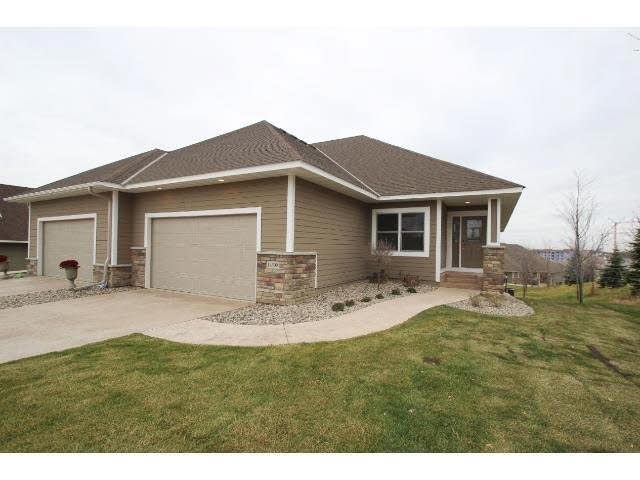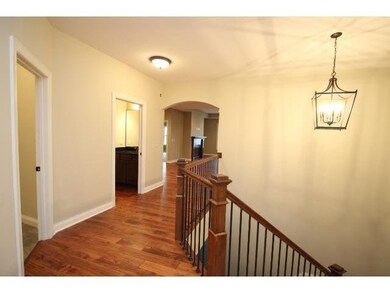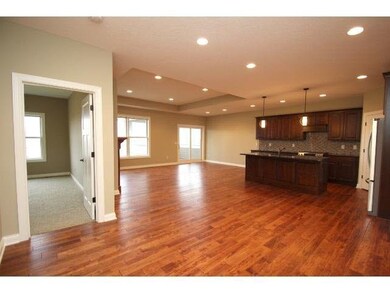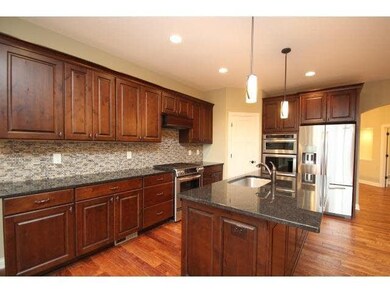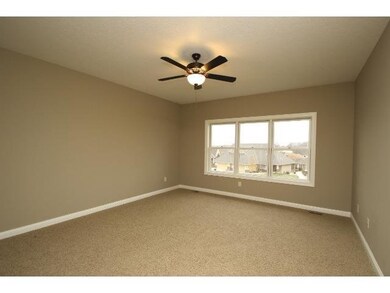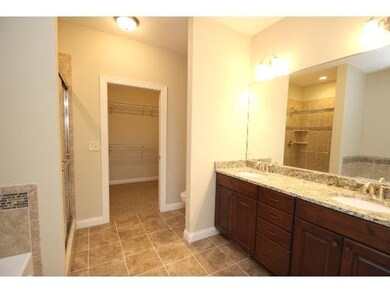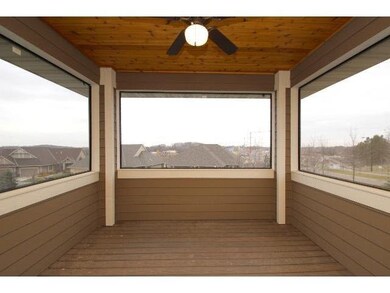
14300 56th Ave N Minneapolis, MN 55446
Estimated Value: $672,000 - $732,000
Highlights
- Newly Remodeled
- Property is near public transit
- Wood Flooring
- Basswood Elementary School Rated A-
- Vaulted Ceiling
- Corner Lot
About This Home
As of January 2015Executive twinhome, 1 level living with great detail! 2 bed/3 bath. Expansive kitchen with granite, fireplace, master suite retreat on main, covered 3-season porch, wet bar, roomy mudroom and laundry!
Last Agent to Sell the Property
Christopher Fellerman
Keller Williams Integrity NW Listed on: 10/31/2014
Co-Listed By
Brian Erlandson
Keller Williams Integrity NW
Last Buyer's Agent
Richard Levchak
Luke Team Real Estate
Home Details
Home Type
- Single Family
Est. Annual Taxes
- $1,365
Year Built
- Built in 2014 | Newly Remodeled
Lot Details
- 871 Sq Ft Lot
- Corner Lot
- Few Trees
HOA Fees
- $300 Monthly HOA Fees
Home Design
- Brick Exterior Construction
- Poured Concrete
- Asphalt Shingled Roof
- Cement Board or Planked
Interior Spaces
- Woodwork
- Vaulted Ceiling
- Ceiling Fan
- Gas Fireplace
- Combination Kitchen and Dining Room
Kitchen
- Range
- Microwave
- Dishwasher
- Disposal
Flooring
- Wood
- Tile
Bedrooms and Bathrooms
- 2 Bedrooms
- Walk-In Closet
- Primary Bathroom is a Full Bathroom
- Bathroom on Main Level
- Bathtub With Separate Shower Stall
Finished Basement
- Walk-Out Basement
- Sump Pump
- Drain
Parking
- 3 Car Attached Garage
- Tandem Garage
- Garage Door Opener
- Driveway
Outdoor Features
- Patio
- Porch
Additional Features
- Property is near public transit
- Forced Air Heating and Cooling System
Community Details
- Association fees include exterior maintenance, snow removal, trash
Listing and Financial Details
- Assessor Parcel Number 0411822410014
Ownership History
Purchase Details
Purchase Details
Home Financials for this Owner
Home Financials are based on the most recent Mortgage that was taken out on this home.Purchase Details
Home Financials for this Owner
Home Financials are based on the most recent Mortgage that was taken out on this home.Purchase Details
Purchase Details
Purchase Details
Similar Homes in Minneapolis, MN
Home Values in the Area
Average Home Value in this Area
Purchase History
| Date | Buyer | Sale Price | Title Company |
|---|---|---|---|
| Guderson Terri L | $515 | None Available | |
| Gunderson Ricky L | $446,000 | Premier Title Ins Agency Inc | |
| Castle Gate Construction Inc | $115,000 | Premier Title Ins Agency Inc | |
| Signature Ventures Llc | $58,235 | Premier Title | |
| Glacier Vista Twinhomes Association | $36,654 | None Available | |
| Glacier Vista Twinhomes Association | $36,654 | -- |
Mortgage History
| Date | Status | Borrower | Loan Amount |
|---|---|---|---|
| Previous Owner | Gunderson Ricky L | $333,750 | |
| Previous Owner | Gunderson Ricky L | $334,500 | |
| Previous Owner | Signature Ventures Llc | $250,000 |
Property History
| Date | Event | Price | Change | Sq Ft Price |
|---|---|---|---|---|
| 01/05/2015 01/05/15 | Sold | $446,000 | -4.1% | $135 / Sq Ft |
| 12/11/2014 12/11/14 | Pending | -- | -- | -- |
| 10/31/2014 10/31/14 | For Sale | $464,900 | -- | $141 / Sq Ft |
Tax History Compared to Growth
Tax History
| Year | Tax Paid | Tax Assessment Tax Assessment Total Assessment is a certain percentage of the fair market value that is determined by local assessors to be the total taxable value of land and additions on the property. | Land | Improvement |
|---|---|---|---|---|
| 2023 | $7,632 | $637,400 | $165,000 | $472,400 |
| 2022 | $6,693 | $612,000 | $165,000 | $447,000 |
| 2021 | $6,114 | $556,000 | $165,000 | $391,000 |
| 2020 | $5,890 | $512,000 | $138,000 | $374,000 |
| 2019 | $5,992 | $477,000 | $89,000 | $388,000 |
| 2018 | $6,049 | $463,000 | $86,000 | $377,000 |
| 2017 | $5,848 | $432,000 | $80,000 | $352,000 |
| 2016 | $5,572 | $405,000 | $75,000 | $330,000 |
| 2015 | $1,276 | $75,000 | $75,000 | $0 |
| 2014 | -- | $75,000 | $75,000 | $0 |
Agents Affiliated with this Home
-
C
Seller's Agent in 2015
Christopher Fellerman
Keller Williams Integrity NW
-
B
Seller Co-Listing Agent in 2015
Brian Erlandson
Keller Williams Integrity NW
-
R
Buyer's Agent in 2015
Richard Levchak
Luke Team Real Estate
Map
Source: REALTOR® Association of Southern Minnesota
MLS Number: 4691093
APN: 04-118-22-41-0014
- 14140 56th Ave N
- 14012 54th Ave N Unit 4
- 14121 55th Ave N
- 5639 Cheshire Ln N
- 5404 Empire Ln N
- 13907 54th Ave N
- 13877 54th Ave N
- 13850 54th Ave N
- 13840 54th Ave N
- 13838 54th Ave N
- 13775 54th Ave N
- 13735 57th Ave N
- 13685 54th Place N
- 13700 54th Ave N Unit 405
- 5715 Yucca Ln N
- 13872 52nd Ave N
- 6065 Fernbrook Ln N
- 13848 52nd Ave N
- 14700 51st Ave N
- 13905 52nd Ave N Unit 701
- 14300 56th Ave N
- 14304 56th Ave N
- 14310 56th Ave N
- 14314 56th Ave N
- 5555 Fernbrook Ln N
- 5655 Fernbrook Ct N
- XXXX Fernbrook Ct
- 5651 Fernbrook Ct N
- 5551 Fernbrook Ln N
- 5645 Fernbrook Ct N
- 5641 Fernbrook Ct N
- 14250 55th Place N
- 14250 55th Place N
- XXXX Fernbrook Ln
- 5545 Fernbrook Ln N
- 5635 Fernbrook Ct N
- 5601 Fernbrook Ct N
- 5605 Fernbrook Ct N
- 5611 Fernbrook Ct N
- 5631 Fernbrook Ct N
