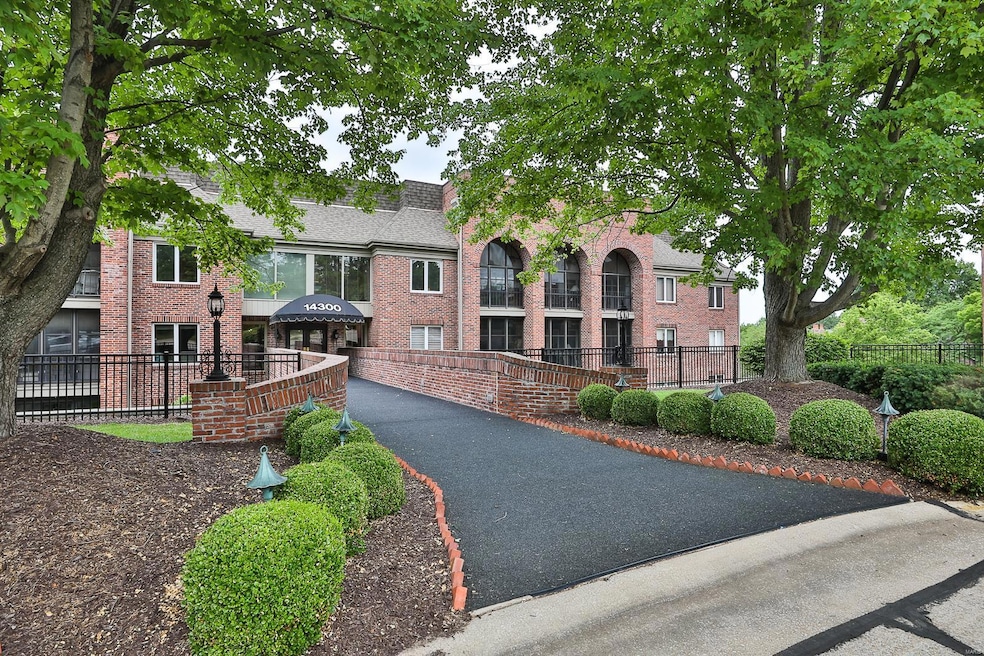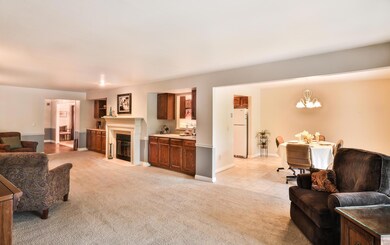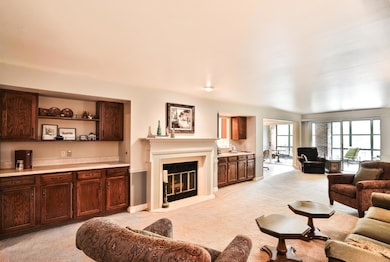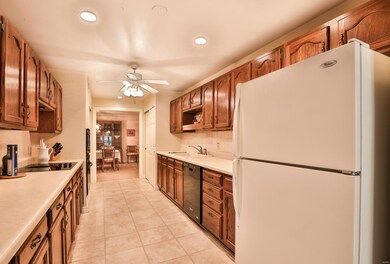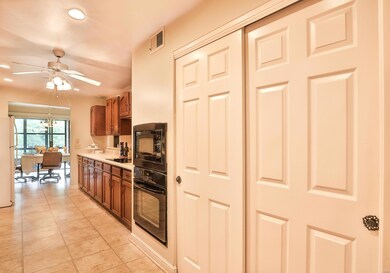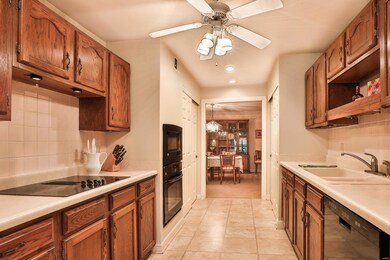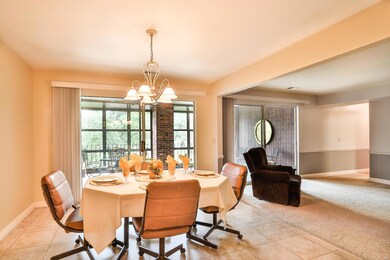
14300 Conway Meadows Ct E Unit 107 Chesterfield, MO 63017
Estimated Value: $372,000 - $384,000
Highlights
- In Ground Pool
- Primary Bedroom Suite
- Clubhouse
- Shenandoah Valley Elementary Rated A
- Open Floorplan
- Traditional Architecture
About This Home
As of September 20202Bed/2Bath single level Condo located in the beautiful Conway Meadows Complex. Unit is located in a secure building w/a gorgeous Lobby, elevator & cozy Common Areas on each level. Shared underground parking provides one assigned space, in/out Garage Doors & secured storage space. Amenities provided are an inground pool, two tennis courts & Clubhouse. Spacious Living Room flaunts chair rail, two bars w/cabinets & shelving, marble wood burning fireplace w/wood mantle & sliding door to Sun Room. Kitchen features recessed lights, lighted ceiling fan, solid counter top, ceramic tile back splash, cut out to Living Room, under cabinet lighting, dual sink w/disposal, twin double door Pantries & access to Dining Room & Breakfast Room. Appliances include smooth electric cook top, wall oven, built-in microwave & dishwasher. Master Bedroom Suite claims crown molding & walk-in closet. Master Bath exhibits recessed lights, window, dual sink vanity, edge to edge mirror, soaking tub & separate shower.
Last Agent to Sell the Property
RE/MAX Results License #1999029567 Listed on: 07/16/2020
Last Buyer's Agent
Berkshire Hathaway HomeServices Alliance Real Estate License #1999123096

Property Details
Home Type
- Condominium
Est. Annual Taxes
- $3,444
Year Built
- Built in 1982
Lot Details
- Cul-De-Sac
- Fenced
HOA Fees
- $530 Monthly HOA Fees
Parking
- 1 Car Garage
- Basement Garage
- Common or Shared Parking
- Garage Door Opener
- Off-Street Parking
- Assigned Parking
- Secure Parking
Home Design
- Traditional Architecture
- Garden Apartment
- Brick Exterior Construction
Interior Spaces
- 1,893 Sq Ft Home
- 1-Story Property
- Open Floorplan
- Wood Burning Fireplace
- Window Treatments
- Pocket Doors
- Sliding Doors
- Six Panel Doors
- Living Room with Fireplace
- Breakfast Room
- Formal Dining Room
- Sun or Florida Room
- Lower Floor Utility Room
- Storage
- Partially Carpeted
- Basement Storage
- Intercom
Kitchen
- Down Draft Cooktop
- Microwave
- Dishwasher
- Disposal
Bedrooms and Bathrooms
- 2 Main Level Bedrooms
- Primary Bedroom Suite
- Walk-In Closet
- 2 Full Bathrooms
- Dual Vanity Sinks in Primary Bathroom
- Separate Shower in Primary Bathroom
Laundry
- Laundry on main level
- Washer and Dryer Hookup
Outdoor Features
- In Ground Pool
Location
- Ground Level Unit
- Suburban Location
Schools
- Shenandoah Valley Elem. Elementary School
- Central Middle School
- Parkway Central High School
Utilities
- Forced Air Heating and Cooling System
- Underground Utilities
- Electric Water Heater
Listing and Financial Details
- Assessor Parcel Number 19R-64-0782
Community Details
Overview
- 180 Units
- Mid-Rise Condominium
Amenities
- Clubhouse
- Elevator
- Lobby
Recreation
- Tennis Courts
Security
- Fire and Smoke Detector
Similar Homes in Chesterfield, MO
Home Values in the Area
Average Home Value in this Area
Property History
| Date | Event | Price | Change | Sq Ft Price |
|---|---|---|---|---|
| 09/23/2020 09/23/20 | Sold | -- | -- | -- |
| 08/04/2020 08/04/20 | Pending | -- | -- | -- |
| 07/16/2020 07/16/20 | For Sale | $275,000 | -- | $145 / Sq Ft |
Tax History Compared to Growth
Tax History
| Year | Tax Paid | Tax Assessment Tax Assessment Total Assessment is a certain percentage of the fair market value that is determined by local assessors to be the total taxable value of land and additions on the property. | Land | Improvement |
|---|---|---|---|---|
| 2023 | $3,444 | $54,590 | $12,940 | $41,650 |
| 2022 | $3,269 | $47,160 | $12,940 | $34,220 |
| 2021 | $3,256 | $47,160 | $12,940 | $34,220 |
| 2020 | $3,054 | $42,480 | $14,380 | $28,100 |
| 2019 | $2,987 | $42,480 | $14,380 | $28,100 |
| 2018 | $2,734 | $36,060 | $7,900 | $28,160 |
| 2017 | $2,659 | $36,060 | $7,900 | $28,160 |
| 2016 | $2,336 | $30,110 | $7,200 | $22,910 |
| 2015 | $2,450 | $30,110 | $7,200 | $22,910 |
| 2014 | $2,033 | $26,730 | $5,450 | $21,280 |
Agents Affiliated with this Home
-
Mark Harder

Seller's Agent in 2020
Mark Harder
RE/MAX
(314) 852-8933
1 in this area
14 Total Sales
-
Barbara Woodham

Buyer's Agent in 2020
Barbara Woodham
Berkshire Hathaway HomeServices Alliance Real Estate
(314) 346-2272
13 in this area
26 Total Sales
Map
Source: MARIS MLS
MLS Number: MIS20050622
APN: 19R-64-0782
- 14309 Open Meadow Ct E Unit 2
- 1627 Timberlake Manor Pkwy
- 333 Morristown Ct
- 14304 Willow Spring Hill Dr
- 208 Ambridge Ct Unit 106
- 1519 Mallard Landing Ct
- 14016 Baywood Villages Dr Unit B
- 14135 Woods Mill Cove Dr
- 14014 Baywood Villages Dr
- 14260 Cedar Springs Dr
- 1508 Timberbridge Ct
- 731 Kraffel Ln
- 14021 Woods Mill Cove Dr
- 405 Seven Gables Ct
- 14653 Rogue River Dr
- 14590 Ansonborough Ct
- 15261 Springrun Dr
- 1605 Huguenot Ct
- 14217 Dinsmoor Dr
- 1908 Crampton Ct
- 14300 Conway Meadows Ct E
- 14300 Conway Meadows Ct E Unit 302
- 14300 Conway Meadows Ct E Unit 207
- 14300 Conway Meadows Ct E Unit 201
- 14300 Conway Meadows Ct E Unit 308
- 14300 Conway Meadows Ct E Unit 305
- 14300 Conway Meadows Ct E Unit 101
- 14300 Conway Meadows Ct E Unit 106
- 14300 Conway Meadows Ct E Unit 105
- 14300 Conway Meadows Ct E Unit 205
- 14300 Conway Meadows Ct E Unit 303
- 14300 Conway Meadows Ct E Unit 104
- 14300 Conway Meadows Ct E Unit 202
- 14300 Conway Meadows Ct E Unit 206
- 14300 Conway Meadows Ct E Unit 107
- 14300 Conway Mdws Ct E Unit 106
- 14300 Conway Mdws Ct E Unit 201
- 14300 Conway Mdws Ct E Unit 207
- 14300 Conway Mdws Ct E Unit 202
- 14300 Conway Mdws Ct E Unit 303
