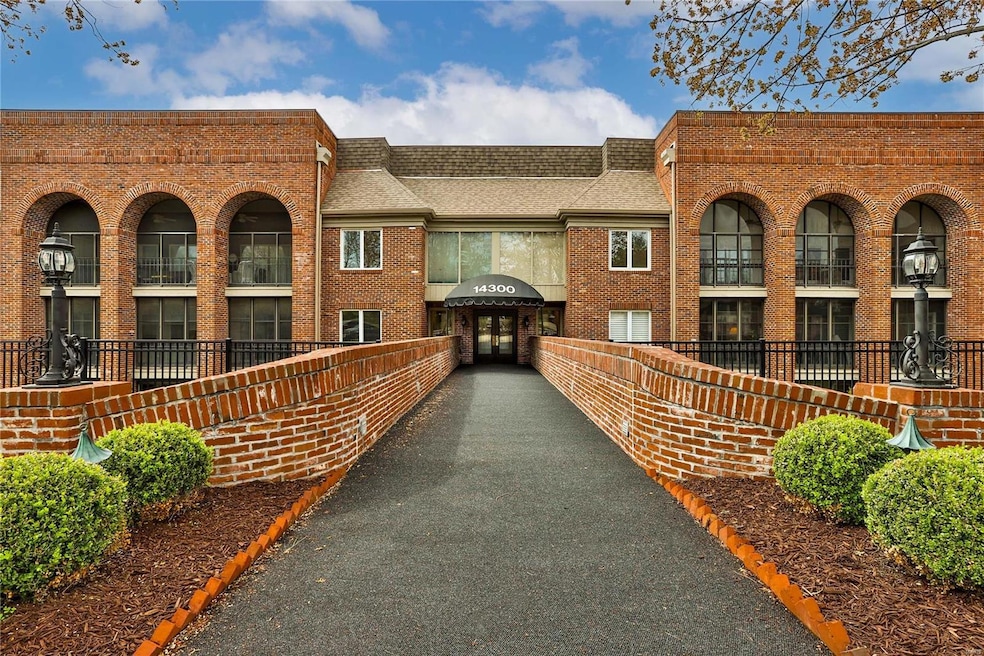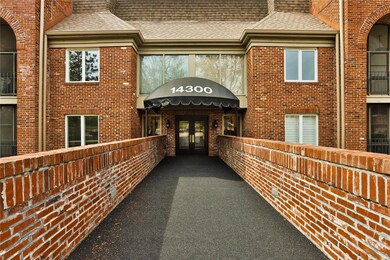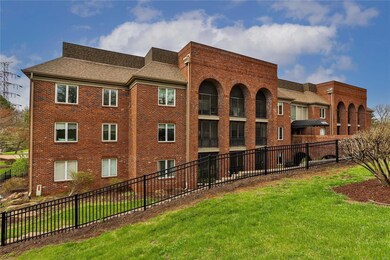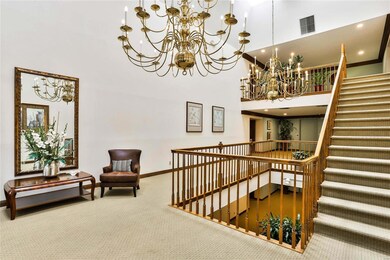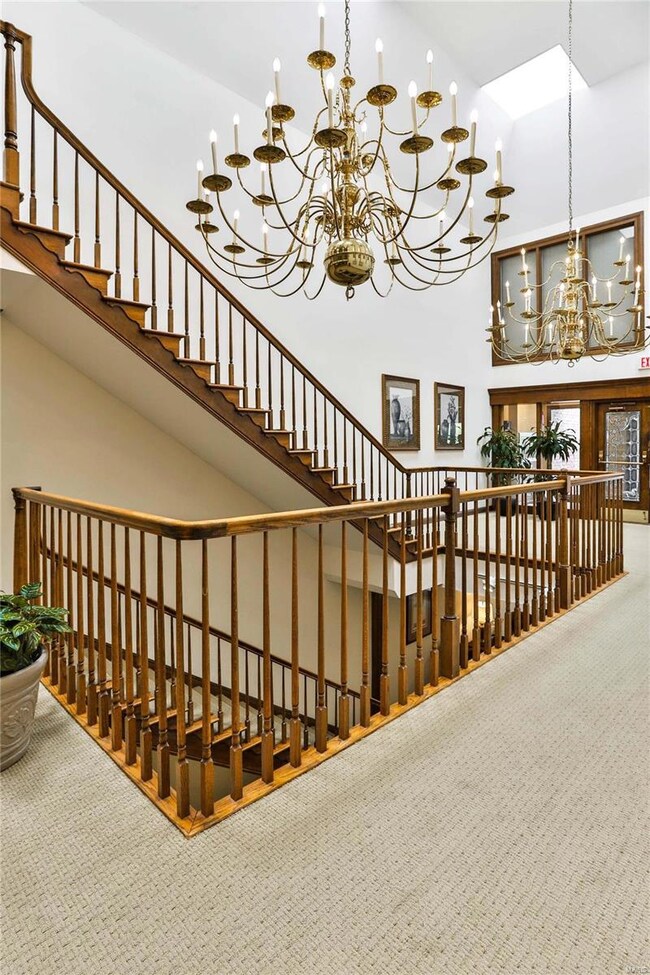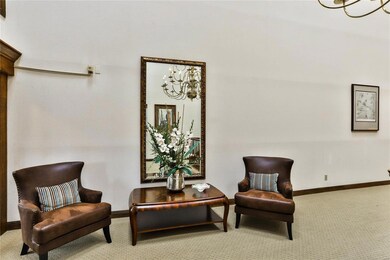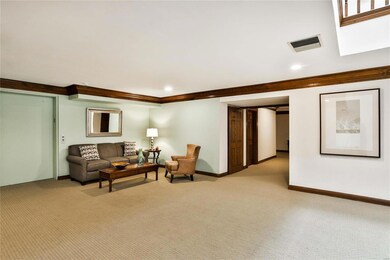
14300 Conway Meadows Ct E Unit 201 Chesterfield, MO 63017
Estimated Value: $376,448
Highlights
- In Ground Pool
- Primary Bedroom Suite
- Traditional Architecture
- Shenandoah Valley Elementary Rated A
- Clubhouse
- Bonus Room
About This Home
As of May 2023Welcome to Conway Meadows Luxury Condos located in the desirable Chesterfield location. Entry to building is on the second floor so there are no steps for your guest to enter the building. The unit is on the same level as entry to the building. This is one of the larger units that offers 3 bedrooms, 2 full baths and open floor plan. Amenities INCLUDE: Spacious Great room with fireplace, huge master suite with walk in shower, breakfast room, and very generous size sunroom off of great room/breakfast room, main floor laundry room large enough for additional refrigerator, beautiful mill work, walk in organized closet, ceiling fan, elevator for the building, storage unit in hallway and addition storage locker in the basement garage. The complex offers: Gated entry to complex, secure building access, swimming pool, tennis courts, lush landscaping, and lovely Clubhouse to entertain family and friends. This unit is being sold in 'AS IS" condition and needs rehab.
Last Agent to Sell the Property
Berkshire Hathaway HomeServices Alliance Real Estate License #1999089525 Listed on: 04/06/2023

Property Details
Home Type
- Condominium
Est. Annual Taxes
- $3,988
Year Built
- Built in 1982
Lot Details
- 6,534
HOA Fees
- $595 Monthly HOA Fees
Parking
- 1 Car Garage
- Basement Garage
- Garage Door Opener
- Guest Parking
- Off-Street Parking
- Assigned Parking
Home Design
- Traditional Architecture
- Brick Exterior Construction
- Poured Concrete
Interior Spaces
- 2,330 Sq Ft Home
- 1-Story Property
- Built-in Bookshelves
- Ceiling Fan
- Wood Burning Fireplace
- Electric Fireplace
- Some Wood Windows
- Insulated Windows
- Sliding Doors
- Living Room with Fireplace
- Breakfast Room
- Formal Dining Room
- Bonus Room
- Sun or Florida Room
- Screened Porch
- Storage
- Utility Room
Kitchen
- Eat-In Kitchen
- Breakfast Bar
- Electric Oven or Range
- Microwave
- Dishwasher
- Disposal
Bedrooms and Bathrooms
- 3 Main Level Bedrooms
- Primary Bedroom Suite
- 2 Full Bathrooms
- Dual Vanity Sinks in Primary Bathroom
- Shower Only
Laundry
- Laundry on main level
- Dryer
- Washer
Unfinished Basement
- Basement Fills Entire Space Under The House
- Basement Storage
Accessible Home Design
- Roll-in Shower
- Accessible Parking
Schools
- Shenandoah Valley Elem. Elementary School
- Central Middle School
- Parkway Central High School
Utilities
- Forced Air Heating and Cooling System
- Electric Water Heater
- High Speed Internet
Additional Features
- In Ground Pool
- Cul-De-Sac
- Interior Unit
Listing and Financial Details
- Assessor Parcel Number 19R-64-0807
Community Details
Overview
- 181 Units
- Mid-Rise Condominium
Amenities
- Clubhouse
- Elevator
Recreation
- Tennis Courts
Ownership History
Purchase Details
Home Financials for this Owner
Home Financials are based on the most recent Mortgage that was taken out on this home.Purchase Details
Home Financials for this Owner
Home Financials are based on the most recent Mortgage that was taken out on this home.Purchase Details
Purchase Details
Purchase Details
Similar Homes in Chesterfield, MO
Home Values in the Area
Average Home Value in this Area
Purchase History
| Date | Buyer | Sale Price | Title Company |
|---|---|---|---|
| Duvall Phillip G | -- | Investors Title Company | |
| Siegel Richard A | -- | None Available | |
| Siegel Richard A | -- | None Available | |
| Siegel Richard A | $180,000 | -- | |
| Siegel Richard A | -- | -- | |
| Kelly Joseph J | -- | -- | |
| Kelly Joseph J | -- | -- |
Mortgage History
| Date | Status | Borrower | Loan Amount |
|---|---|---|---|
| Open | Duvall Phillip G | $103,973 | |
| Open | Duvall Phillip G | $312,999 | |
| Previous Owner | Siegel Richard A | $75,000 | |
| Previous Owner | Richard A Siegel Jr Revocable Living Tru | $62,500 | |
| Previous Owner | Richard Richard A | $60,000 | |
| Previous Owner | Siegel Richard A | $60,000 |
Property History
| Date | Event | Price | Change | Sq Ft Price |
|---|---|---|---|---|
| 05/17/2023 05/17/23 | Sold | -- | -- | -- |
| 04/17/2023 04/17/23 | Price Changed | $303,000 | -6.8% | $130 / Sq Ft |
| 04/06/2023 04/06/23 | For Sale | $325,000 | -- | $139 / Sq Ft |
Tax History Compared to Growth
Tax History
| Year | Tax Paid | Tax Assessment Tax Assessment Total Assessment is a certain percentage of the fair market value that is determined by local assessors to be the total taxable value of land and additions on the property. | Land | Improvement |
|---|---|---|---|---|
| 2023 | $3,988 | $60,610 | $15,940 | $44,670 |
| 2022 | $3,750 | $54,090 | $15,940 | $38,150 |
| 2021 | $3,734 | $54,090 | $15,940 | $38,150 |
| 2020 | $3,517 | $48,930 | $17,710 | $31,220 |
| 2019 | $3,440 | $48,930 | $17,710 | $31,220 |
| 2018 | $3,230 | $42,600 | $9,750 | $32,850 |
| 2017 | $3,141 | $42,600 | $9,750 | $32,850 |
| 2016 | $2,565 | $33,060 | $8,850 | $24,210 |
| 2015 | $2,690 | $33,060 | $8,850 | $24,210 |
| 2014 | $2,643 | $34,750 | $6,590 | $28,160 |
Agents Affiliated with this Home
-
Jill Kelly
J
Seller's Agent in 2023
Jill Kelly
Berkshire Hathaway HomeServices Alliance Real Estate
(314) 420-0661
7 in this area
92 Total Sales
-
Krissy Hof

Seller Co-Listing Agent in 2023
Krissy Hof
Berkshire Hathaway HomeServices Alliance Real Estate
(314) 691-4140
10 in this area
164 Total Sales
-
Peter Lu

Buyer's Agent in 2023
Peter Lu
EXP Realty, LLC
(314) 662-6578
63 in this area
948 Total Sales
Map
Source: MARIS MLS
MLS Number: MIS23016940
APN: 19R-64-0807
- 14309 Open Meadow Ct E Unit 2
- 1627 Timberlake Manor Pkwy
- 333 Morristown Ct
- 14304 Willow Spring Hill Dr
- 208 Ambridge Ct Unit 106
- 1519 Mallard Landing Ct
- 14016 Baywood Villages Dr Unit B
- 14135 Woods Mill Cove Dr
- 14014 Baywood Villages Dr
- 14260 Cedar Springs Dr
- 1508 Timberbridge Ct
- 731 Kraffel Ln
- 14021 Woods Mill Cove Dr
- 405 Seven Gables Ct
- 14653 Rogue River Dr
- 14590 Ansonborough Ct
- 15261 Springrun Dr
- 1605 Huguenot Ct
- 14217 Dinsmoor Dr
- 1908 Crampton Ct
- 14300 Conway Meadows Ct E
- 14300 Conway Meadows Ct E Unit 302
- 14300 Conway Meadows Ct E Unit 207
- 14300 Conway Meadows Ct E Unit 201
- 14300 Conway Meadows Ct E Unit 308
- 14300 Conway Meadows Ct E Unit 305
- 14300 Conway Meadows Ct E Unit 101
- 14300 Conway Meadows Ct E Unit 106
- 14300 Conway Meadows Ct E Unit 105
- 14300 Conway Meadows Ct E Unit 205
- 14300 Conway Meadows Ct E Unit 303
- 14300 Conway Meadows Ct E Unit 104
- 14300 Conway Meadows Ct E Unit 202
- 14300 Conway Meadows Ct E Unit 206
- 14300 Conway Meadows Ct E Unit 107
- 14300 Conway Mdws Ct E Unit 106
- 14300 Conway Mdws Ct E Unit 201
- 14300 Conway Mdws Ct E Unit 207
- 14300 Conway Mdws Ct E Unit 202
- 14300 Conway Mdws Ct E Unit 303
