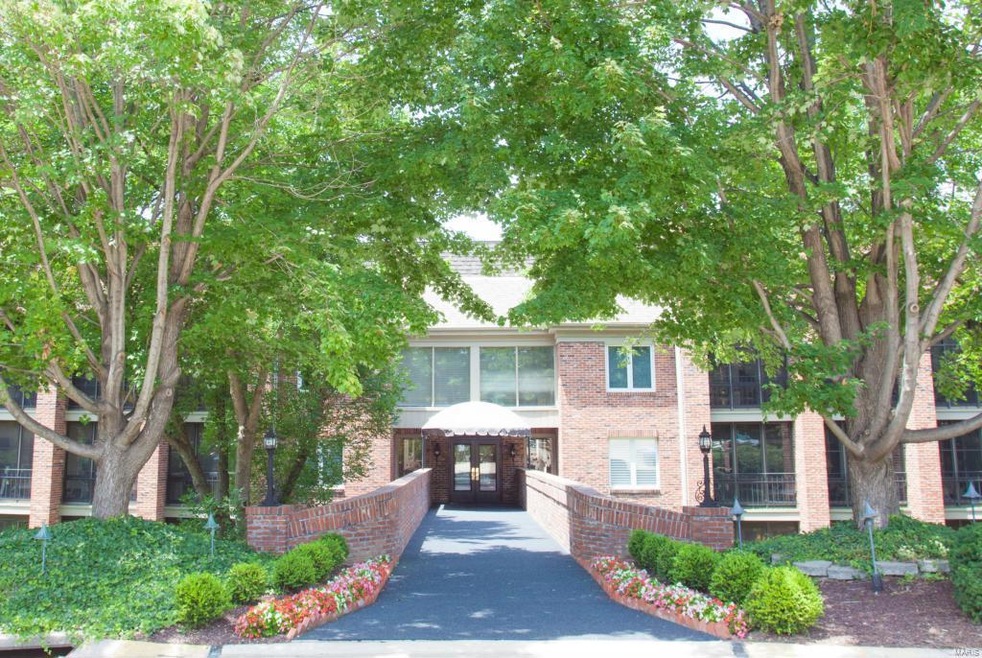
14300 Conway Meadows Ct E Unit 206 Chesterfield, MO 63017
Estimated Value: $370,000 - $383,206
Highlights
- In Ground Pool
- Clubhouse
- Traditional Architecture
- Shenandoah Valley Elementary Rated A
- Living Room with Fireplace
- Main Floor Primary Bedroom
About This Home
As of September 2014Enter thru double doors to large sitting area; then on to this spectacular home. NO STEPS to this unit. ELEVATOR in this building for all 3 floors and garage. Open the Front door to the marble entry foyer and adjacent formal diningroom. From the foyer you enter a 33 ft. long livingroom with glass display shelving/mirrors and cabinetry on either side of the fireplace. This unit has had the porch converted to a 21 ft X 11 ft familyroom. The spacious kitchen has loads of cabinetry, double pantries and plenty of counterspace; and then the adjoining breakfast room. This home has an open floorplan that will allow you to entertain any size group: intimate gatherings, card parties, the large dinner party, the family get together. Master suite has it all---jacuzzi tub, seperate shower, double bowl sink, walk-in closet; and loads of space.. Everyplace you look there are custom moldings. Storage: large unit outside front door, large unit in garage, unit in the condo doubles as office
Last Agent to Sell the Property
Bill Garlich
Klarfeld Real Estate Co. License #1999030270 Listed on: 07/15/2014
Last Buyer's Agent
Donald Posegate II
Coldwell Banker Realty - Gundaker License #1999132646

Property Details
Home Type
- Condominium
Est. Annual Taxes
- $3,444
Year Built
- 1978
Lot Details
- 5,227
Parking
- 1 Car Garage
- Basement Garage
- Garage Door Opener
- Guest Parking
- Additional Parking
- Secure Parking
Home Design
- Traditional Architecture
Interior Spaces
- 2,113 Sq Ft Home
- Wood Burning Fireplace
- Some Wood Windows
- Insulated Windows
- Six Panel Doors
- Entrance Foyer
- Family Room
- Living Room with Fireplace
- Breakfast Room
- Formal Dining Room
- Storage
- Utility Room
- Basement Storage
Bedrooms and Bathrooms
- 2 Main Level Bedrooms
- Dual Vanity Sinks in Primary Bathroom
- Separate Shower in Primary Bathroom
Laundry
- Laundry on main level
- Washer and Dryer Hookup
Additional Features
- In Ground Pool
- Ground Level Unit
- Electric Water Heater
Community Details
Overview
- 181 Units
Amenities
- Clubhouse
- Elevator
- Lobby
Recreation
- Tennis Courts
Ownership History
Purchase Details
Home Financials for this Owner
Home Financials are based on the most recent Mortgage that was taken out on this home.Purchase Details
Similar Homes in Chesterfield, MO
Home Values in the Area
Average Home Value in this Area
Purchase History
| Date | Buyer | Sale Price | Title Company |
|---|---|---|---|
| Kennedy Delores K | $179,000 | Us Title | |
| Kranzberg Shirley C | -- | None Available |
Property History
| Date | Event | Price | Change | Sq Ft Price |
|---|---|---|---|---|
| 09/08/2014 09/08/14 | Sold | -- | -- | -- |
| 09/08/2014 09/08/14 | For Sale | $179,000 | -- | $85 / Sq Ft |
| 07/17/2014 07/17/14 | Pending | -- | -- | -- |
Tax History Compared to Growth
Tax History
| Year | Tax Paid | Tax Assessment Tax Assessment Total Assessment is a certain percentage of the fair market value that is determined by local assessors to be the total taxable value of land and additions on the property. | Land | Improvement |
|---|---|---|---|---|
| 2023 | $3,444 | $54,590 | $12,940 | $41,650 |
| 2022 | $3,269 | $47,160 | $12,940 | $34,220 |
| 2021 | $3,256 | $47,160 | $12,940 | $34,220 |
| 2020 | $3,054 | $42,480 | $14,380 | $28,100 |
| 2019 | $2,987 | $42,480 | $14,380 | $28,100 |
| 2018 | $2,734 | $36,060 | $7,900 | $28,160 |
| 2017 | $2,659 | $36,060 | $7,900 | $28,160 |
| 2016 | $2,336 | $30,110 | $7,200 | $22,910 |
| 2015 | $2,450 | $30,110 | $7,200 | $22,910 |
| 2014 | $2,033 | $26,730 | $5,450 | $21,280 |
Agents Affiliated with this Home
-
B
Seller's Agent in 2014
Bill Garlich
Klarfeld Real Estate Co.
(314) 602-6600
-
D
Buyer's Agent in 2014
Donald Posegate II
Coldwell Banker Realty - Gundaker
(314) 993-8000
Map
Source: MARIS MLS
MLS Number: MIS14040015
APN: 19R-64-0852
- 14309 Open Meadow Ct E Unit 2
- 1627 Timberlake Manor Pkwy
- 333 Morristown Ct
- 14304 Willow Spring Hill Dr
- 208 Ambridge Ct Unit 106
- 1519 Mallard Landing Ct
- 14016 Baywood Villages Dr Unit B
- 14135 Woods Mill Cove Dr
- 14014 Baywood Villages Dr
- 14260 Cedar Springs Dr
- 1508 Timberbridge Ct
- 731 Kraffel Ln
- 14021 Woods Mill Cove Dr
- 405 Seven Gables Ct
- 14653 Rogue River Dr
- 14590 Ansonborough Ct
- 15261 Springrun Dr
- 1605 Huguenot Ct
- 14217 Dinsmoor Dr
- 1908 Crampton Ct
- 14300 Conway Meadows Ct E
- 14300 Conway Meadows Ct E Unit 302
- 14300 Conway Meadows Ct E Unit 207
- 14300 Conway Meadows Ct E Unit 201
- 14300 Conway Meadows Ct E Unit 308
- 14300 Conway Meadows Ct E Unit 305
- 14300 Conway Meadows Ct E Unit 101
- 14300 Conway Meadows Ct E Unit 106
- 14300 Conway Meadows Ct E Unit 105
- 14300 Conway Meadows Ct E Unit 205
- 14300 Conway Meadows Ct E Unit 303
- 14300 Conway Meadows Ct E Unit 104
- 14300 Conway Meadows Ct E Unit 202
- 14300 Conway Meadows Ct E Unit 206
- 14300 Conway Meadows Ct E Unit 107
- 14300 Conway Mdws Ct E Unit 106
- 14300 Conway Mdws Ct E Unit 201
- 14300 Conway Mdws Ct E Unit 207
- 14300 Conway Mdws Ct E Unit 202
- 14300 Conway Mdws Ct E Unit 303
