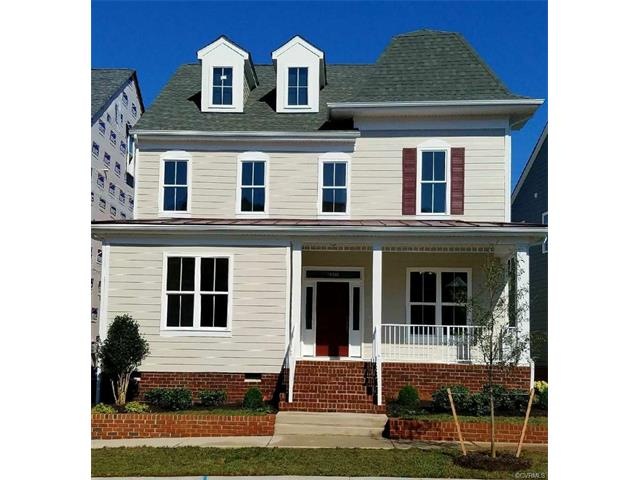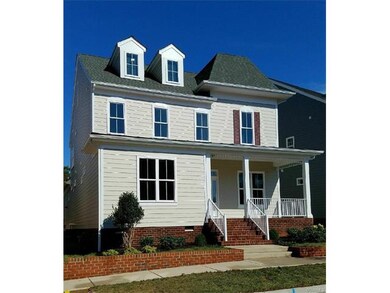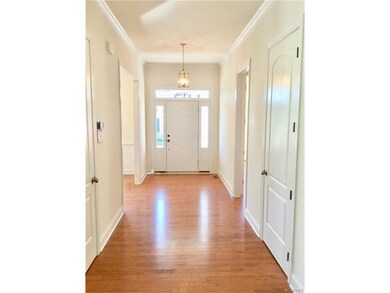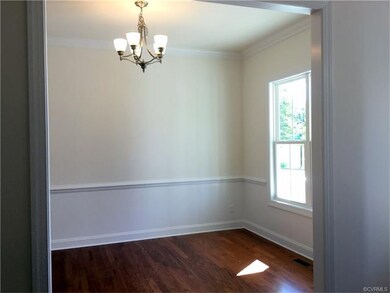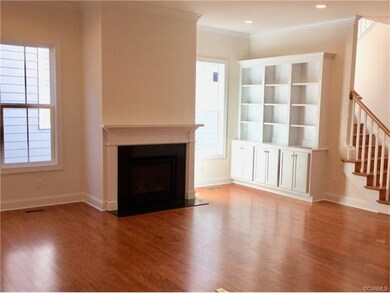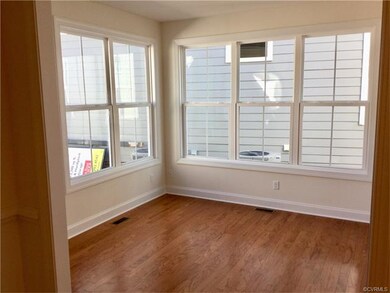
14300 Michaux Springs Dr Midlothian, VA 23113
Westchester NeighborhoodHighlights
- Under Construction
- ENERGY STAR Certified Homes
- Main Floor Bedroom
- Bettie Weaver Elementary School Rated A-
- Transitional Architecture
- 1 Fireplace
About This Home
As of August 2021The new James by Main Street Homes is a first floor master carriage home located in the heart of Midlothian Village in the new low maintenance community of Winterfield Park This home is picturesque with its a brick and concrete front porch, decorative details, and cement siding exterior. This home makes a statement with its 10’ high ceilings and 8’ high interior doors on the first level. The open floor plan, with kitchen and breakfast area open to large family room, is perfect for entertaining loved ones. The first floor study/den is located off of the foyer. The master bedroom with large walk-in closet and an en suite bath with ceramic shower and separate vanities. The screened porch is ideal for relaxing after a long day. There is also a sun room on the first floor for added space. The second floor features two bedrooms with a Jack and Jill bath, a bedroom with private bath, and large open Loft area.
Home Details
Home Type
- Single Family
Est. Annual Taxes
- $6,175
Year Built
- Built in 2017 | Under Construction
HOA Fees
- $115 Monthly HOA Fees
Parking
- 2 Car Attached Garage
- Garage Door Opener
Home Design
- Transitional Architecture
- Frame Construction
- Shingle Roof
- HardiePlank Type
Interior Spaces
- 3,006 Sq Ft Home
- 2-Story Property
- High Ceiling
- 1 Fireplace
Bedrooms and Bathrooms
- 4 Bedrooms
- Main Floor Bedroom
Schools
- Bettie Weaver Elementary School
- Midlothian Middle School
- Midlothian High School
Utilities
- Zoned Heating and Cooling
- Heating System Uses Natural Gas
Additional Features
- ENERGY STAR Certified Homes
- Front Porch
Community Details
- Winterfield Park Subdivision
Listing and Financial Details
- Tax Lot 31
Ownership History
Purchase Details
Home Financials for this Owner
Home Financials are based on the most recent Mortgage that was taken out on this home.Purchase Details
Home Financials for this Owner
Home Financials are based on the most recent Mortgage that was taken out on this home.Similar Homes in Midlothian, VA
Home Values in the Area
Average Home Value in this Area
Purchase History
| Date | Type | Sale Price | Title Company |
|---|---|---|---|
| Warranty Deed | $550,000 | Attorney | |
| Warranty Deed | $480,791 | Attorney |
Mortgage History
| Date | Status | Loan Amount | Loan Type |
|---|---|---|---|
| Open | $440,000 | New Conventional |
Property History
| Date | Event | Price | Change | Sq Ft Price |
|---|---|---|---|---|
| 08/23/2021 08/23/21 | Sold | $550,000 | +14.4% | $188 / Sq Ft |
| 10/20/2017 10/20/17 | Sold | $480,791 | +11.3% | $160 / Sq Ft |
| 04/03/2017 04/03/17 | Pending | -- | -- | -- |
| 04/03/2017 04/03/17 | For Sale | $431,950 | -- | $144 / Sq Ft |
Tax History Compared to Growth
Tax History
| Year | Tax Paid | Tax Assessment Tax Assessment Total Assessment is a certain percentage of the fair market value that is determined by local assessors to be the total taxable value of land and additions on the property. | Land | Improvement |
|---|---|---|---|---|
| 2025 | $6,175 | $691,000 | $107,000 | $584,000 |
| 2024 | $6,175 | $673,600 | $107,000 | $566,600 |
| 2023 | $5,651 | $621,000 | $102,000 | $519,000 |
| 2022 | $4,935 | $536,400 | $98,000 | $438,400 |
| 2021 | $4,833 | $503,900 | $98,000 | $405,900 |
| 2020 | $4,790 | $497,400 | $98,000 | $399,400 |
| 2019 | $4,577 | $481,800 | $97,000 | $384,800 |
| 2018 | $0 | $451,200 | $95,000 | $356,200 |
| 2017 | $0 | $0 | $0 | $0 |
Agents Affiliated with this Home
-
N
Seller's Agent in 2021
NON MLS USER MLS
NON MLS OFFICE
-
Justin Ellis

Buyer's Agent in 2021
Justin Ellis
Real Broker LLC
(804) 937-0539
3 in this area
63 Total Sales
-
Sue Walsh

Seller's Agent in 2017
Sue Walsh
Long & Foster
(894) 349-3903
1 in this area
29 Total Sales
Map
Source: Central Virginia Regional MLS
MLS Number: 1711828
APN: 725-71-03-09-300-000
- 14136 Rigney Dr
- 14434 Michaux Springs Dr
- 14432 Michaux Village Dr
- 14109 Rigney Dr
- 14331 Roderick Ct
- 14000 Westfield Rd
- 1656 Ewing Park Loop
- 1321 Ewing Park Loop
- 14331 W Salisbury Rd
- 14320 Tunsberg Terrace
- 2130 Castlebridge Rd
- 1416 Sycamore Mews Cir
- 206 Michaux Crossing Ln
- 14300 Wallingham Loop
- 1417 Sycamore Mews Cir
- 445 Dunlin Ct
- 13503 Headwaters Place
- 442 Dunlin Ct
- 13905 Durhamshire Ln
- 101 Avenda Ln
