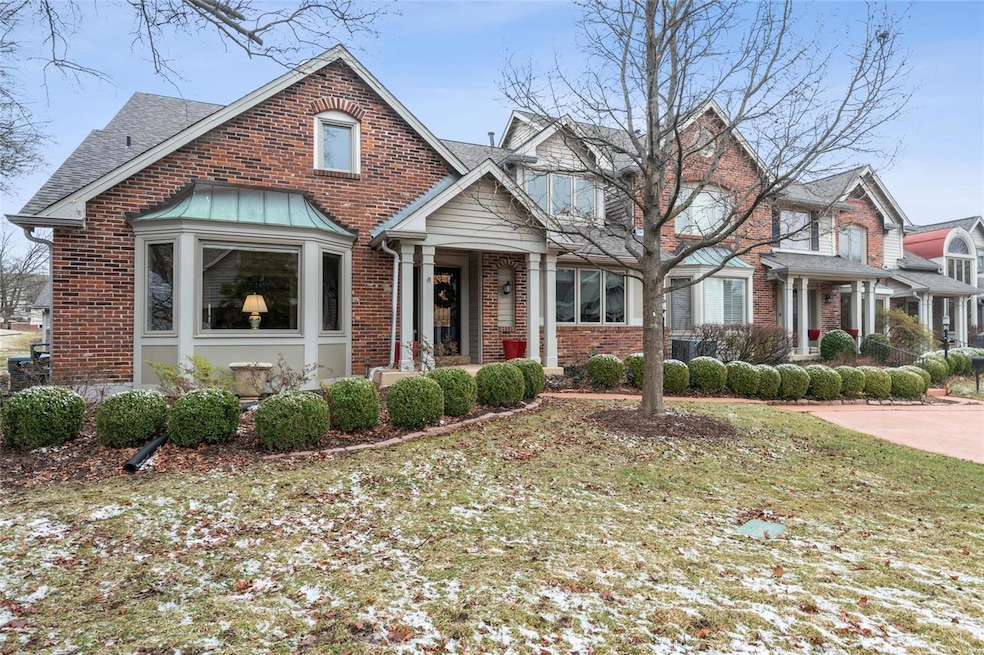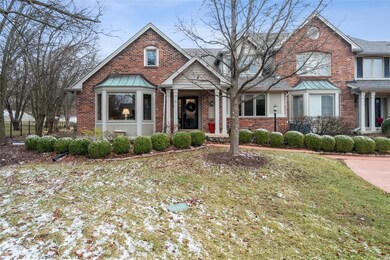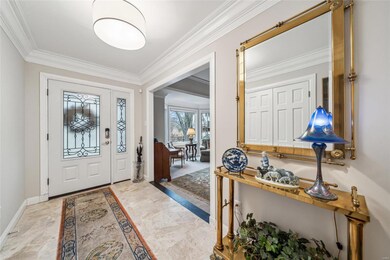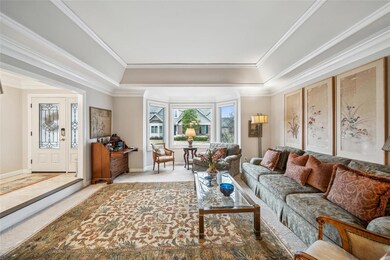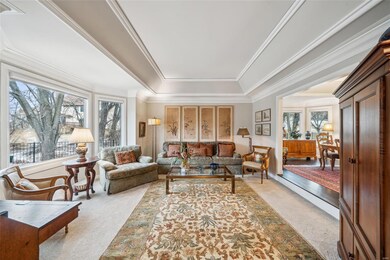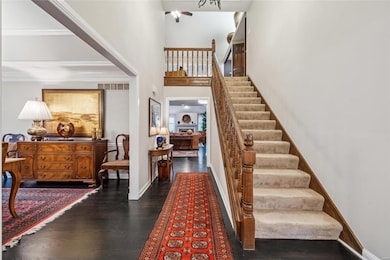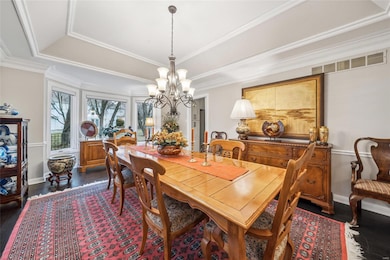
14300 Open Meadow Ct E Chesterfield, MO 63017
Highlights
- In Ground Pool
- Vaulted Ceiling
- Wood Flooring
- Shenandoah Valley Elementary Rated A
- 1.5-Story Property
- Loft
About This Home
As of April 2025Welcome to your dream villa! Step into luxury w/this stunning 4 bed, 3 bath villa nestled in a fabulous location in the gated Conway Meadows community. Home has beautiful hrdwd flrs & an updated kitchen feat quartz countrs, wall micro/oven, beautiful cabinets & lrg brkfst rm perfect for morning coffee. Open flr plan connects the kitchen to the family rm w/a cozy gas fireplace & vaulted ceiling creating an inviting atmosphere. Main flr primary bdrm suite is a true retreat offering a walk-in closet & updated bath w/large walk-in shower & dble sinks. Addl bdrm & full bath on the main flr provide ample space for guests. Spacious dining & living rms along w/a convenient main flr laundry rm. Upper lvl feat 2 bedrooms, full bath & loft w/wet bar. Step outside to your own private oasis w/inground saltwater pool & hot tub perfect for relaxing & enjoying the beautiful surroundings. Whole house generator for peace of mind. Newer roof, central vac. Convenient location w/easy access to everything!
Last Agent to Sell the Property
Coldwell Banker Realty - Gundaker License #2013012141

Property Details
Home Type
- Condominium
Est. Annual Taxes
- $6,915
Year Built
- Built in 1983
HOA Fees
- $620 Monthly HOA Fees
Parking
- 2 Car Detached Garage
- Garage Door Opener
- Guest Parking
- Off-Street Parking
Home Design
- 1.5-Story Property
- Traditional Architecture
- Villa
Interior Spaces
- 3,740 Sq Ft Home
- Central Vacuum
- Vaulted Ceiling
- Gas Fireplace
- Insulated Windows
- Bay Window
- Six Panel Doors
- Family Room
- Living Room
- Breakfast Room
- Dining Room
- Loft
- Laundry Room
- Unfinished Basement
Kitchen
- Microwave
- Dishwasher
- Disposal
Flooring
- Wood
- Carpet
Bedrooms and Bathrooms
- 4 Bedrooms
- 3 Full Bathrooms
Schools
- Shenandoah Valley Elem. Elementary School
- Central Middle School
- Parkway Central High School
Additional Features
- Accessible Parking
- In Ground Pool
- Cul-De-Sac
- Forced Air Heating System
Listing and Financial Details
- Assessor Parcel Number 19R-64-1806
Community Details
Overview
- Association fees include clubhouse, some insurance, ground maintenance, pool, recreation facl, sewer, snow removal, trash, water
Recreation
- Tennis Courts
- Community Spa
Ownership History
Purchase Details
Purchase Details
Home Financials for this Owner
Home Financials are based on the most recent Mortgage that was taken out on this home.Purchase Details
Home Financials for this Owner
Home Financials are based on the most recent Mortgage that was taken out on this home.Purchase Details
Home Financials for this Owner
Home Financials are based on the most recent Mortgage that was taken out on this home.Map
Similar Homes in Chesterfield, MO
Home Values in the Area
Average Home Value in this Area
Purchase History
| Date | Type | Sale Price | Title Company |
|---|---|---|---|
| Interfamily Deed Transfer | -- | None Available | |
| Interfamily Deed Transfer | -- | Integrity Title Sln Llc | |
| Warranty Deed | $525,000 | Alliance Title Group Llc | |
| Special Warranty Deed | $415,000 | Us Title |
Mortgage History
| Date | Status | Loan Amount | Loan Type |
|---|---|---|---|
| Open | $72,000 | New Conventional | |
| Previous Owner | $90,000 | Future Advance Clause Open End Mortgage | |
| Previous Owner | $328,125 | New Conventional | |
| Previous Owner | $43,000 | Credit Line Revolving | |
| Previous Owner | $90,000 | Future Advance Clause Open End Mortgage | |
| Previous Owner | $413,000 | Purchase Money Mortgage |
Property History
| Date | Event | Price | Change | Sq Ft Price |
|---|---|---|---|---|
| 04/18/2025 04/18/25 | Sold | -- | -- | -- |
| 03/10/2025 03/10/25 | Pending | -- | -- | -- |
| 03/07/2025 03/07/25 | For Sale | $689,000 | +31.2% | $184 / Sq Ft |
| 02/24/2025 02/24/25 | Off Market | -- | -- | -- |
| 06/26/2020 06/26/20 | Sold | -- | -- | -- |
| 06/04/2020 06/04/20 | Pending | -- | -- | -- |
| 05/22/2020 05/22/20 | For Sale | $525,000 | 0.0% | $140 / Sq Ft |
| 05/15/2020 05/15/20 | Pending | -- | -- | -- |
| 05/04/2020 05/04/20 | For Sale | $525,000 | 0.0% | $140 / Sq Ft |
| 01/21/2020 01/21/20 | Pending | -- | -- | -- |
| 11/15/2019 11/15/19 | For Sale | $525,000 | -- | $140 / Sq Ft |
Tax History
| Year | Tax Paid | Tax Assessment Tax Assessment Total Assessment is a certain percentage of the fair market value that is determined by local assessors to be the total taxable value of land and additions on the property. | Land | Improvement |
|---|---|---|---|---|
| 2023 | $6,915 | $104,670 | $25,570 | $79,100 |
| 2022 | $6,415 | $92,130 | $25,570 | $66,560 |
| 2021 | $6,389 | $92,130 | $25,570 | $66,560 |
| 2020 | $6,044 | $83,690 | $28,420 | $55,270 |
| 2019 | $5,577 | $83,690 | $28,420 | $55,270 |
| 2018 | $5,577 | $73,190 | $15,640 | $57,550 |
| 2017 | $5,425 | $73,190 | $15,640 | $57,550 |
| 2016 | $5,140 | $65,890 | $14,210 | $51,680 |
| 2015 | $5,389 | $65,890 | $14,210 | $51,680 |
| 2014 | $5,477 | $71,630 | $11,340 | $60,290 |
Source: MARIS MLS
MLS Number: MAR25009763
APN: 19R-64-1806
- 14308 Conway Meadows Ct E Unit 203
- 14316 E Conway Meadows Ct Unit 101
- 333 Morristown Ct
- 200 Ambridge Ct Unit 302
- 304 Valley Forge Ct
- 14031 Baywood Villages Dr
- 1627 Timberlake Manor Pkwy
- 14135 Woods Mill Cove Dr
- 14532 Coeur Dalene Ct
- 14014 Baywood Villages Dr
- 1558 Candish Ln
- 14304 Willow Spring Hill Dr
- 14616 Rogue River Dr
- 1519 Mallard Landing Ct
- 14021 Woods Mill Cove Dr
- 14260 Cedar Springs Dr
- 14871 Rutland Cir
- 14958 Pocono Cir
- 15261 Springrun Dr
- 14564 Harleston Village Dr
