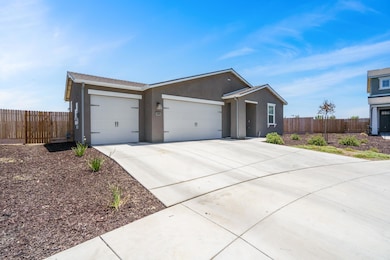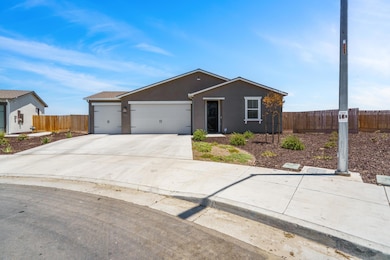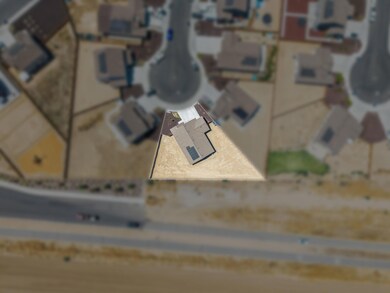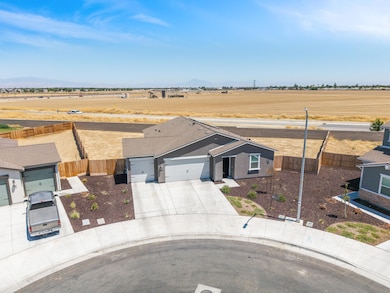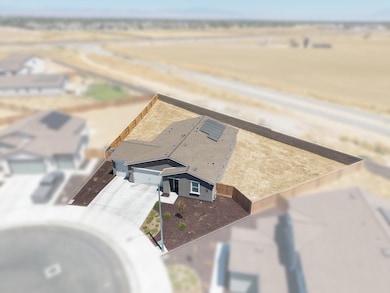
14300 Shady Tree Ct Bakersfield, CA 93314
Estimated payment $3,001/month
Highlights
- New Construction
- Open Floorplan
- No HOA
- Freedom Middle School Rated A-
- Corner Lot
- Family Room Off Kitchen
About This Home
Just Listed! !! Welcome to this beautiful 2024-built home nestled in a quiet cul-de-sac in the desirable Rosedale area! Only 7 months old, this nearly-new home sits on a generous 12,196 sq ft lot, offering plenty of space to enjoy and grow.Step inside to find an open and spacious floor plan, perfect for entertaining. The kitchen boasts elegant quartz countertops with grey cabinets that flows seamlessly into the living and dining areas. A convenient Jack & Jill bathroom adds comfort and functionality for families or guests. A must see call us today for a private showing.
Home Details
Home Type
- Single Family
Est. Annual Taxes
- $1,491
Year Built
- Built in 2024 | New Construction
Lot Details
- 0.28 Acre Lot
- Cul-De-Sac
- West Facing Home
- Landscaped
- Corner Lot
- Front Yard Sprinklers
- Zoning described as R1
Parking
- 3 Car Attached Garage
- Garage Door Opener
Home Design
- Slab Foundation
- Composition Roof
Interior Spaces
- 1,842 Sq Ft Home
- 1-Story Property
- Open Floorplan
- Ceiling Fan
- Family Room Off Kitchen
Kitchen
- Gas Range
- Microwave
- Dishwasher
- Kitchen Island
- Disposal
Bedrooms and Bathrooms
- 4 Bedrooms
- 3 Full Bathrooms
Laundry
- Laundry Room
- Washer and Gas Dryer Hookup
Home Security
- Carbon Monoxide Detectors
- Fire and Smoke Detector
- Fire Sprinkler System
Utilities
- Two cooling system units
- Forced Air Heating and Cooling System
- Natural Gas Connected
- Water Heater
Community Details
- No Home Owners Association
Listing and Financial Details
- Assessor Parcel Number 52940106005
Map
Home Values in the Area
Average Home Value in this Area
Tax History
| Year | Tax Paid | Tax Assessment Tax Assessment Total Assessment is a certain percentage of the fair market value that is determined by local assessors to be the total taxable value of land and additions on the property. | Land | Improvement |
|---|---|---|---|---|
| 2025 | $1,491 | $484,000 | $100,000 | $384,000 |
| 2024 | -- | $116,000 | $116,000 | -- |
Property History
| Date | Event | Price | Change | Sq Ft Price |
|---|---|---|---|---|
| 07/20/2025 07/20/25 | For Sale | $519,999 | -- | -- |
Purchase History
| Date | Type | Sale Price | Title Company |
|---|---|---|---|
| Grant Deed | $484,000 | Fidelity National Title | |
| Grant Deed | $484,000 | Fidelity National Title |
Mortgage History
| Date | Status | Loan Amount | Loan Type |
|---|---|---|---|
| Open | $474,928 | FHA | |
| Closed | $474,928 | FHA |
Similar Homes in Bakersfield, CA
Source: Tulare County MLS
MLS Number: 236479
APN: 529-401-06-00-5
- 14513 Glover Ct
- 14507 Evadell Ct
- 5520 Leonard Alvarado Rd
- 14803 Pams Way
- 14808 Glover Ct
- 13803 Star Shine Dr
- 5619 Morning Breeze St
- 15020 Cotton Blossom Ave
- 14822 Plumeria Ct
- 14631 Blue Stream Ave
- 13421 Cheyenne Mountain Dr
- 14211 Cedar Creek Ave
- 13411 Evening Breeze Ave
- 13404 Cheyenne Mountain Dr
- 13500 Sunlight Star St
- 13301 Boyd Lake Dr
- 13714 Table Rock Ave
- 13213 Ridgeway Meadows Dr Unit 2
- 12214 El Capitan Ave
- 5200 Old Farm Rd
- 2600 Sablewood Dr
- 11409 Revolution Rd
- 4201 Jewetta Ave
- 2320 Cullen Ct
- 3212 Ranchgate Dr
- 11110 Snowcreek Falls Ave
- 1610 Jenkins Rd
- 10105 Laurie Ave
- 4101 Brittany St
- 9814 Autumn Serenade Ct
- 10302 Fenwick Island Dr
- 9310 Elizabeth Grove Ct
- 7631 Calloway Dr
- 11709 Leigh River St
- 0 W Judd Unit 202506645
- 8506 Blue Heron Dr
- 34306 7th Standard Rd
- 10114 Boone Valley Dr

