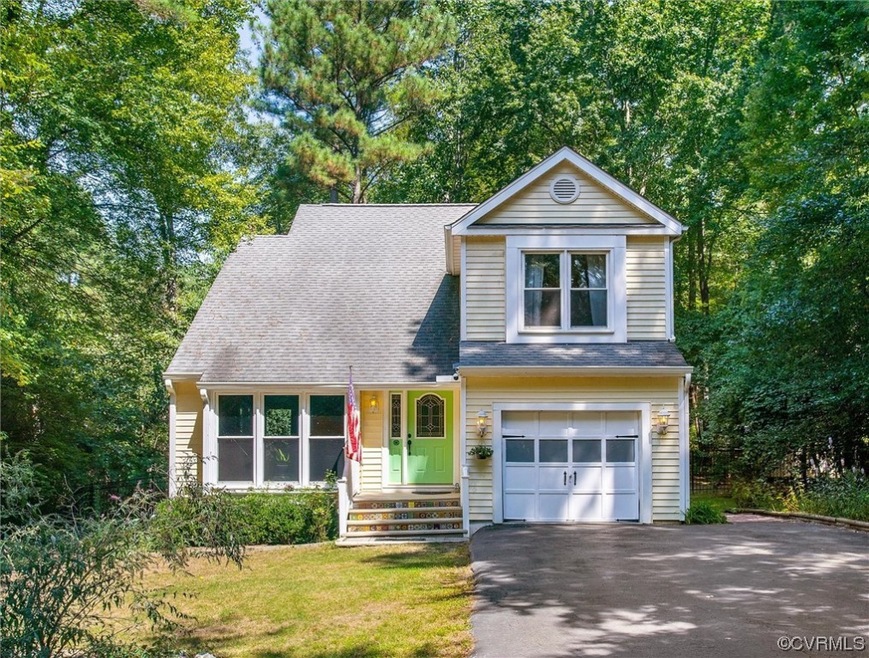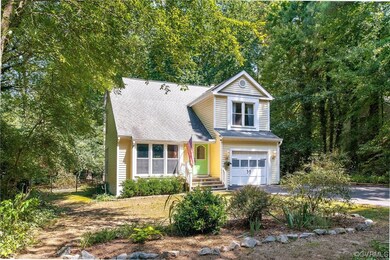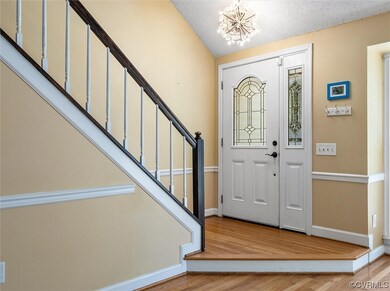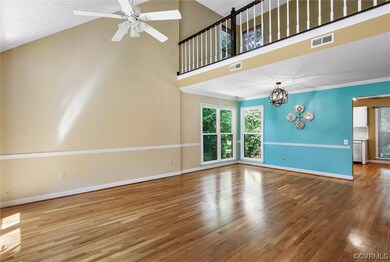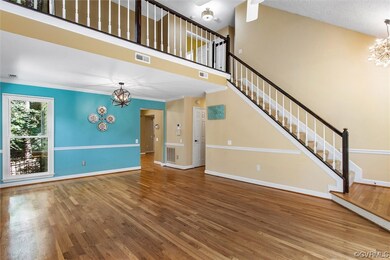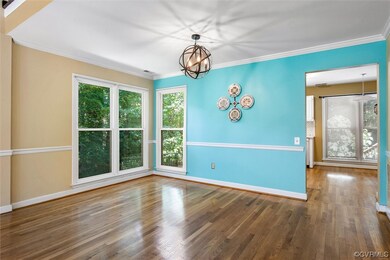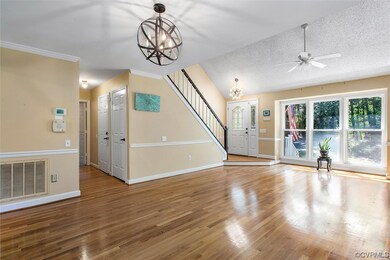
14302 Cove Ridge Terrace Midlothian, VA 23112
Highlights
- Water Views
- Beach
- Community Boat Facilities
- Clover Hill High Rated A
- Golf Course Community
- Outdoor Pool
About This Home
As of November 2023Updated home that's move in ready in Brandermill for 328K! Come see this fantastic home before it's gone! Upon entering, the family room's large windows fill the space with natural light. The renovated kitchen features quartz countertops, marble backsplash updated appliances and gas cooking! Adjacent to the kitchen the dining area and living room bathed in natural light spotlight the gas fireplace and open to the backyard which boasts a deck, large shed, aluminum 5ft fence , and prolific fig tree! Upstairs, the loft can serve as a home office, playroom, or even a third bedroom making it a welcoming and functional space. The primary bedroom is a sanctuary of comfort. With ample space for a king-sized bed and additional furniture and includes a built in cedar linen closet. The primary bathroom has also undergone a renovation. It features a double vanity, glass-enclosed shower, toilet nook and a walk in closet. Located a mere 1/4 mile from one of Brandermill's walking paths this home offers easy access to Swift Creek Reservoir and includes a community pool membership. Maintenance free siding, hardwood floors, new HVAC ( 2022)and a garage seal the deal on this contemporary charmer!
Last Agent to Sell the Property
Providence Hill Real Estate Brokerage Email: agentservices@penfedrealty.com License #0225228697 Listed on: 10/11/2023
Co-Listed By
Providence Hill Real Estate Brokerage Email: agentservices@penfedrealty.com License #0225202972
Home Details
Home Type
- Single Family
Est. Annual Taxes
- $2,794
Year Built
- Built in 1988
Lot Details
- 7,275 Sq Ft Lot
- Cul-De-Sac
- Back Yard Fenced
- Zoning described as R7
HOA Fees
- $65 Monthly HOA Fees
Parking
- 1 Car Direct Access Garage
- Garage Door Opener
- Driveway
- Off-Street Parking
Home Design
- Contemporary Architecture
- Composition Roof
- Wood Siding
- Vinyl Siding
Interior Spaces
- 1,786 Sq Ft Home
- 1-Story Property
- Cathedral Ceiling
- Ceiling Fan
- Gas Fireplace
- Dining Area
- Water Views
- Crawl Space
Kitchen
- Oven
- Gas Cooktop
- Microwave
- Dishwasher
- Granite Countertops
Flooring
- Wood
- Partially Carpeted
Bedrooms and Bathrooms
- 2 Bedrooms
- En-Suite Primary Bedroom
- Walk-In Closet
Laundry
- Dryer
- Washer
Outdoor Features
- Outdoor Pool
- Deck
- Shed
- Rear Porch
Schools
- Swift Creek Elementary And Middle School
- Clover Hill High School
Utilities
- Forced Air Zoned Heating and Cooling System
- Water Heater
Listing and Financial Details
- Exclusions: Security Camera on front of home
- Tax Lot 2
- Assessor Parcel Number 723-68-74-20-700-000
Community Details
Overview
- Brandermill Subdivision
- Community Lake
- Pond in Community
Amenities
- Clubhouse
Recreation
- Community Boat Facilities
- Beach
- Golf Course Community
- Community Playground
- Community Pool
- Trails
Ownership History
Purchase Details
Home Financials for this Owner
Home Financials are based on the most recent Mortgage that was taken out on this home.Purchase Details
Home Financials for this Owner
Home Financials are based on the most recent Mortgage that was taken out on this home.Purchase Details
Home Financials for this Owner
Home Financials are based on the most recent Mortgage that was taken out on this home.Similar Homes in Midlothian, VA
Home Values in the Area
Average Home Value in this Area
Purchase History
| Date | Type | Sale Price | Title Company |
|---|---|---|---|
| Warranty Deed | $330,000 | None Listed On Document | |
| Warranty Deed | $236,000 | Attorney | |
| Warranty Deed | $226,000 | -- |
Mortgage History
| Date | Status | Loan Amount | Loan Type |
|---|---|---|---|
| Open | $297,000 | New Conventional | |
| Previous Owner | $80,000 | New Conventional | |
| Previous Owner | $60,000 | New Conventional |
Property History
| Date | Event | Price | Change | Sq Ft Price |
|---|---|---|---|---|
| 11/06/2023 11/06/23 | Sold | $330,000 | +0.6% | $185 / Sq Ft |
| 10/16/2023 10/16/23 | Pending | -- | -- | -- |
| 10/12/2023 10/12/23 | For Sale | $328,000 | +39.0% | $184 / Sq Ft |
| 09/24/2019 09/24/19 | Sold | $236,000 | -4.8% | $132 / Sq Ft |
| 07/23/2019 07/23/19 | Pending | -- | -- | -- |
| 07/10/2019 07/10/19 | For Sale | $248,000 | -- | $139 / Sq Ft |
Tax History Compared to Growth
Tax History
| Year | Tax Paid | Tax Assessment Tax Assessment Total Assessment is a certain percentage of the fair market value that is determined by local assessors to be the total taxable value of land and additions on the property. | Land | Improvement |
|---|---|---|---|---|
| 2025 | $3,031 | $337,700 | $86,000 | $251,700 |
| 2024 | $3,031 | $324,200 | $86,000 | $238,200 |
| 2023 | $2,794 | $307,000 | $78,000 | $229,000 |
| 2022 | $2,520 | $273,900 | $67,500 | $206,400 |
| 2021 | $2,393 | $244,900 | $65,500 | $179,400 |
| 2020 | $2,257 | $237,600 | $64,500 | $173,100 |
| 2019 | $2,162 | $227,600 | $62,500 | $165,100 |
| 2018 | $2,094 | $216,900 | $59,500 | $157,400 |
| 2017 | $2,078 | $211,200 | $56,500 | $154,700 |
| 2016 | $1,988 | $207,100 | $56,500 | $150,600 |
Agents Affiliated with this Home
-

Seller's Agent in 2023
Emily Purdum
Providence Hill Real Estate
(804) 464-7318
2 in this area
100 Total Sales
-

Seller Co-Listing Agent in 2023
Kimberly Ligh
Providence Hill Real Estate
(804) 986-0880
2 in this area
79 Total Sales
-

Buyer's Agent in 2023
Tunde Lewis
The Rick Cox Realty Group
(804) 307-7008
18 in this area
68 Total Sales
-

Seller's Agent in 2019
Roslyn Cousins
Long & Foster
(804) 240-4444
1 in this area
59 Total Sales
-

Buyer's Agent in 2019
Julie Negaard
RE/MAX
(804) 305-9434
5 in this area
106 Total Sales
Map
Source: Central Virginia Regional MLS
MLS Number: 2324960
APN: 723-68-74-20-700-000
- 3000 Cove Ridge Rd
- 3204 Shallowford Landing Terrace
- 2409 Silver Lake Terrace
- 2324 Millcrest Terrace
- 14000 Autumn Woods Rd
- 14536 Waters Shore Dr
- 13931 Sagegrove Cir
- 2401 Long Hill Ct
- 2228 Millcrest Terrace
- 13926 Sagebrook Rd
- 14005 Copper Hill Rd
- 3201 Barnes Spring Ct
- 2925 Mariners Place
- 3512 Ampfield Way
- 6401 Lila Crest Ln
- 6405 Lila Crest Ln
- 2236 Thorncrag Ln
- 14712 Evershot Cir
- 3104 Three Bridges Rd
- 2004 Deer Meadow Ct
