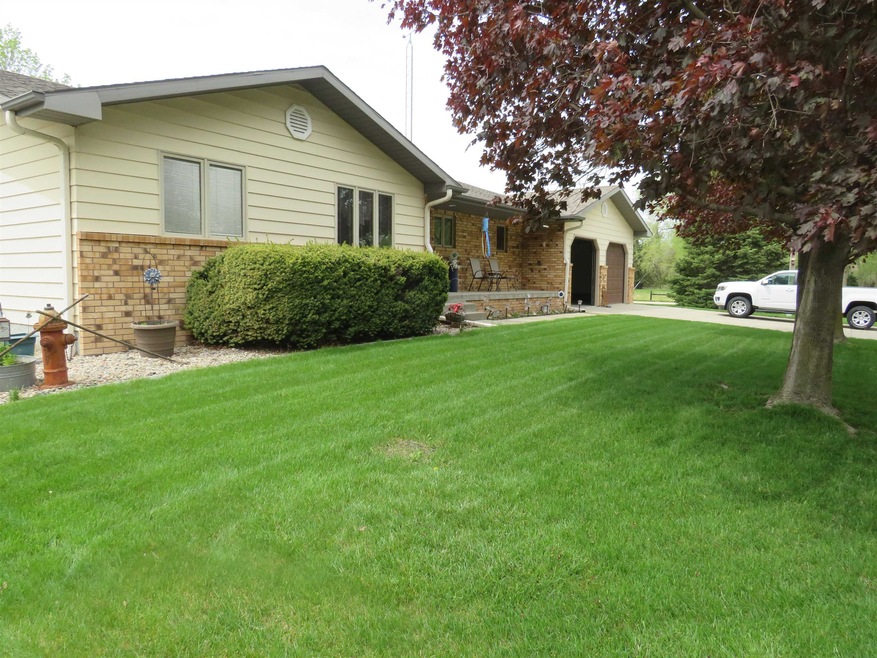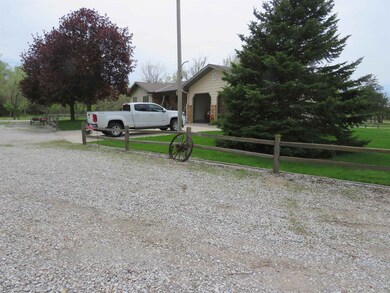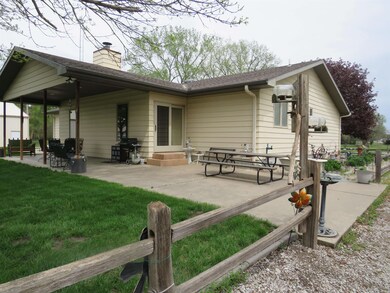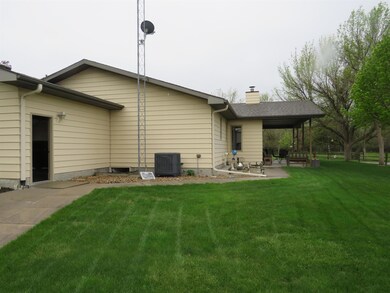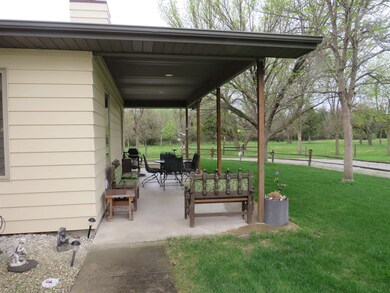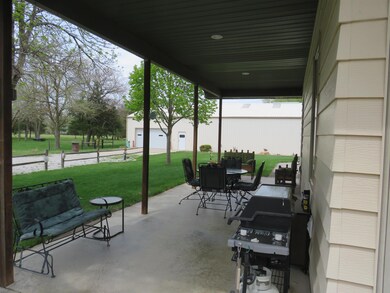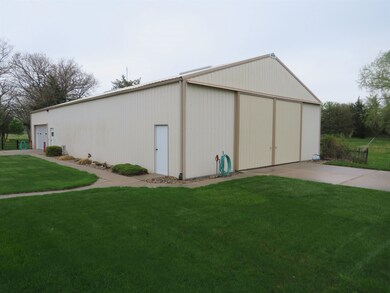
14302 X Rd Columbus, NE 68601
Estimated Value: $419,000 - $574,756
Highlights
- Wood Burning Stove
- Home Office
- 2 Car Attached Garage
- Ranch Style House
- Covered patio or porch
- Eat-In Kitchen
About This Home
As of June 2023MOVE FAST ON THIS ACREAGE WITH ONE LEVEL OVER 2100 SQUARE FEET OF LIVING SPACE! 40X80 METAL BUILDING AND 17.64 ACRES. 4 MILES SOUTH OF COLUMBUS ON FOUR LANE HIGHWAY. WASHER/DRYER, DINING TABLE AND CHARIS, BARSTOOLS AND CHINA HUTCH ARE NEGOTIABLE.
Home Details
Home Type
- Single Family
Est. Annual Taxes
- $2,876
Year Built
- Built in 1992
Lot Details
- Landscaped
- Sprinklers on Timer
Home Design
- Ranch Style House
- Frame Construction
- Asphalt Roof
- Vinyl Siding
Interior Spaces
- 2,149 Sq Ft Home
- Wood Burning Stove
- Window Treatments
- Sliding Doors
- Combination Kitchen and Dining Room
- Home Office
- Surveillance System
Kitchen
- Eat-In Kitchen
- Electric Range
- Range Hood
- Microwave
- Dishwasher
Flooring
- Carpet
- Laminate
Bedrooms and Bathrooms
- 3 Main Level Bedrooms
- Walk-In Closet
- 3 Bathrooms
Laundry
- Laundry on main level
- Laundry in Kitchen
Parking
- 2 Car Attached Garage
- Garage Door Opener
Outdoor Features
- Covered patio or porch
Utilities
- Central Air
- Heat Pump System
- Well
- Electric Water Heater
- Water Softener is Owned
- Septic Tank
Community Details
- Polk County Subdivision
Listing and Financial Details
- Assessor Parcel Number 720022001
Ownership History
Purchase Details
Home Financials for this Owner
Home Financials are based on the most recent Mortgage that was taken out on this home.Similar Homes in Columbus, NE
Home Values in the Area
Average Home Value in this Area
Purchase History
| Date | Buyer | Sale Price | Title Company |
|---|---|---|---|
| Wiegert Tracy L | $550,000 | -- |
Property History
| Date | Event | Price | Change | Sq Ft Price |
|---|---|---|---|---|
| 06/22/2023 06/22/23 | Sold | $550,000 | 0.0% | $256 / Sq Ft |
| 05/23/2023 05/23/23 | Pending | -- | -- | -- |
| 05/15/2023 05/15/23 | For Sale | $550,000 | -- | $256 / Sq Ft |
Tax History Compared to Growth
Tax History
| Year | Tax Paid | Tax Assessment Tax Assessment Total Assessment is a certain percentage of the fair market value that is determined by local assessors to be the total taxable value of land and additions on the property. | Land | Improvement |
|---|---|---|---|---|
| 2024 | $3,446 | $475,170 | $139,955 | $335,215 |
| 2023 | $3,931 | $391,950 | $158,800 | $233,150 |
| 2022 | $2,877 | $275,309 | $95,560 | $179,749 |
| 2021 | $2,779 | $258,489 | $78,740 | $179,749 |
| 2020 | $2,837 | $258,489 | $78,740 | $179,749 |
| 2019 | $2,593 | $237,480 | $78,740 | $158,740 |
| 2018 | $2,336 | $216,565 | $58,600 | $157,965 |
| 2017 | $2,174 | $211,310 | $58,600 | $152,710 |
| 2016 | $2,069 | $211,310 | $58,600 | $152,710 |
| 2015 | $2,033 | $211,310 | $58,600 | $152,710 |
| 2014 | $2,102 | $211,310 | $58,600 | $152,710 |
| 2013 | $2,709 | $211,310 | $58,600 | $152,710 |
Agents Affiliated with this Home
-
Jerry Engdahl
J
Seller's Agent in 2023
Jerry Engdahl
RE/MAX
(402) 276-7223
104 Total Sales
-
JEFFERY GOKIE
J
Buyer's Agent in 2023
JEFFERY GOKIE
C.S. NELSON CO.
(402) 270-2304
57 Total Sales
Map
Source: Columbus Board of REALTORS® (NE)
MLS Number: 20230310
APN: 720022001
