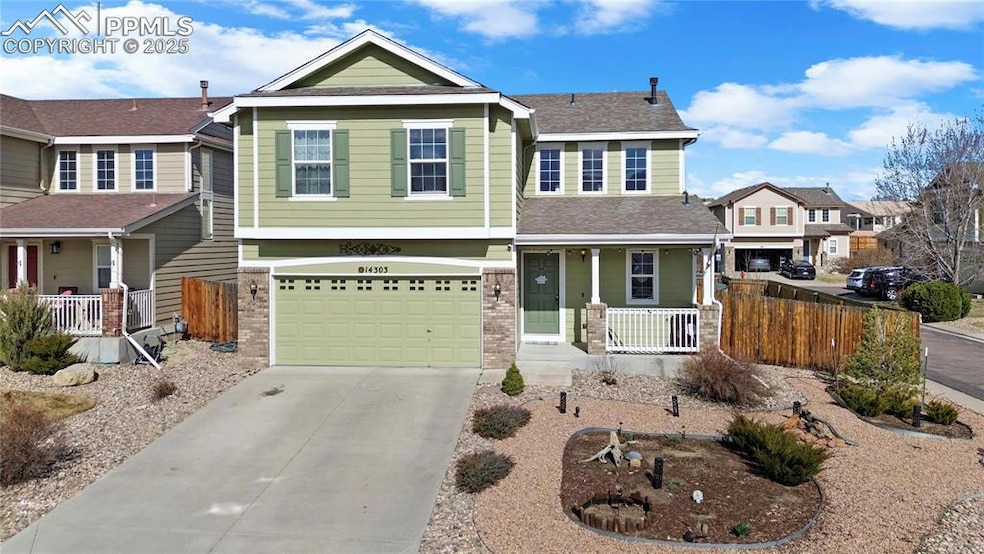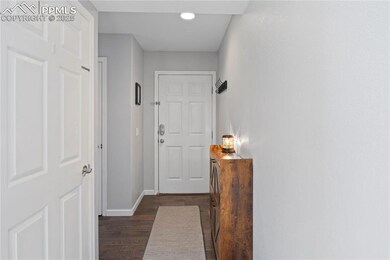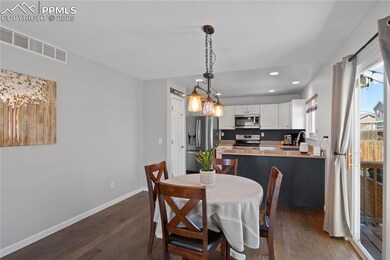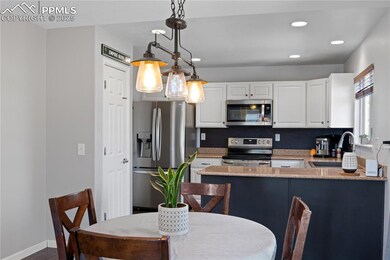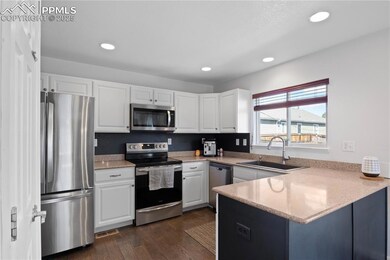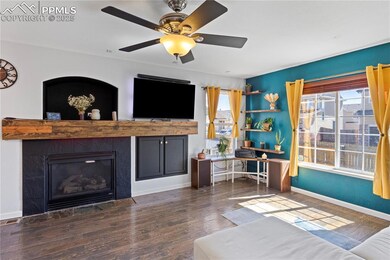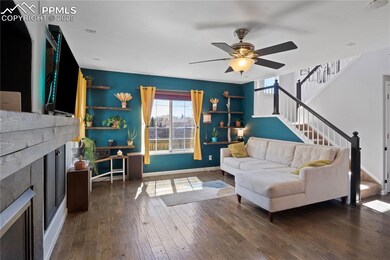
14303 Woodrock Path Colorado Springs, CO 80921
Gleneagle NeighborhoodHighlights
- Wood Flooring
- 2 Car Attached Garage
- Park
- Antelope Trails Elementary School Rated A-
- Community Playground
- Forced Air Heating and Cooling System
About This Home
As of May 2025This beautiful home offers breathtaking mountain views from both the front of the house and the second-floor bedrooms. Situated on a spacious corner lot, the property features a maintenance-free yard with artificial turf in the backyard, allowing you to enjoy outdoor living with ease.Inside, the main level showcases natural hardwood floors and an updated kitchen with modern counters. The open floor plan seamlessly connects the living room, dining room, and kitchen, providing a perfect space for gatherings or daily living. A convenient half bath is also located on the main level, and the dining room offers direct access to the backyard.Upstairs, you'll find three well-appointed bedrooms, including a large master suite with a walk-in closet and a luxurious five-piece bathroom. The two guest bedrooms are spacious and comfortable, offering ample space for family or visitors.The finished basement features an industrial-style look, complete with a family room, a bedroom, and a half bath with laundry facilities, making this space ideal for additional living or entertainment.With a two-car garage and plenty of storage throughout, this home offers both comfort and convenience in a prime location located minutes from entertainment and restaurants on North Gate and Interquest.
Last Agent to Sell the Property
RE/MAX Real Estate Group LLC Brokerage Phone: 719-534-7900 Listed on: 03/27/2025

Home Details
Home Type
- Single Family
Est. Annual Taxes
- $2,772
Year Built
- Built in 2004
Lot Details
- 4,792 Sq Ft Lot
HOA Fees
- $58 Monthly HOA Fees
Parking
- 2 Car Attached Garage
Home Design
- Brick Exterior Construction
- Shingle Roof
- Masonite
Interior Spaces
- 2,202 Sq Ft Home
- 2-Story Property
- Ceiling Fan
- Gas Fireplace
- Basement Fills Entire Space Under The House
Kitchen
- Oven
- Microwave
- Dishwasher
Flooring
- Wood
- Carpet
- Vinyl
Bedrooms and Bathrooms
- 4 Bedrooms
Laundry
- Dryer
- Washer
Schools
- Antelope Trails Elementary School
- Discovery Canyon Middle School
- Discovery Canyon High School
Utilities
- Forced Air Heating and Cooling System
- Heating System Uses Natural Gas
- 220 Volts in Kitchen
Community Details
Overview
- Association fees include common utilities, covenant enforcement, management, snow removal, trash removal
Recreation
- Community Playground
- Park
Ownership History
Purchase Details
Home Financials for this Owner
Home Financials are based on the most recent Mortgage that was taken out on this home.Purchase Details
Home Financials for this Owner
Home Financials are based on the most recent Mortgage that was taken out on this home.Purchase Details
Home Financials for this Owner
Home Financials are based on the most recent Mortgage that was taken out on this home.Purchase Details
Home Financials for this Owner
Home Financials are based on the most recent Mortgage that was taken out on this home.Similar Homes in Colorado Springs, CO
Home Values in the Area
Average Home Value in this Area
Purchase History
| Date | Type | Sale Price | Title Company |
|---|---|---|---|
| Warranty Deed | $500,000 | Stewart Title | |
| Warranty Deed | $320,000 | Empire Title Colorado Spring | |
| Quit Claim Deed | -- | Unified Title Company | |
| Warranty Deed | $233,529 | Unified Title Company | |
| Warranty Deed | $244,200 | Stewart Title |
Mortgage History
| Date | Status | Loan Amount | Loan Type |
|---|---|---|---|
| Open | $490,943 | FHA | |
| Previous Owner | $20,000 | Credit Line Revolving | |
| Previous Owner | $252,000 | New Conventional | |
| Previous Owner | $25,000 | Credit Line Revolving | |
| Previous Owner | $256,000 | New Conventional | |
| Previous Owner | $204,197 | VA | |
| Previous Owner | $249,423 | VA |
Property History
| Date | Event | Price | Change | Sq Ft Price |
|---|---|---|---|---|
| 05/21/2025 05/21/25 | Sold | $500,000 | -2.0% | $227 / Sq Ft |
| 04/01/2025 04/01/25 | Off Market | $510,000 | -- | -- |
| 03/27/2025 03/27/25 | For Sale | $510,000 | -- | $232 / Sq Ft |
Tax History Compared to Growth
Tax History
| Year | Tax Paid | Tax Assessment Tax Assessment Total Assessment is a certain percentage of the fair market value that is determined by local assessors to be the total taxable value of land and additions on the property. | Land | Improvement |
|---|---|---|---|---|
| 2024 | $2,811 | $32,890 | $5,510 | $27,380 |
| 2022 | $2,441 | $23,230 | $5,200 | $18,030 |
| 2021 | $2,626 | $23,900 | $5,350 | $18,550 |
| 2020 | $2,335 | $20,310 | $4,650 | $15,660 |
| 2019 | $2,319 | $20,310 | $4,650 | $15,660 |
| 2018 | $2,248 | $19,470 | $4,050 | $15,420 |
| 2017 | $2,243 | $19,470 | $4,050 | $15,420 |
| 2016 | $1,911 | $19,040 | $3,930 | $15,110 |
| 2015 | $1,909 | $19,040 | $3,930 | $15,110 |
| 2014 | $1,720 | $17,150 | $3,930 | $13,220 |
Agents Affiliated with this Home
-
Nathan Johnson

Seller's Agent in 2025
Nathan Johnson
RE/MAX
(719) 209-5316
2 in this area
275 Total Sales
-
Ruth Gissa
R
Buyer's Agent in 2025
Ruth Gissa
Gissa Real Estate Inc
(719) 963-0808
3 in this area
110 Total Sales
Map
Source: Pikes Peak REALTOR® Services
MLS Number: 8180125
APN: 72011-12-011
- 14350 Woodrock Path
- 14384 Secret Glen Grove
- 686 Pebble Crest Way
- 14248 Woodrock Path
- 479 Caprice Ct
- 14213 Woodrock Path
- 445 Scottsdale Dr
- 393 Homeland Ct
- 14687 Air Garden Ln
- 14702 Air Garden Ln
- 14237 Petrel Dr
- 249 Homeland Ct
- 726 Airman Ln
- 215 Scottsdale Dr
- 13925 Nichlas Ct
- 13910 Nichlas Ct
- 140 Mission Hill Way
- 70 Palm Springs Dr
- 8 Luxury Ln
- 34 Rising Sun Terrace
