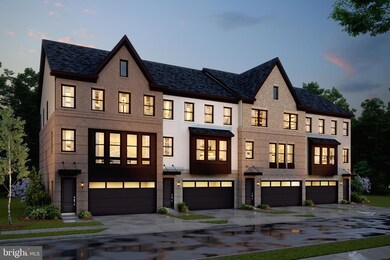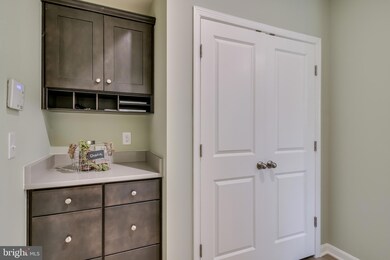
14303 Yesler Ave Chantilly, VA 20151
Highlights
- New Construction
- Gourmet Kitchen
- Deck
- Franklin Middle Rated A
- Open Floorplan
- Contemporary Architecture
About This Home
As of May 2023QUICK MOVE-IN ---These townhomes feature the perfect floorplan for easy living. This home includes a two-car garage and paved driveway. You'll love the sizeable gourmet kitchen with oversized island, stainless steel appliances, upgraded cabinets and quartz countertops. The great room opens to a fabulous 22 x 10 deck for that outdoor living space. Upper level includes spacious bedrooms, and this home has a large primary bedroom that includes a double walk-in closet and an upgraded ultra-spa bath with double sinks featuring upgrade cabinets & quartz countertop. The added fourth level has a wonderful loft area with wet bar and access to the upper-level balcony that measures 23 x 11 -- making for the perfect retreat or entertaining area. The Boulevards at Westfields is a new 2-story condominium and townhome community located in the heart of Fairfax, VA. Walk to the nearby 650 Eleanor C. Lawrence Park, with walking trails, sports fields, picnic areas and much more. Excellent commuting via Route 28 to Rt. 50 and Rt. 66; plus just about 10 miles to Dulles International Airport. Prices and terms subject to change. PHOTOS REPRESENTATIVE ONLY; SHOWING OPTIONS AND/OR DECORATOR ENHANCEMENTS.
Last Agent to Sell the Property
Sylvia Scott Cowles License #225017204 Listed on: 11/29/2022
Townhouse Details
Home Type
- Townhome
Est. Annual Taxes
- $9,530
Year Built
- Built in 2022 | New Construction
Lot Details
- 1,920 Sq Ft Lot
- Property is in excellent condition
HOA Fees
- $98 Monthly HOA Fees
Parking
- 2 Car Attached Garage
- 2 Driveway Spaces
- Front Facing Garage
Home Design
- Contemporary Architecture
- Transitional Architecture
- Slab Foundation
- Advanced Framing
- Blown-In Insulation
- Batts Insulation
- Architectural Shingle Roof
- Asphalt Roof
- Vinyl Siding
- Brick Front
- Rough-In Plumbing
Interior Spaces
- Property has 4 Levels
- Open Floorplan
- Wet Bar
- Ceiling height of 9 feet or more
- Double Pane Windows
- ENERGY STAR Qualified Windows with Low Emissivity
- Insulated Windows
- Window Screens
- Insulated Doors
- Great Room
- Family Room Off Kitchen
- Dining Room
- Recreation Room
- Loft
Kitchen
- Gourmet Kitchen
- Electric Oven or Range
- Built-In Microwave
- Ice Maker
- Dishwasher
- Stainless Steel Appliances
- Kitchen Island
- Upgraded Countertops
- Disposal
Flooring
- Partially Carpeted
- Ceramic Tile
- Luxury Vinyl Plank Tile
Bedrooms and Bathrooms
- 3 Bedrooms
- En-Suite Primary Bedroom
- En-Suite Bathroom
- Walk-In Closet
Laundry
- Laundry on upper level
- Washer and Dryer Hookup
Home Security
Eco-Friendly Details
- Energy-Efficient Appliances
- ENERGY STAR Qualified Equipment for Heating
- Fresh Air Ventilation System
Outdoor Features
- Balcony
- Deck
- Playground
Utilities
- 90% Forced Air Heating and Cooling System
- Vented Exhaust Fan
- Programmable Thermostat
- Underground Utilities
- 200+ Amp Service
- Electric Water Heater
Listing and Financial Details
- Home warranty included in the sale of the property
- Tax Lot 112
- Assessor Parcel Number 0443 13 0112
Community Details
Overview
- $1,000 Capital Contribution Fee
- Association fees include common area maintenance, lawn care front, lawn maintenance, management, reserve funds, trash
- $58 Other One-Time Fees
- Built by K. HOVNANIAN HOMES
- Bennington I Mid Kitchen
Security
- Carbon Monoxide Detectors
- Fire and Smoke Detector
Ownership History
Purchase Details
Home Financials for this Owner
Home Financials are based on the most recent Mortgage that was taken out on this home.Similar Homes in the area
Home Values in the Area
Average Home Value in this Area
Purchase History
| Date | Type | Sale Price | Title Company |
|---|---|---|---|
| Special Warranty Deed | $817,500 | First American Title |
Mortgage History
| Date | Status | Loan Amount | Loan Type |
|---|---|---|---|
| Open | $833,850 | VA | |
| Closed | $807,100 | No Value Available |
Property History
| Date | Event | Price | Change | Sq Ft Price |
|---|---|---|---|---|
| 07/16/2025 07/16/25 | For Sale | $950,000 | -2.1% | $302 / Sq Ft |
| 05/09/2025 05/09/25 | Price Changed | $970,000 | -2.9% | $309 / Sq Ft |
| 05/06/2025 05/06/25 | Price Changed | $998,999 | 0.0% | $318 / Sq Ft |
| 03/21/2025 03/21/25 | Price Changed | $999,000 | -4.9% | $318 / Sq Ft |
| 02/27/2025 02/27/25 | For Sale | $1,050,000 | +28.4% | $334 / Sq Ft |
| 05/12/2023 05/12/23 | Sold | $817,500 | -8.6% | $294 / Sq Ft |
| 02/16/2023 02/16/23 | Pending | -- | -- | -- |
| 02/04/2023 02/04/23 | Price Changed | $894,095 | +1.1% | $321 / Sq Ft |
| 01/02/2023 01/02/23 | Price Changed | $884,095 | -0.9% | $318 / Sq Ft |
| 11/29/2022 11/29/22 | For Sale | $892,515 | -- | $321 / Sq Ft |
Tax History Compared to Growth
Tax History
| Year | Tax Paid | Tax Assessment Tax Assessment Total Assessment is a certain percentage of the fair market value that is determined by local assessors to be the total taxable value of land and additions on the property. | Land | Improvement |
|---|---|---|---|---|
| 2024 | $9,530 | $822,590 | $210,000 | $612,590 |
| 2023 | $8,498 | $821,230 | $210,000 | $611,230 |
Agents Affiliated with this Home
-
Saad Jamil

Seller's Agent in 2025
Saad Jamil
Samson Properties
(703) 508-1860
219 Total Sales
-
Sal Roberts
S
Seller Co-Listing Agent in 2025
Sal Roberts
Samson Properties
(703) 963-4405
15 Total Sales
-
Sylvia Cowles

Seller's Agent in 2023
Sylvia Cowles
Sylvia Scott Cowles
(703) 725-1803
565 Total Sales
Map
Source: Bright MLS
MLS Number: VAFX2104698
APN: 0443-13-0112
- 4901 Longmire Way
- 4902 Longmire Way Unit 24
- 14344 Yesler Ave Unit 5
- 14427 Glen Manor Dr
- 14417 Glen Manor Dr
- 4764 Sully Point Ln
- 14429 Glen Manor Dr
- 14405 Glen Manor Dr
- 14156 Gypsum Loop Unit 114
- 14124 Gypsum Loop Unit 70
- 4619 Olivine Dr
- 5130 Woodfield Dr
- 14516 Lake Vista Dr
- 4912 Trail Vista Ln
- 14256 Newbrook Dr
- 14114 Gypsum Loop Unit 64
- 14333 Winding Woods Ct
- 4739 Lacey Manor Place
- 14340 Brookmere Dr
- 4605 Quinns Mill Way






