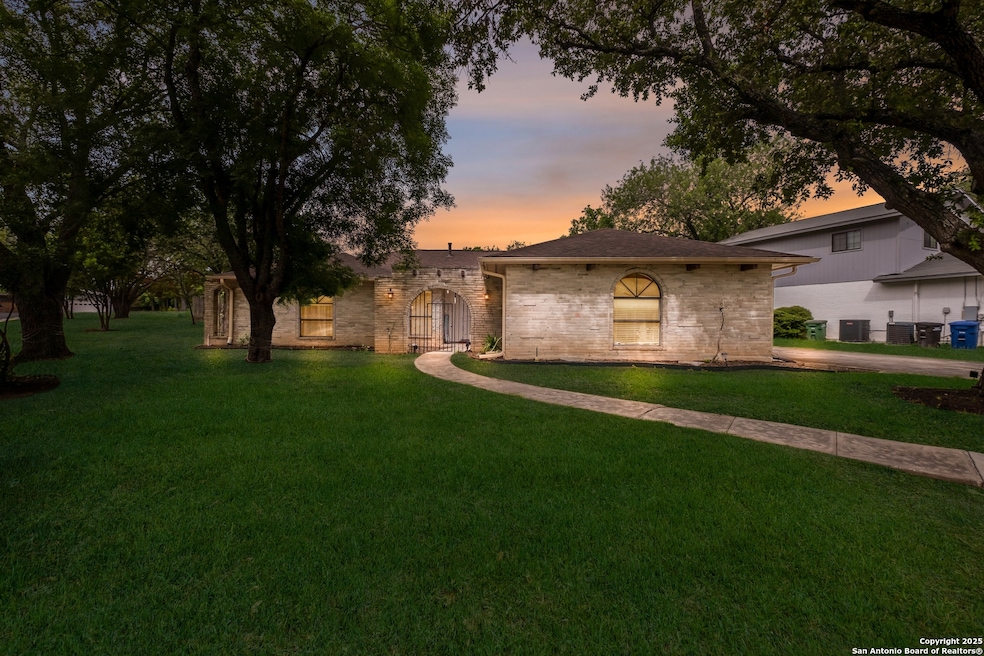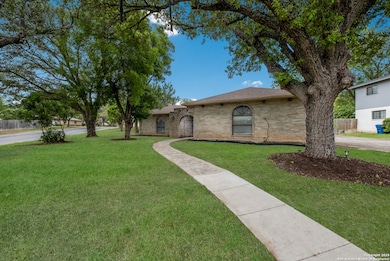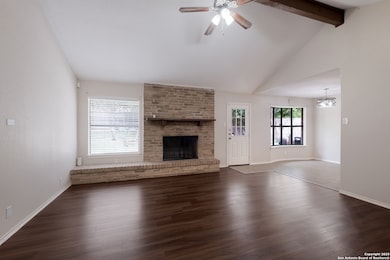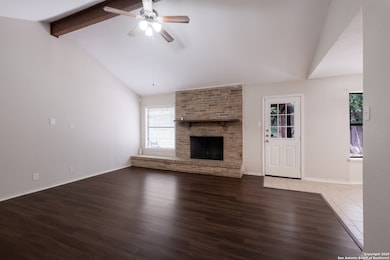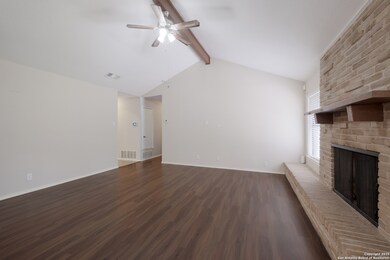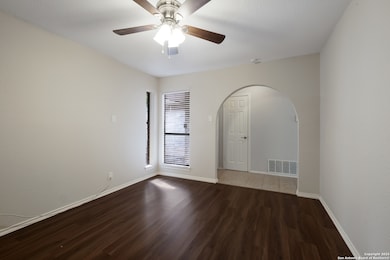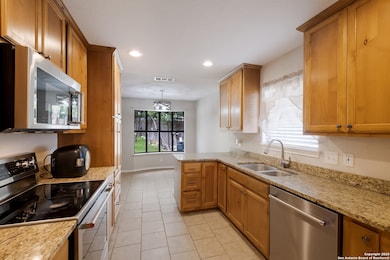
14304 Parkhurst St San Antonio, TX 78232
Thousand Oaks NeighborhoodEstimated payment $2,556/month
Highlights
- Custom Closet System
- Mature Trees
- Covered patio or porch
- Coker Elementary School Rated A-
- Solid Surface Countertops
- 2 Car Attached Garage
About This Home
Centrally located San Antonio charmer on a beautiful corner lot. Meticulously maintained 3-bedroom, 2-bath home offers 1753 sq ft of functional living space with a flexible front room perfect for formal dining area, home office, or den. Situated on a peaceful corner lot shaded by majestic oak trees, the home boasts four sides masonry with classic brick and eye catching curb appeal. A side entry oversized two car garage and long driveway add to the elegant exterior, which is enhanced by brick archways, a wrought iron Gare and private courtyard foyer that welcomes guests with charm and character. Inside, the heart of the home is the inviting living room, featuring soaring vaulted ceilings with an exposed wood beam, floor to ceiling brick gas fireplace, and a rustic wood mantle. The kitchen is equally impressive with recessed lighting, stainless steel appliances, custom oak cabinetry, granite countertops, and a charming bay window that frames the tranquil backyard view. The thoughtful layout, timeless finishes, and warm, welcoming spaces make this home a standout. Now priced to sell after previously being listed at a higher price, this is a fantastic opportunity to own a beautifully cared for home with classic appeal and modern touches. Schedule your showing today.
Listing Agent
Patrick Conway
Keller Williams City-View Listed on: 07/05/2025
Home Details
Home Type
- Single Family
Est. Annual Taxes
- $7,417
Year Built
- Built in 1977
Lot Details
- 10,629 Sq Ft Lot
- Fenced
- Sprinkler System
- Mature Trees
Home Design
- Brick Exterior Construction
- Slab Foundation
- Composition Roof
- Roof Vent Fans
- Masonry
Interior Spaces
- 1,753 Sq Ft Home
- Property has 1 Level
- Ceiling Fan
- Chandelier
- Window Treatments
- Living Room with Fireplace
Kitchen
- Eat-In Kitchen
- Self-Cleaning Oven
- Stove
- Cooktop
- Microwave
- Dishwasher
- Solid Surface Countertops
- Disposal
Flooring
- Carpet
- Ceramic Tile
- Vinyl
Bedrooms and Bathrooms
- 3 Bedrooms
- Custom Closet System
- 2 Full Bathrooms
Laundry
- Laundry Room
- Laundry on main level
- Washer Hookup
Parking
- 2 Car Attached Garage
- Garage Door Opener
Outdoor Features
- Covered patio or porch
- Rain Gutters
Schools
- Coker Elementary School
- Bradley Middle School
- Churchill High School
Utilities
- Central Heating and Cooling System
- Heating System Uses Natural Gas
- Electric Water Heater
- Cable TV Available
Community Details
- Heritage Park Estate Subdivision
Listing and Financial Details
- Legal Lot and Block 7 / 3
- Assessor Parcel Number 151220030070
Map
Home Values in the Area
Average Home Value in this Area
Tax History
| Year | Tax Paid | Tax Assessment Tax Assessment Total Assessment is a certain percentage of the fair market value that is determined by local assessors to be the total taxable value of land and additions on the property. | Land | Improvement |
|---|---|---|---|---|
| 2023 | $4,156 | $318,940 | $72,780 | $246,160 |
| 2022 | $7,156 | $290,000 | $64,390 | $225,610 |
| 2021 | $6,246 | $244,500 | $58,010 | $186,490 |
| 2020 | $5,550 | $214,000 | $50,580 | $163,420 |
| 2019 | $5,407 | $203,000 | $50,580 | $152,420 |
| 2018 | $5,341 | $200,020 | $37,300 | $162,720 |
| 2017 | $5,162 | $191,560 | $37,300 | $154,260 |
| 2016 | $4,724 | $175,310 | $37,300 | $138,010 |
| 2015 | $4,036 | $169,303 | $27,840 | $142,890 |
| 2014 | $4,036 | $153,912 | $0 | $0 |
Property History
| Date | Event | Price | Change | Sq Ft Price |
|---|---|---|---|---|
| 07/05/2025 07/05/25 | For Sale | $349,900 | +0.3% | $200 / Sq Ft |
| 10/09/2022 10/09/22 | Off Market | -- | -- | -- |
| 07/11/2022 07/11/22 | Sold | -- | -- | -- |
| 06/11/2022 06/11/22 | Pending | -- | -- | -- |
| 05/25/2022 05/25/22 | For Sale | $349,000 | -- | $199 / Sq Ft |
Purchase History
| Date | Type | Sale Price | Title Company |
|---|---|---|---|
| Deed | -- | None Listed On Document | |
| Warranty Deed | -- | None Available | |
| Warranty Deed | -- | Lalt | |
| Vendors Lien | -- | Chicago Title |
Mortgage History
| Date | Status | Loan Amount | Loan Type |
|---|---|---|---|
| Open | $348,570 | FHA | |
| Previous Owner | $106,400 | Stand Alone First | |
| Previous Owner | $26,600 | Stand Alone Second | |
| Previous Owner | $97,000 | Fannie Mae Freddie Mac |
Similar Homes in San Antonio, TX
Source: San Antonio Board of REALTORS®
MLS Number: 1881600
APN: 15122-003-0070
- 1703 Autumn Woods St
- 13610 Possum Cove
- 13602 Possum Cove
- 1334 Canyon Parke Dr
- 13602 Possum Hill
- 1710 Searcy Dr
- 1658 Possum Path
- 1722 Searcy Dr
- 14703 Chimney Way St
- 14223 Brook Hollow Blvd
- 14307 Ridgeboro Dr
- 13815 Laurel Hollow Dr
- 13103 Brook Garden Ln
- 2154 Pecan Hollow
- 13911 Cypress Hollow Dr
- 13114 Brook Arbor
- 2003 Willow Trail St
- 2002 Oak Vista St
- 13710 Chittim Oak
- 1415 Synandra St
- 14118 Susancrest Dr
- 14306 Chadbourne St
- 14510 Larkstone St
- 550 Heimer Rd
- 2111 River Hollow Dr
- 1426 Adobe Run
- 1910 Oakline Dr
- 13029 Trent St
- 13134 Brook Arbor
- 403 Heimer Rd
- 14412 Castlebury Dr
- 14418 Castlebury Dr Unit 3
- 13731 Oak Pebble
- 13722 Oak Pebble
- 1015 Central Pkwy S
- 15083 Us-281
- 115 Caleta Beach
- 15510 Creekside St
- 950 E Bitters Rd
- 12474 Starcrest Dr
