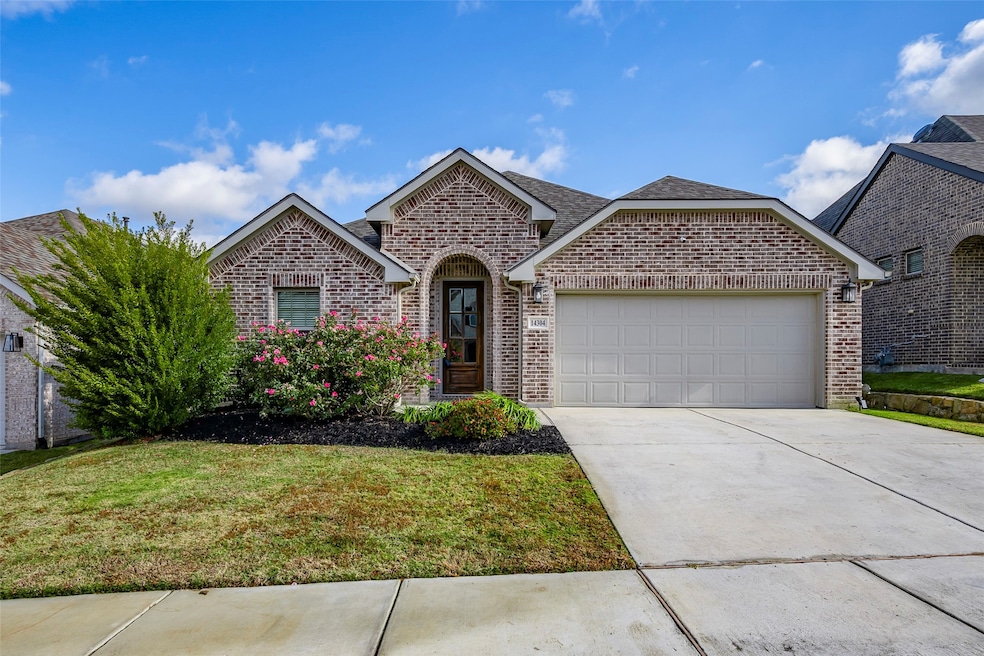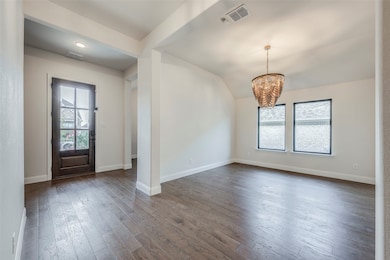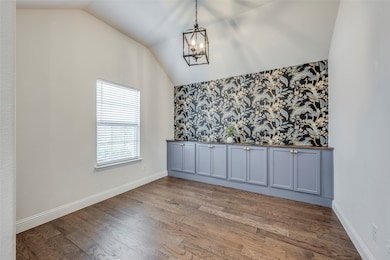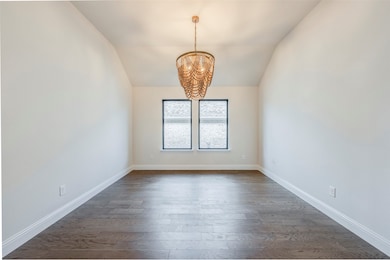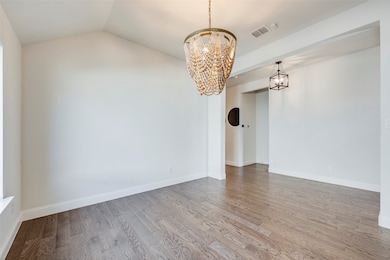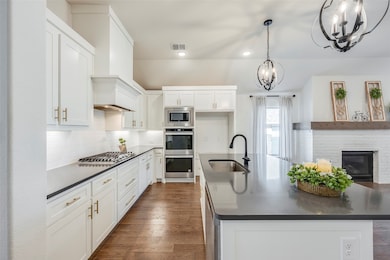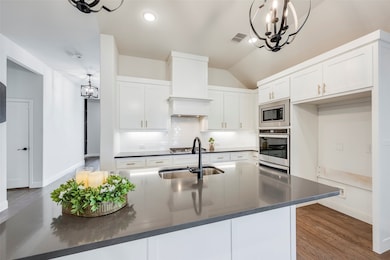14304 Spitfire Trail Roanoke, TX 76262
Estimated payment $3,672/month
Highlights
- Fishing
- Open Floorplan
- Traditional Architecture
- Wayne A. Cox Elementary School Rated A
- Community Lake
- Community Pool
About This Home
Perfectly appointed and truly one of a kind, this stunning single story offers exceptional curb appeal and model-home quality finishes throughout. Step inside to rich light flooring, upgraded lighting, custom built-ins, under counter lighting, and designer touches at every turn. A unique and thoughtful floor plan features an executive office and a designated dining area, ideal for today's lifestyle. The show stopping kitchen boasts white shaker cabinets, gas cooktop, double ovens, quartz countertops, designer backsplash, farmhouse sink, recycle bin, and an expansive eat in island that opens seamlessly to the oversized family room. Enjoy cozy evenings by the gas brick fireplace that lights with just a flip of a switch. Retreat to the luxurious primary suite complete with a soaker tub, separate shower, & walk-in closet. The large laundry room offers space for a freezer, extra refrigerator, or add a sink with extra cabinetry. Step outside to your private backyard oasis featuring an extended patio for perfect year around entertaining. Dream about your outdoor future kitchen for it is plumbed out there for you. Located in a serene community with walking & biking trails that meandering around multiple catch release fishing lakes, two playgrounds, two pools, splash pad and you will capture many gorgeous sunsets. All within the highly acclaimed Northwest ISD and super close to Charles Schwab, Fidelity, shopping, restaurants, golfing, lakes, and not too far from the DFW airport and Buc-ee's.
Listing Agent
Ebby Halliday, REALTORS Brokerage Phone: 2103245038 License #0654176 Listed on: 11/15/2025

Open House Schedule
-
Saturday, November 22, 202512:00 to 4:00 pm11/22/2025 12:00:00 PM +00:0011/22/2025 4:00:00 PM +00:00Add to Calendar
Home Details
Home Type
- Single Family
Est. Annual Taxes
- $9,637
Year Built
- Built in 2020
Lot Details
- 5,750 Sq Ft Lot
- Wood Fence
- Water-Smart Landscaping
- Interior Lot
- Sprinkler System
- Few Trees
HOA Fees
- $71 Monthly HOA Fees
Parking
- 2 Car Attached Garage
- Front Facing Garage
- Single Garage Door
- Garage Door Opener
Home Design
- Traditional Architecture
- Brick Exterior Construction
- Slab Foundation
- Shingle Roof
- Composition Roof
- Radiant Barrier
Interior Spaces
- 2,145 Sq Ft Home
- 1-Story Property
- Open Floorplan
- Wired For Sound
- Built-In Features
- Ceiling Fan
- Chandelier
- Decorative Lighting
- Gas Log Fireplace
- Fireplace Features Masonry
- Window Treatments
- Living Room with Fireplace
Kitchen
- Eat-In Kitchen
- Double Oven
- Electric Oven
- Gas Cooktop
- Microwave
- Dishwasher
- Kitchen Island
- Farmhouse Sink
- Disposal
Flooring
- Carpet
- Ceramic Tile
- Luxury Vinyl Plank Tile
Bedrooms and Bathrooms
- 4 Bedrooms
- Walk-In Closet
- 2 Full Bathrooms
Laundry
- Laundry Room
- Electric Dryer Hookup
Home Security
- Wireless Security System
- Carbon Monoxide Detectors
- Fire and Smoke Detector
Eco-Friendly Details
- Energy-Efficient Insulation
- Rain or Freeze Sensor
Outdoor Features
- Covered Patio or Porch
- Rain Gutters
Schools
- Wayne A Cox Elementary School
- Byron Nelson High School
Utilities
- Central Heating and Cooling System
- Heating System Uses Natural Gas
- Tankless Water Heater
- Gas Water Heater
- High Speed Internet
- Cable TV Available
Listing and Financial Details
- Legal Lot and Block 8 / 21
- Assessor Parcel Number R752558
Community Details
Overview
- Association fees include all facilities, management, ground maintenance, maintenance structure
- Insight Association Management Association
- Seventeen Lakes Add Subdivision
- Community Lake
Amenities
- Community Mailbox
Recreation
- Community Playground
- Community Pool
- Fishing
- Park
- Trails
Map
Home Values in the Area
Average Home Value in this Area
Tax History
| Year | Tax Paid | Tax Assessment Tax Assessment Total Assessment is a certain percentage of the fair market value that is determined by local assessors to be the total taxable value of land and additions on the property. | Land | Improvement |
|---|---|---|---|---|
| 2025 | $7,745 | $496,737 | $77,625 | $419,112 |
| 2024 | $6,291 | $481,813 | $0 | $0 |
| 2023 | $6,760 | $438,012 | $77,625 | $436,318 |
| 2022 | $9,895 | $448,815 | $77,625 | $371,190 |
| 2021 | $8,828 | $361,994 | $63,250 | $298,744 |
| 2020 | $908 | $37,950 | $37,950 | $0 |
| 2019 | $870 | $34,788 | $34,788 | $0 |
Property History
| Date | Event | Price | List to Sale | Price per Sq Ft | Prior Sale |
|---|---|---|---|---|---|
| 11/15/2025 11/15/25 | For Rent | $3,200 | 0.0% | -- | |
| 11/15/2025 11/15/25 | For Sale | $529,850 | +2.9% | $247 / Sq Ft | |
| 08/15/2024 08/15/24 | Sold | -- | -- | -- | View Prior Sale |
| 07/16/2024 07/16/24 | Pending | -- | -- | -- | |
| 06/28/2024 06/28/24 | For Sale | $515,000 | +37.3% | $240 / Sq Ft | |
| 12/08/2020 12/08/20 | Sold | -- | -- | -- | View Prior Sale |
| 07/15/2020 07/15/20 | For Sale | $374,990 | -- | $176 / Sq Ft |
Purchase History
| Date | Type | Sale Price | Title Company |
|---|---|---|---|
| Deed | -- | Fidelity Title | |
| Special Warranty Deed | -- | None Listed On Document |
Mortgage History
| Date | Status | Loan Amount | Loan Type |
|---|---|---|---|
| Open | $456,300 | New Conventional | |
| Previous Owner | $284,000 | New Conventional |
Source: North Texas Real Estate Information Systems (NTREIS)
MLS Number: 21110987
APN: R752558
- 14324 Padden Park Ln
- 14312 Padden Park Ln
- 14613 Martin Creek Cove
- 14404 Home Trail
- 14649 Martin Creek Cove
- 14520 Seventeen Lakes Blvd
- 14813 Cedar Flat Way
- 4404 Green Teal St
- 14742 Allen Trail
- 14362 Chaparral Ln
- 14901 Seventeen Lakes Blvd
- 14250 Chaparral Ln
- 15145 Wild Duck Way
- 4532 Seventeen Lakes Ct
- 15236 Mallard Creek St
- 13978 Ridgetop Rd
- 3913 Long Hollow Rd
- 4012 Cloud Cover Rd
- 3940 Hollow Lake Rd
- 15428 Adlong Dr
- 14608 Spitfire Trail
- 15101 Litsey Creek Dr Unit 14757R
- 15101 Litsey Creek Dr Unit 14850L
- 15101 Litsey Creek Dr Unit 15259H
- 15101 Litsey Creek Dr Unit 14726R
- 15101 Litsey Creek Dr Unit 15205H
- 15101 Litsey Creek Dr Unit 14925L
- 3964 Long Hollow Rd
- 3920 Long Hollow Rd
- 15404 Pioneer Bluff Trail
- 3833 Denridge Ln
- 4037 Dellman Dr
- 3625 Black Ranch Ct
- 15572 Yarberry Dr
- 15521 Landing Creek Ln
- 15529 Landing Creek Ln
- 13856 Sonterra Ranch Rd
- 15617 Gatehouse Dr
- 3729 Bandera Ranch Rd
- 13871 Valley Ranch Rd
