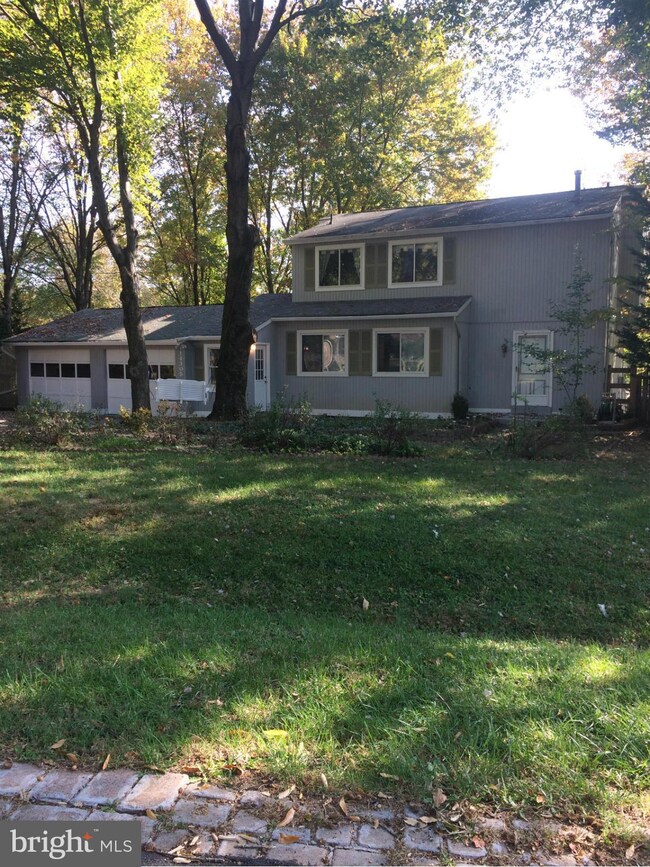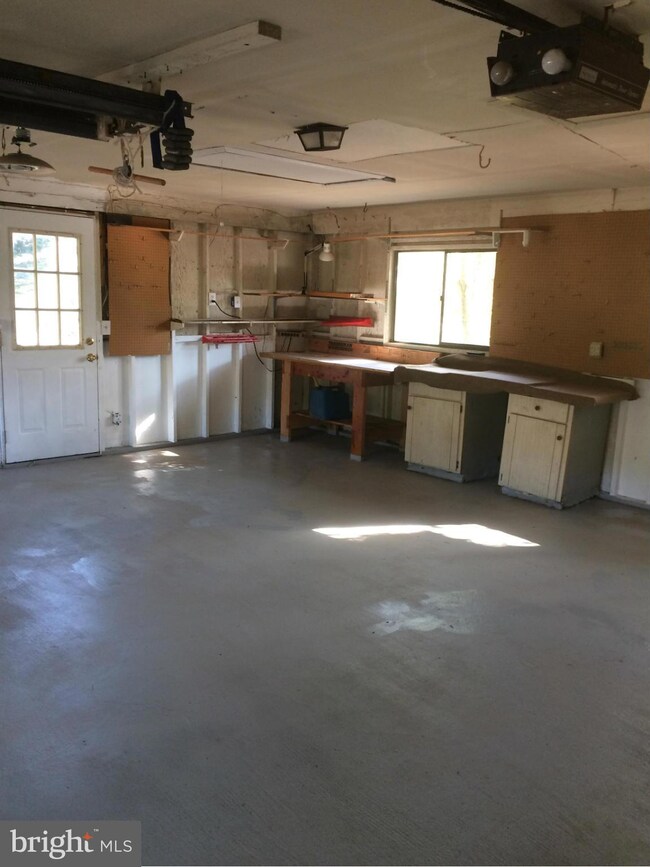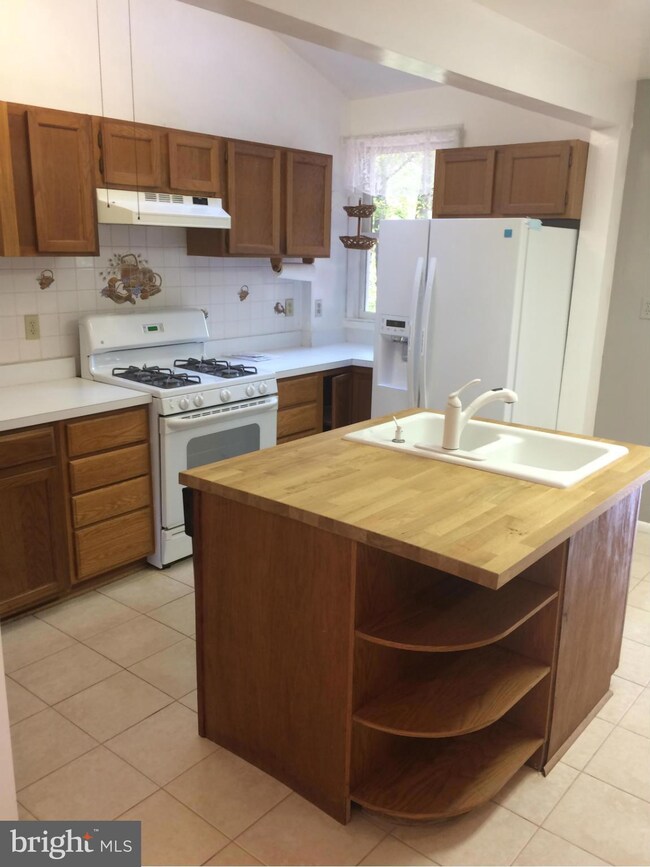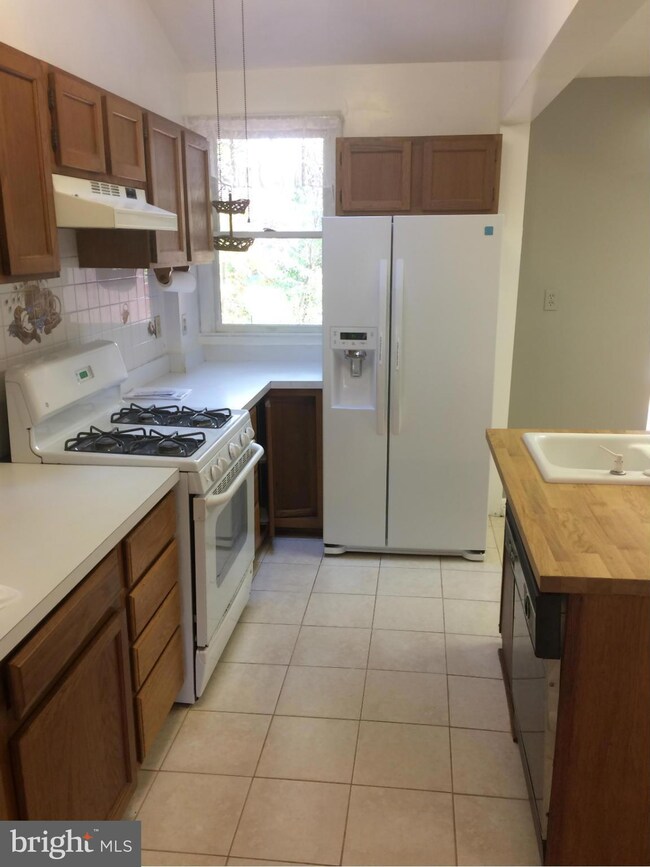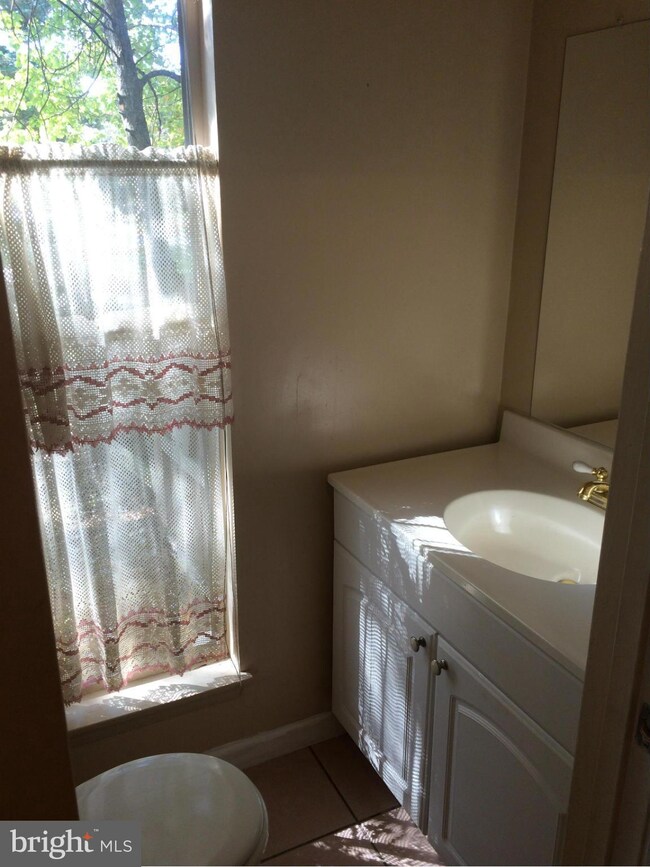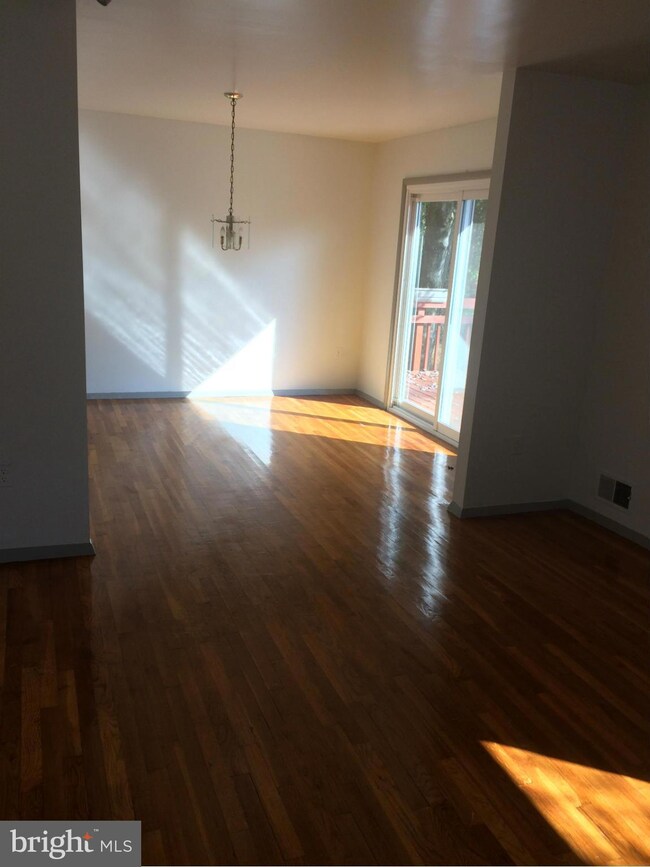
14305 Sturtevant Rd Silver Spring, MD 20905
Estimated Value: $639,000 - $701,000
Highlights
- Second Kitchen
- Colonial Architecture
- No HOA
- James Hubert Blake High School Rated A
- Deck
- 2 Car Attached Garage
About This Home
As of June 20173 level home in super area with 5 BR & 3.5 baths ;W/O basement includes a 2 BR Apart.that can bring in $ 1200 /Mo. Kitchen is updated with New Fridge and Ceramic floors. Shining Hardwoods in LR/DR & 3rd level Bedrooms. Deck off DR overlooks private terraced ackyard / Garden which includes an electrified bldg. for office or extra storage. Family membership in Calverton Pool conveys. A must see !!
Last Agent to Sell the Property
First Call REALTORS, Inc. License #34541 Listed on: 10/22/2016
Home Details
Home Type
- Single Family
Est. Annual Taxes
- $4,343
Year Built
- Built in 1971
Lot Details
- 0.4 Acre Lot
- Property is in very good condition
- Property is zoned R200
Parking
- 2 Car Attached Garage
- Garage Door Opener
Home Design
- Colonial Architecture
- Composition Roof
- Wood Siding
- Aluminum Siding
- Vinyl Siding
Interior Spaces
- Property has 3 Levels
- Fireplace With Glass Doors
- Gas Fireplace
- Window Treatments
Kitchen
- Second Kitchen
- Breakfast Area or Nook
- Eat-In Kitchen
- Gas Oven or Range
- Cooktop
- Extra Refrigerator or Freezer
- Dishwasher
- Kitchen Island
- Disposal
Bedrooms and Bathrooms
- 5 Bedrooms
- En-Suite Bathroom
- In-Law or Guest Suite
- 3.5 Bathrooms
Laundry
- Dryer
- Washer
Finished Basement
- Walk-Out Basement
- Rear Basement Entry
Schools
- Fairland Elementary School
- Benjamin Banneker Middle School
- James Hubert Blake High School
Utilities
- Central Heating and Cooling System
- Vented Exhaust Fan
- Natural Gas Water Heater
Additional Features
- Deck
- Loafing Shed
Community Details
- No Home Owners Association
- Gum Springs Farm Subdivision
Listing and Financial Details
- Home warranty included in the sale of the property
- Tax Lot 9
- Assessor Parcel Number 160500375304
Ownership History
Purchase Details
Home Financials for this Owner
Home Financials are based on the most recent Mortgage that was taken out on this home.Purchase Details
Purchase Details
Home Financials for this Owner
Home Financials are based on the most recent Mortgage that was taken out on this home.Similar Homes in Silver Spring, MD
Home Values in the Area
Average Home Value in this Area
Purchase History
| Date | Buyer | Sale Price | Title Company |
|---|---|---|---|
| Disasi Kitumba | $430,000 | Liberty Title & Escrow | |
| Nesseler Steven E | -- | -- | |
| Nesseler Steven E | $181,000 | -- |
Mortgage History
| Date | Status | Borrower | Loan Amount |
|---|---|---|---|
| Open | Disasi Kitumba | $12,581 | |
| Open | Nesseler Steven E | $422,211 | |
| Previous Owner | Disasi Kitumba | $422,211 | |
| Previous Owner | Nesseler Steven E | $314,738 | |
| Previous Owner | Nesseler Steven E | $87,000 | |
| Previous Owner | Nesseler Steven E | $58,935 | |
| Previous Owner | Nesseler Steven E | $181,000 |
Property History
| Date | Event | Price | Change | Sq Ft Price |
|---|---|---|---|---|
| 06/02/2017 06/02/17 | Sold | $430,000 | +1.9% | $149 / Sq Ft |
| 04/17/2017 04/17/17 | Pending | -- | -- | -- |
| 03/28/2017 03/28/17 | Price Changed | $422,000 | -4.5% | $147 / Sq Ft |
| 02/09/2017 02/09/17 | Price Changed | $442,000 | -1.2% | $154 / Sq Ft |
| 01/09/2017 01/09/17 | Price Changed | $447,500 | +0.6% | $155 / Sq Ft |
| 10/23/2016 10/23/16 | For Sale | $444,900 | +3.5% | $155 / Sq Ft |
| 10/22/2016 10/22/16 | Off Market | $430,000 | -- | -- |
Tax History Compared to Growth
Tax History
| Year | Tax Paid | Tax Assessment Tax Assessment Total Assessment is a certain percentage of the fair market value that is determined by local assessors to be the total taxable value of land and additions on the property. | Land | Improvement |
|---|---|---|---|---|
| 2024 | $5,857 | $469,900 | $0 | $0 |
| 2023 | $6,063 | $429,800 | $234,500 | $195,300 |
| 2022 | $4,381 | $422,800 | $0 | $0 |
| 2021 | $4,148 | $415,800 | $0 | $0 |
| 2020 | $4,148 | $408,800 | $234,500 | $174,300 |
| 2019 | $4,648 | $392,733 | $0 | $0 |
| 2018 | $4,470 | $376,667 | $0 | $0 |
| 2017 | $4,366 | $360,600 | $0 | $0 |
| 2016 | -- | $351,500 | $0 | $0 |
| 2015 | $4,113 | $342,400 | $0 | $0 |
| 2014 | $4,113 | $333,300 | $0 | $0 |
Agents Affiliated with this Home
-
George Hooley

Seller's Agent in 2017
George Hooley
First Call REALTORS, Inc.
(301) 384-0356
4 Total Sales
-
PRISCILLA QUANDER

Buyer's Agent in 2017
PRISCILLA QUANDER
Samson Properties
(240) 339-3096
10 Total Sales
Map
Source: Bright MLS
MLS Number: 1002468309
APN: 05-00375304
- 14201 Ansted Rd
- 1816 Bart Dr
- 2333 Kaywood Ln
- 2308 Holly Spring Dr
- 1564 Ivystone Ct
- 14616 Orangewood St
- 14544 Farmcrest Place
- 1323 Twig Terrace
- 2445 Parallel Ln
- 1503 Ivystone Ct
- 1221 Windmill Ln
- 2302 Solmar Dr
- 1279 Elm Grove Cir
- 1208 Twig Terrace
- 15001 Peach Orchard Rd
- 13721 Hobart Dr
- 2702 Martello Dr
- 13434 Fairland Park Dr
- 2705 Martello Dr
- 0 Briggs Chaney Rd Unit MDMC2096842
- 14305 Sturtevant Rd
- 14309 Sturtevant Rd
- 14301 Sturtevant Rd
- 14300 Shoreham Dr
- 14224 Shoreham Dr
- 14313 Sturtevant Rd
- 14221 Sturtevant Rd
- 14304 Shoreham Dr
- 14304 Sturtevant Rd
- 14220 Shoreham Dr
- 14300 Sturtevant Rd
- 14308 Sturtevant Rd
- 14317 Sturtevant Rd
- 14220 Sturtevant Rd
- 14308 Shoreham Dr
- 14312 Sturtevant Rd
- 14216 Shoreham Dr
- 14217 Sturtevant Rd
- 14216 Sturtevant Rd
- 14212 Shoreham Dr

