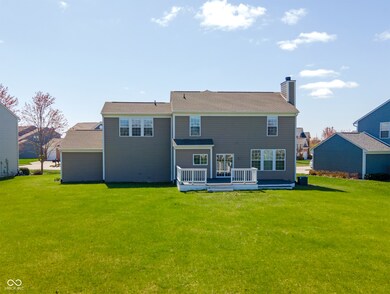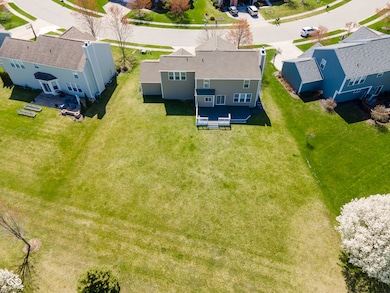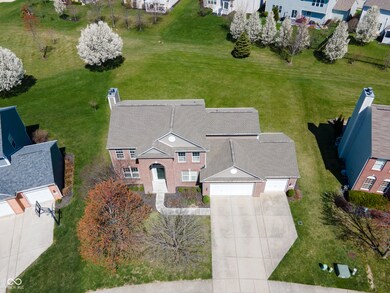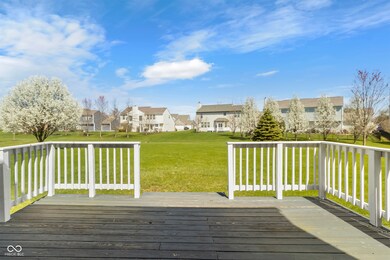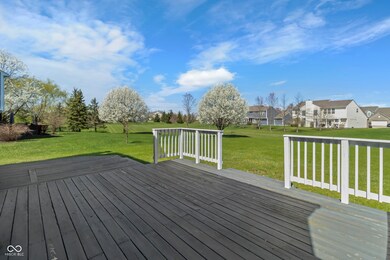
14306 Chariots Whisper Dr Carmel, IN 46074
West Carmel NeighborhoodHighlights
- Deck
- Vaulted Ceiling
- Wood Flooring
- Smoky Row Elementary School Rated A+
- Traditional Architecture
- Tennis Courts
About This Home
As of April 2025Move in Ready, 4 Bed/2.5 Bath Home with Finished Basement. New Carpet throughout home! Great Room, Nook and Kitchen have hardwoods. Kitchen boasts stainless steel appliances, granite counters, tile backsplash, pantry and center island. Gas fireplace in spacious Great Room. Large Primary Suite has cathedral ceilings and recently remodeled Primary Bath. Lovely, oversized tile shower, double vanities, and new flooring! 2 Story Entry. Formal Dining Room. Private main floor Office with French doors. Recent updates to upper level Full Bath. Washer/Dryer stay in main floor Laundry Room. 3 Car Garage! Large .25 acre lot with tons of distance between your back yard neighbors! Multi level wood Deck for outdoor living! Roof new in 2021.
Last Agent to Sell the Property
Coldwell Banker - Kaiser Brokerage Email: kdicksonrealtor@gmail.com License #RB14045749 Listed on: 04/10/2025

Co-Listed By
Coldwell Banker - Kaiser Brokerage Email: kdicksonrealtor@gmail.com License #RB19001944
Home Details
Home Type
- Single Family
Est. Annual Taxes
- $5,238
Year Built
- Built in 2004
Lot Details
- 0.25 Acre Lot
- Landscaped with Trees
HOA Fees
- $64 Monthly HOA Fees
Parking
- 3 Car Attached Garage
Home Design
- Traditional Architecture
- Brick Exterior Construction
- Cement Siding
- Concrete Perimeter Foundation
Interior Spaces
- 2-Story Property
- Woodwork
- Vaulted Ceiling
- Window Screens
- Entrance Foyer
- Family Room with Fireplace
- Finished Basement
- Sump Pump
- Attic Access Panel
- Fire and Smoke Detector
- Laundry on main level
Kitchen
- Breakfast Bar
- Gas Cooktop
- Built-In Microwave
- Dishwasher
- Disposal
Flooring
- Wood
- Carpet
- Ceramic Tile
Bedrooms and Bathrooms
- 4 Bedrooms
- Walk-In Closet
- Dual Vanity Sinks in Primary Bathroom
Outdoor Features
- Deck
- Patio
Utilities
- Forced Air Heating System
- Gas Water Heater
Listing and Financial Details
- Tax Lot 441
- Assessor Parcel Number 290921016046000018
- Seller Concessions Not Offered
Community Details
Overview
- Association fees include clubhouse, parkplayground, snow removal, tennis court(s)
- Association Phone (317) 843-2226
- Saddle Creek Subdivision
- Property managed by Centerpoint Community Associat
- The community has rules related to covenants, conditions, and restrictions
Recreation
- Tennis Courts
Ownership History
Purchase Details
Home Financials for this Owner
Home Financials are based on the most recent Mortgage that was taken out on this home.Purchase Details
Home Financials for this Owner
Home Financials are based on the most recent Mortgage that was taken out on this home.Purchase Details
Home Financials for this Owner
Home Financials are based on the most recent Mortgage that was taken out on this home.Purchase Details
Home Financials for this Owner
Home Financials are based on the most recent Mortgage that was taken out on this home.Purchase Details
Home Financials for this Owner
Home Financials are based on the most recent Mortgage that was taken out on this home.Similar Homes in the area
Home Values in the Area
Average Home Value in this Area
Purchase History
| Date | Type | Sale Price | Title Company |
|---|---|---|---|
| Warranty Deed | $552,500 | Centurion Land Title | |
| Warranty Deed | -- | Meridian Title | |
| Quit Claim Deed | -- | None Available | |
| Warranty Deed | -- | None Available | |
| Warranty Deed | -- | -- |
Mortgage History
| Date | Status | Loan Amount | Loan Type |
|---|---|---|---|
| Previous Owner | $240,000 | Stand Alone Refi Refinance Of Original Loan | |
| Previous Owner | $251,999 | New Conventional | |
| Previous Owner | $211,500 | New Conventional | |
| Previous Owner | $225,000 | New Conventional | |
| Previous Owner | $172,500 | Unknown | |
| Previous Owner | $163,000 | Purchase Money Mortgage |
Property History
| Date | Event | Price | Change | Sq Ft Price |
|---|---|---|---|---|
| 04/29/2025 04/29/25 | Sold | $552,500 | +0.5% | $165 / Sq Ft |
| 04/15/2025 04/15/25 | Pending | -- | -- | -- |
| 04/10/2025 04/10/25 | For Sale | $549,900 | +74.6% | $164 / Sq Ft |
| 03/21/2017 03/21/17 | Sold | $314,999 | 0.0% | $95 / Sq Ft |
| 02/16/2017 02/16/17 | Pending | -- | -- | -- |
| 02/15/2017 02/15/17 | For Sale | $314,999 | +26.0% | $95 / Sq Ft |
| 07/20/2012 07/20/12 | Sold | $250,000 | 0.0% | $76 / Sq Ft |
| 06/15/2012 06/15/12 | Pending | -- | -- | -- |
| 03/09/2012 03/09/12 | For Sale | $250,000 | -- | $76 / Sq Ft |
Tax History Compared to Growth
Tax History
| Year | Tax Paid | Tax Assessment Tax Assessment Total Assessment is a certain percentage of the fair market value that is determined by local assessors to be the total taxable value of land and additions on the property. | Land | Improvement |
|---|---|---|---|---|
| 2024 | $5,172 | $525,600 | $125,800 | $399,800 |
| 2023 | $5,237 | $475,600 | $58,600 | $417,000 |
| 2022 | $4,630 | $406,600 | $58,600 | $348,000 |
| 2021 | $3,937 | $343,500 | $58,600 | $284,900 |
| 2020 | $3,776 | $330,100 | $58,600 | $271,500 |
| 2019 | $3,347 | $295,300 | $58,600 | $236,700 |
| 2018 | $3,141 | $282,100 | $58,600 | $223,500 |
| 2017 | $3,120 | $281,300 | $58,600 | $222,700 |
| 2016 | $3,032 | $273,400 | $58,600 | $214,800 |
| 2014 | $2,643 | $257,400 | $52,900 | $204,500 |
| 2013 | $2,643 | $248,300 | $52,900 | $195,400 |
Agents Affiliated with this Home
-
Kyle Dickson

Seller's Agent in 2025
Kyle Dickson
Coldwell Banker - Kaiser
(317) 727-2394
8 in this area
174 Total Sales
-
Joseph Dickson
J
Seller Co-Listing Agent in 2025
Joseph Dickson
Coldwell Banker - Kaiser
(317) 452-5147
3 in this area
89 Total Sales
-
Mabel Liu
M
Buyer's Agent in 2025
Mabel Liu
MYL Realty, LLC
(317) 688-1558
9 in this area
51 Total Sales
-
Brandon Sexton

Seller's Agent in 2017
Brandon Sexton
Viewpoint Realty Group, LLC
(317) 900-1980
10 Total Sales
-
Joy Harris
J
Seller's Agent in 2012
Joy Harris
RE/MAX Realty Services
(317) 506-2464
1 in this area
22 Total Sales
-

Buyer's Agent in 2012
Derek Gutting
Keller Williams Indpls Metro N
(317) 679-6767
12 in this area
296 Total Sales
Map
Source: MIBOR Broker Listing Cooperative®
MLS Number: 22031498
APN: 29-09-21-016-046.000-018
- 14353 Chariots Whisper Dr
- 2250 Egbert Rd
- 17293 Rancorn Place
- 14458 Carlow Run
- 2070 Mustang Chase Dr
- 14514 Hanford Ln
- 14515 Hanford Ln
- 14521 Hanford Ln
- 14109 Secretariat Ct
- 14404 Stairbridge Place
- 14130 Autumn Woods Dr
- 14854 E Keenan Cir
- 14854 E Keenan Cir
- 13820 Woodside Hollow Dr
- 2419 Collins Dr
- 2419 Collins Dr
- 2419 Collins Dr
- 2419 Collins Dr
- 2460 Collins Dr
- 14877 Higgins Dr

