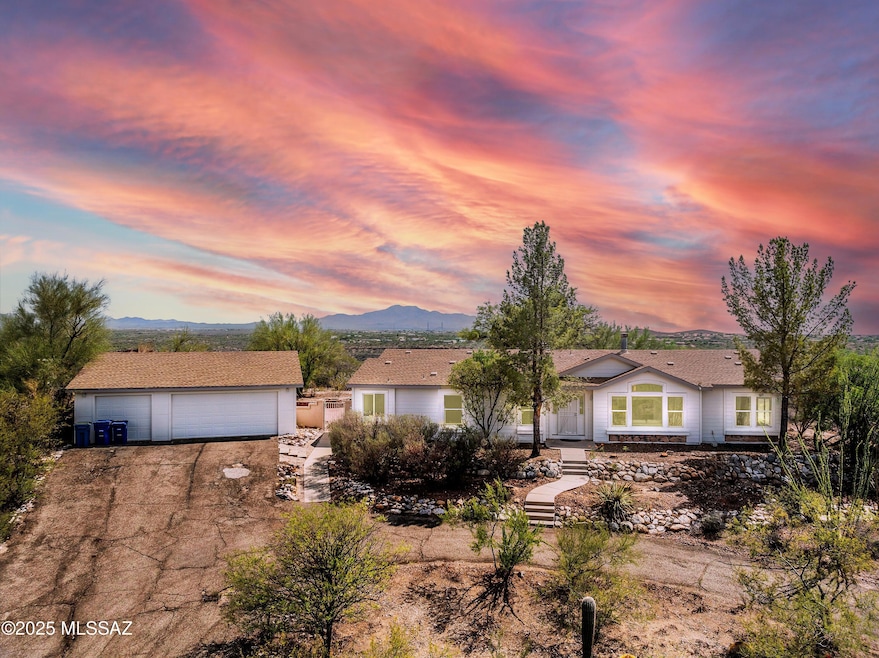
Estimated payment $2,214/month
Highlights
- Hot Property
- Horse Property
- RV Parking in Community
- Acacia Elementary School Rated A
- Horses Allowed in Community
- Panoramic View
About This Home
Sitting high on a hill overlooking our vibrant desert landscape & bordered by Cienega Creek Natural Preserve on 2 sides. This home has the Views, Room to spread out and Parking for all your cars! Tucked at the end of a cul-de-sac, privacy abounds here. Walking into this home your greeted by vaulted ceilings, NEW flooring throughout & bright open spaces! Spacious floorplan offers 4 BR & 3 BA, including a Primary suite & Junior Suite with ensuite bathrooms. PLUS 1 BR/1 BA off the 3 car garage. Or use room off garage as a large workshop. The opportunities are endless here! Perfect for generational living! Come see this little slice of Heaven! Enjoy hiking the Preserve right out your back door! Vail School District in 85641.
Co-Listing Agent
Don Eugene
Realty Executives Arizona Territory
Property Details
Home Type
- Manufactured Home
Est. Annual Taxes
- $1,962
Year Built
- Built in 1998
Lot Details
- 0.98 Acre Lot
- Cul-De-Sac
- Split Rail Fence
- Wrought Iron Fence
- Desert Landscape
- Native Plants
- Shrub
- Corner Lot
- Paved or Partially Paved Lot
- Hillside Location
- Landscaped with Trees
- Front Yard
HOA Fees
- $13 Monthly HOA Fees
Property Views
- Panoramic
- City
- Mountain
- Desert
- Rural
Home Design
- Contemporary Architecture
- Frame Construction
- Shingle Roof
- Siding
- Stone
Interior Spaces
- 2,487 Sq Ft Home
- Property has 1 Level
- Shelving
- Ceiling Fan
- Skylights
- Wood Burning Fireplace
- See Through Fireplace
- Family Room with Fireplace
- Living Room with Fireplace
- Formal Dining Room
- Bonus Room
- Workshop
- Sink in Utility Room
- Storage Room
- Home Gym
- Fire and Smoke Detector
Kitchen
- Breakfast Area or Nook
- Breakfast Bar
- Electric Oven
- Gas Range
- Microwave
- Dishwasher
Flooring
- Carpet
- Vinyl
Bedrooms and Bathrooms
- 5 Bedrooms
- Two Primary Bathrooms
- Maid or Guest Quarters
- 4 Full Bathrooms
- Jetted Tub in Primary Bathroom
- Soaking Tub
- Bathtub with Shower
Laundry
- Laundry Room
- Laundry in Garage
Parking
- 3 Car Detached Garage
- Extra Deep Garage
- Garage Door Opener
- Circular Driveway
- Gravel Driveway
Accessible Home Design
- Bath Modification
- No Interior Steps
- Ramp on the main level
Outdoor Features
- Horse Property
- Covered Patio or Porch
- Separate Outdoor Workshop
Schools
- Vail Elementary School
- Old Vail Middle School
- Vail High School
Utilities
- Forced Air Zoned Heating and Cooling System
- Electric Water Heater
- Septic System
- High Speed Internet
Community Details
Overview
- Association fees include common area maintenance
- Associa Association
- Vail Ranch Subdivision
- The community has rules related to deed restrictions
- RV Parking in Community
Recreation
- Horses Allowed in Community
Map
Home Values in the Area
Average Home Value in this Area
Property History
| Date | Event | Price | Change | Sq Ft Price |
|---|---|---|---|---|
| 08/14/2025 08/14/25 | For Sale | $374,000 | -- | $150 / Sq Ft |
Similar Homes in Vail, AZ
Source: MLS of Southern Arizona
MLS Number: 22521353
- 14443 E Colossal Creek Place
- 11085 S Vail Creek Place Unit 1
- 14674 E Colossal Cave Rd
- 11244 S Lava Peak Rd
- 13926 E Red Oaks Dr
- 13853 E Red Oaks Dr
- 11057 S Lava Peak Rd
- 14067 E Fairway Bluff Ct
- 13861 E Red Oaks Dr
- 11467 S Preserve Dr
- 14698 S Avenida Lago de Plata
- 14085 E Copper Mesa Ct
- 10745 S Fiery Dawn Ct
- 13704 E Via Valle de Lobo
- 13955 E Fiery Dawn Dr
- 13708 E Shadow Pines Ln
- 14259 E Yellow Sage Ln
- 14970 E Blue Lava Trail
- 14371 E Yellow Sage Ln
- 10544 S Avenida Lago de Plata
- 13962 E Silver Pne Trail
- 11150 S Golden Aspen Dr
- 13892 E Silver Pne Trail
- 14024 E Fairway Bluff Ct
- 14260 E Placita Lago Verde
- 13681 E Vía Valle de Lobo
- 13735 E Shadow Pines Ln
- 13636 E Shadow Pines Ln
- 10324 S Barlow Way
- 13224 E Coyote Well Dr
- 10477 S Cutting Horse Dr
- 10439 S Cutting Horse Dr
- 14189 E Camino Galante
- 10185 S Rolling Water Dr
- 12775 E Russo Dr
- 11219 S Weismann Dr
- 12742 E Joffroy Dr
- 11156 S Weismann Dr S
- 12757 E Hannah Trail
- 10616 S Lucius Dr






