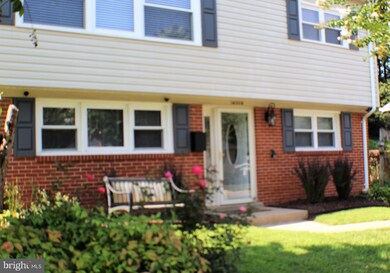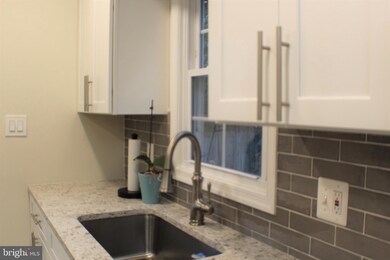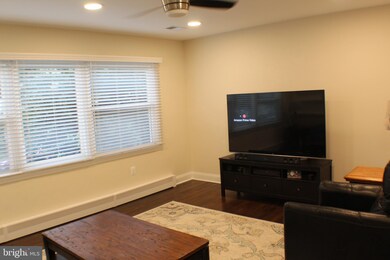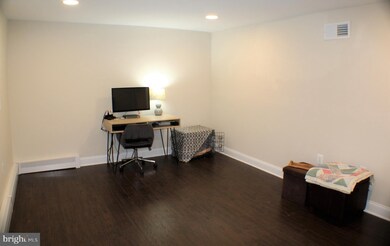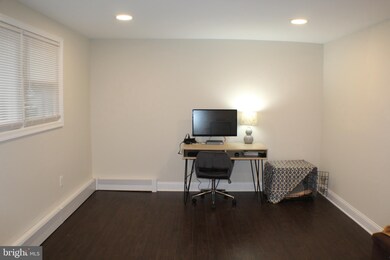
14308 Ferndale Rd Woodbridge, VA 22193
Forestdale NeighborhoodEstimated Value: $444,000 - $455,000
Highlights
- Deck
- Backs to Trees or Woods
- Main Floor Bedroom
- Traditional Floor Plan
- Wood Flooring
- No HOA
About This Home
As of September 2020Welcome Home! The owner has taken great pride, in updating this beautiful home, for you. This gorgeous 4 Bedroom 2 Full Bath home has been beautifully updated and move in Ready. Every room has been updated, with all the desired upgrades. The kitchen has been completely renovated, with beautiful quartz counter tops, subway tile back splash, tile floor, new cabinets and hardware, and new stainless steel appliances. The renovated bathrooms feature new bathroom tile, new tile floors, vanity, light and fixtures. New wood floors throughout the home, paneling replaced, with drywall, new paint, new light fixtures. All double pane vinyl windows and screens, New interior and exterior doors, all door hardware is new. All electrical outlets and switches, and light fixtures are new. Even the baseboard heat covers have been replaced!
Last Agent to Sell the Property
Long & Foster Real Estate, Inc. License #0225178127 Listed on: 09/06/2020

Home Details
Home Type
- Single Family
Est. Annual Taxes
- $3,118
Year Built
- Built in 1968 | Remodeled in 2020
Lot Details
- 0.27 Acre Lot
- Chain Link Fence
- Board Fence
- Landscaped
- Backs to Trees or Woods
- Back Yard Fenced and Front Yard
- Property is in excellent condition
- Property is zoned RPC
Home Design
- Brick Exterior Construction
- Vinyl Siding
Interior Spaces
- Property has 2 Levels
- Traditional Floor Plan
- Ceiling Fan
- Recessed Lighting
- Vinyl Clad Windows
- Window Treatments
- Window Screens
- Six Panel Doors
- Family Room
- Combination Dining and Living Room
- Basement
Kitchen
- Gas Oven or Range
- Built-In Microwave
- Ice Maker
- Dishwasher
- Stainless Steel Appliances
- Upgraded Countertops
- Disposal
Flooring
- Wood
- Ceramic Tile
Bedrooms and Bathrooms
- En-Suite Primary Bedroom
- Bathtub with Shower
- Walk-in Shower
Laundry
- Laundry Room
- Laundry on main level
- Dryer
- Front Loading Washer
Home Security
- Alarm System
- Storm Doors
- Fire and Smoke Detector
Parking
- Driveway
- On-Street Parking
Outdoor Features
- Deck
- Exterior Lighting
- Shed
Schools
- Bel Air Elementary School
- Gar-Field High School
Utilities
- Central Air
- Hot Water Baseboard Heater
- Natural Gas Water Heater
- Cable TV Available
Community Details
- No Home Owners Association
- Dale City Subdivision
Listing and Financial Details
- Tax Lot 304
- Assessor Parcel Number 8191-89-5924
Ownership History
Purchase Details
Home Financials for this Owner
Home Financials are based on the most recent Mortgage that was taken out on this home.Purchase Details
Similar Homes in Woodbridge, VA
Home Values in the Area
Average Home Value in this Area
Purchase History
| Date | Buyer | Sale Price | Title Company |
|---|---|---|---|
| Sahonero Zenon Alberto | $350,000 | Mbh Settlement Group Lc | |
| Weeks Brenda L | -- | -- |
Mortgage History
| Date | Status | Borrower | Loan Amount |
|---|---|---|---|
| Previous Owner | Weeks Charles E | $235,833 | |
| Previous Owner | Weeks Charles E | $244,821 | |
| Previous Owner | Weeks Charles E | $299,460 |
Property History
| Date | Event | Price | Change | Sq Ft Price |
|---|---|---|---|---|
| 09/23/2020 09/23/20 | Sold | $350,000 | 0.0% | $263 / Sq Ft |
| 09/08/2020 09/08/20 | Pending | -- | -- | -- |
| 09/06/2020 09/06/20 | For Sale | $349,999 | -- | $263 / Sq Ft |
Tax History Compared to Growth
Tax History
| Year | Tax Paid | Tax Assessment Tax Assessment Total Assessment is a certain percentage of the fair market value that is determined by local assessors to be the total taxable value of land and additions on the property. | Land | Improvement |
|---|---|---|---|---|
| 2024 | $3,230 | $324,800 | $135,400 | $189,400 |
| 2023 | $3,270 | $314,300 | $132,600 | $181,700 |
| 2022 | $3,388 | $305,900 | $122,700 | $183,200 |
| 2021 | $3,519 | $284,700 | $110,600 | $174,100 |
| 2020 | $3,863 | $249,200 | $104,300 | $144,900 |
| 2019 | $3,816 | $246,200 | $100,300 | $145,900 |
| 2018 | $2,891 | $239,400 | $97,400 | $142,000 |
| 2017 | $2,852 | $227,300 | $91,900 | $135,400 |
| 2016 | $2,710 | $217,600 | $89,300 | $128,300 |
| 2015 | $2,404 | $202,600 | $86,200 | $116,400 |
| 2014 | $2,404 | $188,000 | $83,800 | $104,200 |
Agents Affiliated with this Home
-
Ada Villanueva

Seller's Agent in 2020
Ada Villanueva
Long & Foster
(703) 401-5753
2 in this area
53 Total Sales
-
Albino Villanueva

Seller Co-Listing Agent in 2020
Albino Villanueva
Long & Foster
(703) 401-5756
2 in this area
29 Total Sales
-
Patricia Cummins

Buyer's Agent in 2020
Patricia Cummins
Samson Properties
(703) 980-0702
1 in this area
26 Total Sales
Map
Source: Bright MLS
MLS Number: VAPW503902
APN: 8191-89-5924
- 14332 Ferndale Rd
- 14504 Fullerton Rd
- 3706 Fairfield Ln
- 3803 Danbury Ct
- 3521 Forestdale Ave
- 14526 Fullerton Rd
- 14388 Fontaine Ct
- 14394 Fontaine Ct
- 3820 Danbury Ct
- 14436 Falmouth Dr
- 13970 Englefield Dr Unit 207
- 14454 Belvedere Dr
- 14166 Cuddy Loop Unit 101
- 14162 Cuddy Loop Unit 102
- 14475 Belvedere Dr
- 3608 Felmore Ct
- 14365 Berkshire Dr
- 14184 Cuddy Loop Unit 103
- 14709 Dunbar Ln
- 14150 Cuddy Loop Unit 302
- 14308 Ferndale Rd
- 14310 Ferndale Rd
- 14306 Ferndale Rd
- 14312 Ferndale Rd
- 14305 Fallbrook Ln
- 14304 Ferndale Rd
- 14307 Fallbrook Ln
- 14303 Fallbrook Ln
- 14309 Fallbrook Ln
- 14309 Ferndale Rd
- 14314 Ferndale Rd
- 14225 Fallbrook Ln
- 14302 Ferndale Rd
- 14307 Ferndale Rd
- 14311 Ferndale Rd
- 14301 Fallbrook Ln
- 14305 Ferndale Rd Unit 69
- 14313 Ferndale Rd
- 14316 Ferndale Rd
- 14310 Fallbrook Ln

