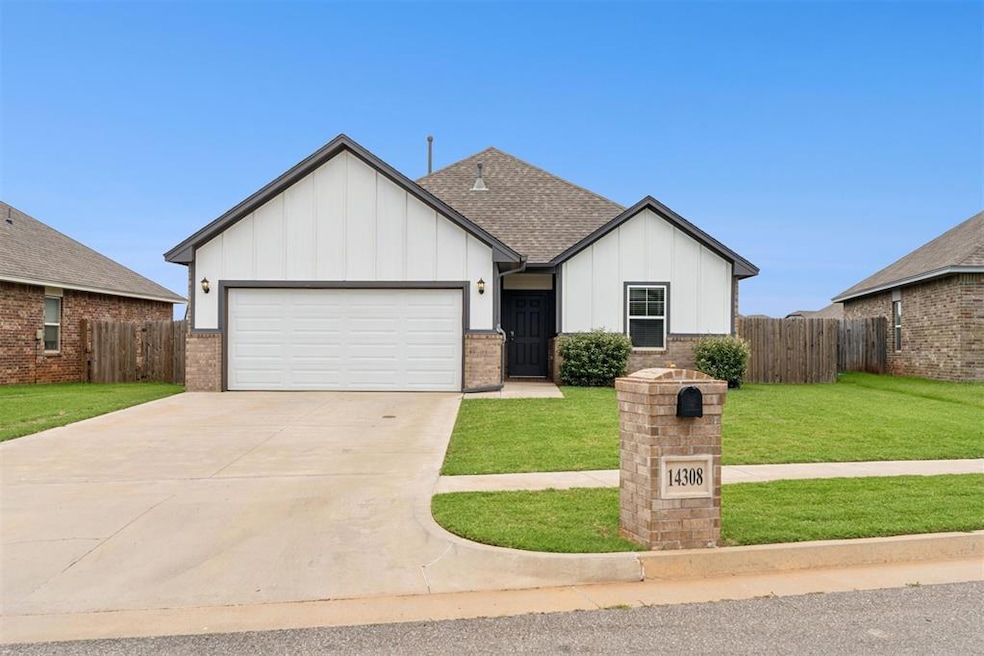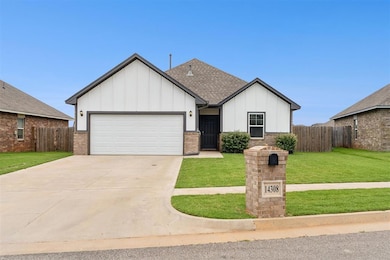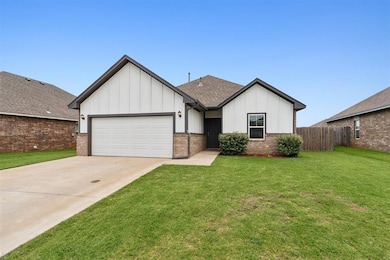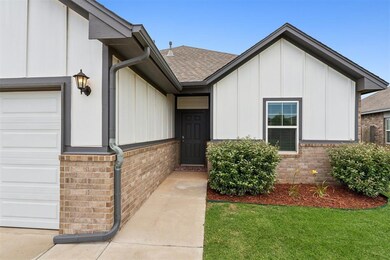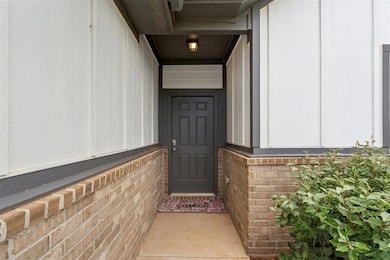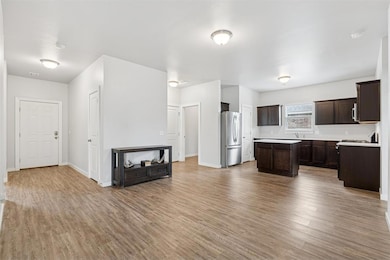
Estimated payment $1,445/month
Highlights
- Traditional Architecture
- Covered patio or porch
- Interior Lot
- Stone Ridge Elementary School Rated A-
- 2 Car Attached Garage
- Laundry Room
About This Home
Welcome home! This beautiful 3-bed, 2-bath home offers the perfect blend of comfort and style. Built in 2021, this move-in-ready residence features 1,417 square feet of thoughtfully designed living space.
Step inside to an inviting open-concept floor plan highlighted by wood-look vinyl flooring that seamlessly connects the bright living, dining, and kitchen areas. The kitchen is a chef’s delight, boasting rich dark cabinetry, elegant quartz countertops, stainless steel appliances, and a convenient center island with additional storage.
Enjoy relaxing or entertaining in the light-filled living room with direct access to the covered patio and an impressive backyard, offering plenty of room for pets, play, or gardening, a rare find for a home of this size!
The spacious primary suite includes a modern ensuite bathroom with dual sinks. Two additional bedrooms and a second full bathroom provide flexibility for a guest room, office, or growing family needs. A dedicated laundry room and a 2-car garage complete the home’s functional layout.
Located in a welcoming neighborhood with easy access to shopping, dining, and schools, this charming home has everything you need and more. Don’t miss your opportunity—schedule your showing today!
Home Details
Home Type
- Single Family
Est. Annual Taxes
- $49
Year Built
- Built in 2021
Lot Details
- 5,998 Sq Ft Lot
- Interior Lot
HOA Fees
- $29 Monthly HOA Fees
Parking
- 2 Car Attached Garage
- Garage Door Opener
- Driveway
Home Design
- Traditional Architecture
- Slab Foundation
- Brick Frame
- Frame Construction
- Composition Roof
Interior Spaces
- 1,417 Sq Ft Home
- 1-Story Property
- Ceiling Fan
- Window Treatments
- Inside Utility
- Laundry Room
- Fire and Smoke Detector
Kitchen
- Gas Oven
- Gas Range
- Free-Standing Range
- Microwave
- Dishwasher
- Disposal
Flooring
- Carpet
- Laminate
Bedrooms and Bathrooms
- 3 Bedrooms
- 2 Full Bathrooms
Outdoor Features
- Covered patio or porch
- Rain Gutters
Schools
- Stone Ridge Elementary School
- Piedmont Middle School
- Piedmont High School
Utilities
- Central Heating and Cooling System
- Programmable Thermostat
- Water Heater
- High Speed Internet
- Cable TV Available
Community Details
- Association fees include greenbelt, maintenance common areas
- Mandatory home owners association
Listing and Financial Details
- Legal Lot and Block 3 / 13
Map
Home Values in the Area
Average Home Value in this Area
Tax History
| Year | Tax Paid | Tax Assessment Tax Assessment Total Assessment is a certain percentage of the fair market value that is determined by local assessors to be the total taxable value of land and additions on the property. | Land | Improvement |
|---|---|---|---|---|
| 2024 | $49 | $25,519 | $4,879 | $20,640 |
| 2023 | $49 | $24,305 | $4,709 | $19,596 |
| 2022 | $2,842 | $23,147 | $4,560 | $18,587 |
| 2021 | $49 | $391 | $391 | $0 |
| 2020 | $50 | $391 | $391 | $0 |
| 2019 | $48 | $391 | $391 | $0 |
Property History
| Date | Event | Price | Change | Sq Ft Price |
|---|---|---|---|---|
| 07/16/2025 07/16/25 | Price Changed | $255,000 | -1.9% | $180 / Sq Ft |
| 07/02/2025 07/02/25 | For Sale | $260,000 | +34.6% | $183 / Sq Ft |
| 06/11/2021 06/11/21 | Sold | $193,232 | -0.2% | $136 / Sq Ft |
| 05/13/2021 05/13/21 | Pending | -- | -- | -- |
| 05/13/2021 05/13/21 | For Sale | $193,557 | -- | $137 / Sq Ft |
Purchase History
| Date | Type | Sale Price | Title Company |
|---|---|---|---|
| Warranty Deed | $193,500 | Oklahoma City Abstract & Ttl | |
| Warranty Deed | $38,000 | Oklahoma City Abstract & Ttl |
Mortgage History
| Date | Status | Loan Amount | Loan Type |
|---|---|---|---|
| Open | $154,585 | New Conventional | |
| Previous Owner | $154,800 | Future Advance Clause Open End Mortgage |
Similar Homes in Yukon, OK
Source: MLSOK
MLS Number: 1175110
APN: 090136919
- 9049 NW 143rd St
- 14341 Peach Tree Dr
- 14205 Athens Ln
- 14201 Athens Ln
- 14605 Toulon Ln
- 14013 Savannah River Way
- 9028 NW 146th St
- 9316 NW 146th St
- 9313 NW 141st St
- 9228 NW 144th Place
- 9020 NW 147th Terrace
- 9041 NW 147th Terrace
- 14109 Giverny Ln
- 14105 Giverny Ln
- 14205 Giverny Ln
- 14201 Giverny Ln
- 14213 Giverny Ln
- 14101 Giverny Ln
- 14209 Giverny Ln
- 14117 Giverny Ln
- 9041 NW 149th Terrace
- 9041 NW 149th St
- 9045 NW 149th St
- 8229 NW 140th St
- 12533 Florence Ln
- 9348 NW 124th St
- 8017 NW 159th St
- 8009 NW 159th St
- 2904 Casey Dr
- 11808 Century Dr
- 14117 N Rockwell Ave
- 14600 N Rockwell Ave
- 8217 NW 112th Terrace
- 11608 Wallace Ave
- 8917 NW 109th St
- 7533 NW 116th St
- 8916 NW 109th St
- 13525 Bell Ave
- 8232 NW 111th Terrace
- 8922 NW 109th Ln
