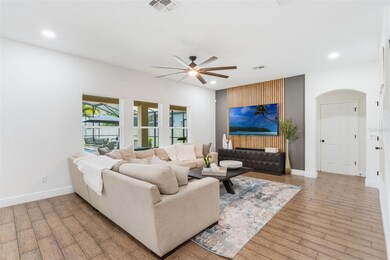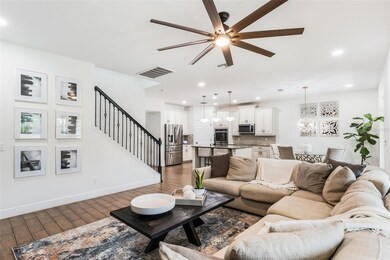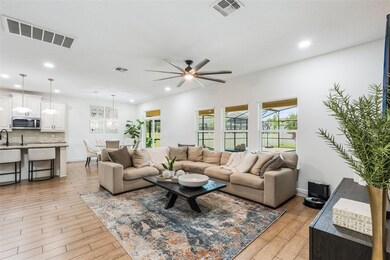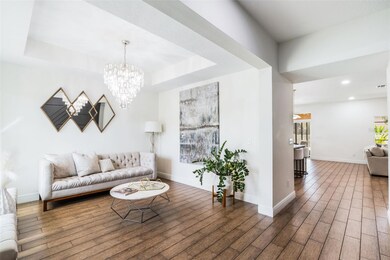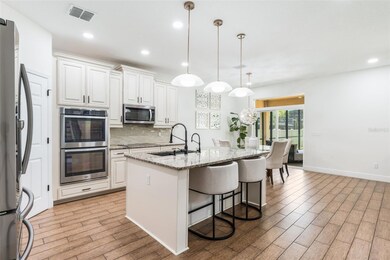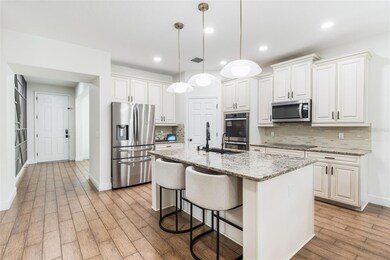14308 Ward Rd Orlando, FL 32824
Highlights
- Access To Lake
- Screened Pool
- Clubhouse
- Fitness Center
- Open Floorplan
- Solid Surface Countertops
About This Home
**Now Available for Lease – Prime Orlando Location!**
This beautifully maintained **4-bedroom, 2.5-bath pool home** offers over **2,500 square feet** of spacious living in one of Orlando’s most sought-after residential communities. Thoughtfully designed for comfort and convenience, this **two-story single-family home** is perfect for families or professionals seeking a well-appointed residence with modern amenities.
Step inside to an open-concept floor plan featuring a fully equipped kitchen with granite countertops, stainless steel appliances, and ample cabinetry—ideal for cooking and entertaining. The inviting living area flows seamlessly to the covered lanai and private pool area, complete with a poolside kitchenette, perfect for relaxing or hosting guests year-round.
Enjoy a flexible layout with a flex room on the main floor and a spacious master suite upstairs, along with three additional bedrooms and a versatile loft area—perfect for a home office, study nook, or playroom. A 2-car garage adds extra storage and convenience.
Community amenities include access to a resort-style pool, playground, and more. Located near top-rated schools, including Luminary Middle, as well as major shopping centers, dining, and entertainment options, this home offers the ideal balance of tranquility and urban accessibility.
**Rental Terms:**
* **Available for immediate move-in**
* **Pets allowed** with additional security deposit
* **First and last month’s rent plus security deposit required**
This is a **rare rental opportunity** in a high-demand area. Don’t miss your chance—**schedule your private tour today!**
Listing Agent
COMBS PREMIER REALTY GROUP Brokerage Phone: 407-614-8336 License #3463123 Listed on: 07/12/2025

Home Details
Home Type
- Single Family
Est. Annual Taxes
- $5,468
Year Built
- Built in 2015
Lot Details
- 7,941 Sq Ft Lot
Parking
- 2 Car Attached Garage
Interior Spaces
- 2,512 Sq Ft Home
- 2-Story Property
- Open Floorplan
- Ceiling Fan
- Window Treatments
- Sliding Doors
- Family Room Off Kitchen
- Den
Kitchen
- Cooktop<<rangeHoodToken>>
- <<microwave>>
- Dishwasher
- Solid Surface Countertops
- Disposal
Flooring
- Carpet
- Tile
- Vinyl
Bedrooms and Bathrooms
- 4 Bedrooms
- Primary Bedroom Upstairs
- Walk-In Closet
Laundry
- Laundry Room
- Washer and Electric Dryer Hookup
Pool
- Screened Pool
- In Ground Pool
- Fence Around Pool
- Pool Lighting
Outdoor Features
- Access To Lake
- Balcony
Schools
- Stonewyck Elementary School
- South Creek Middle School
- Cypress Creek High School
Utilities
- Central Heating and Cooling System
- Heating System Uses Natural Gas
- Thermostat
- Cable TV Available
Listing and Financial Details
- Residential Lease
- Security Deposit $6,700
- Property Available on 8/1/25
- The owner pays for grounds care, pool maintenance
- 12-Month Minimum Lease Term
- Available 8/18/25
- $50 Application Fee
- 8 to 12-Month Minimum Lease Term
- Assessor Parcel Number 33-24-30-4957-01-200
Community Details
Overview
- Property has a Home Owners Association
- Southwest Management Association
- Lake Preserve Ph 1 Subdivision
Amenities
- Clubhouse
Recreation
- Community Playground
- Fitness Center
- Community Pool
Pet Policy
- Pet Deposit $400
- Dogs and Cats Allowed
Map
Source: Stellar MLS
MLS Number: O6325747
APN: 33-2430-4957-01-200
- 3244 Stonewyck St
- 14190 Dove Hollow Dr
- 14166 Dove Hollow Dr
- 14253 Lake Preserve Blvd
- 14154 Dove Hollow Dr
- 14007 Creek Harbor Dr
- 3310 Stonewyck St
- 14421 Ward Rd
- 3138 Twin Shore Ln
- 3212 Preserve Dr
- 14124 Dove Hollow Dr
- 3237 Palatka St
- 3243 Palatka St
- 3100 Stonewyck St
- 13851 Rushing Creek Run
- 3779 Bishop Landing Way
- 14018 Willow Grace Ln
- 3610 Rodrick Cir
- 2918 Rodrick Cir
- 2934 Rodrick Cir

